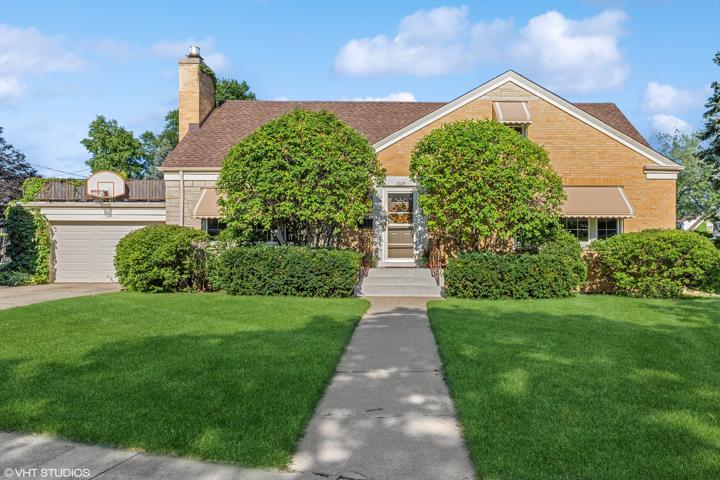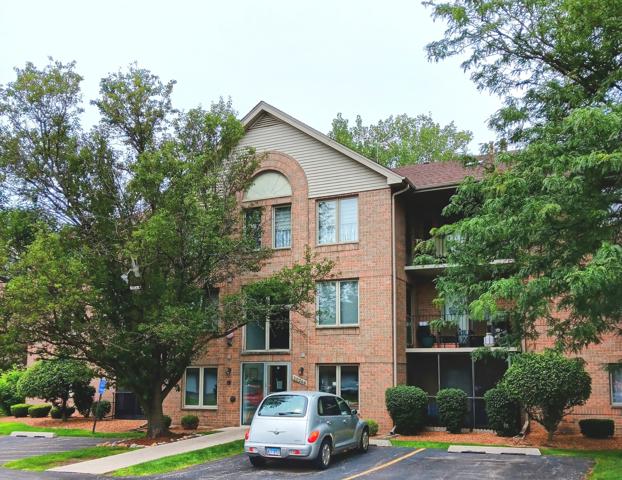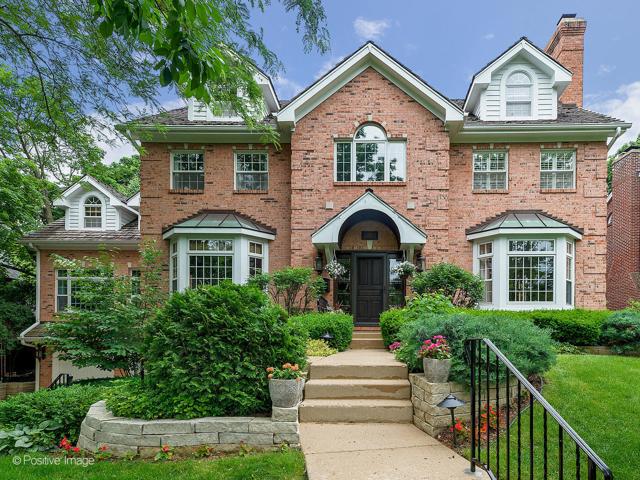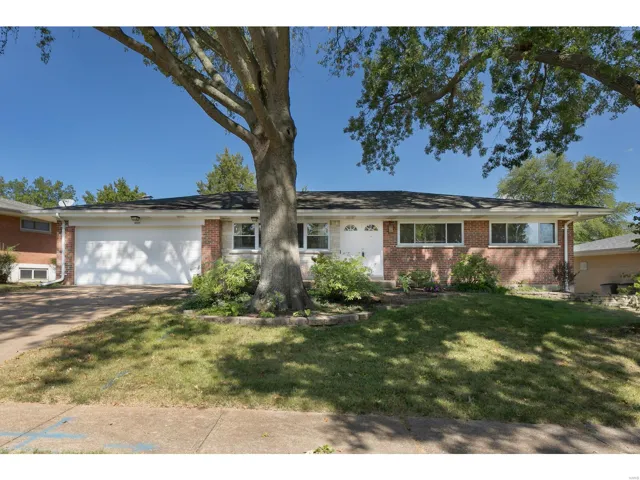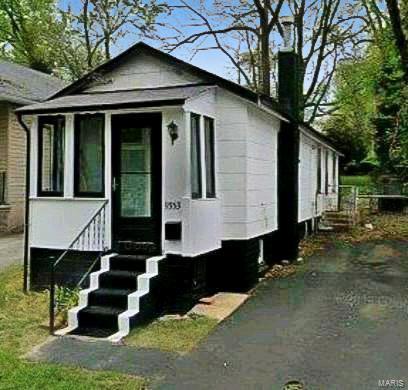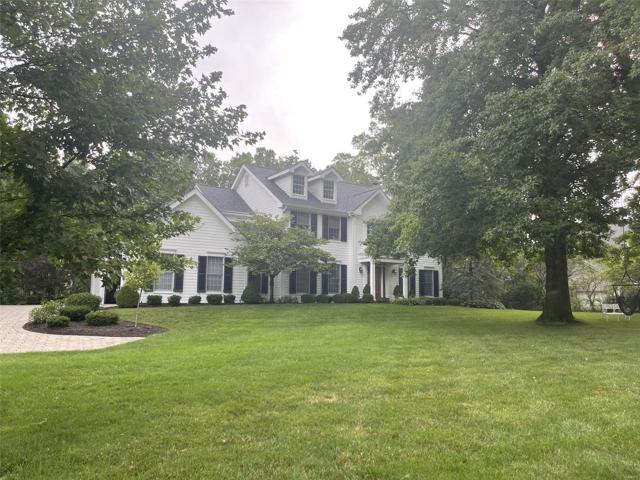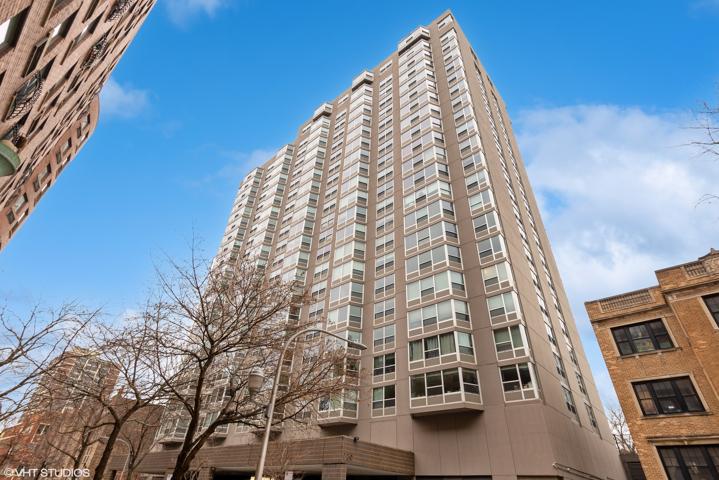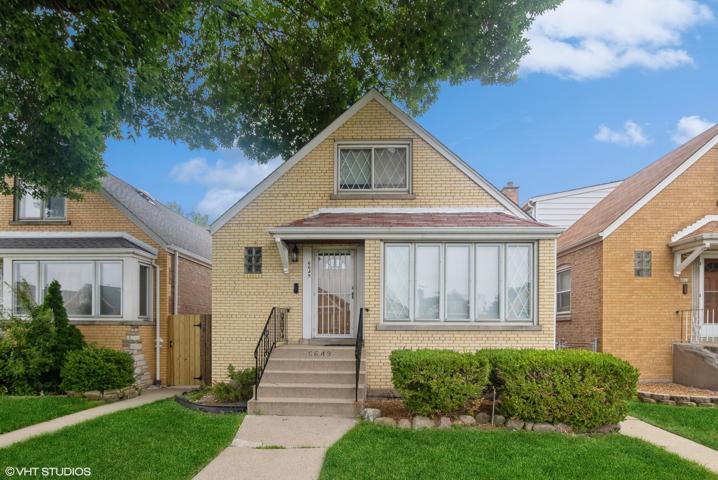421 Properties
Sort by:
10268 Southwest Highway, Chicago Ridge, IL 60415
10268 Southwest Highway, Chicago Ridge, IL 60415 Details
2 years ago
2909 Concordia Lane, St Charles, MO 63301
2909 Concordia Lane, St Charles, MO 63301 Details
2 years ago
9595 Old Bonhomme Road, St Louis, MO 63132
9595 Old Bonhomme Road, St Louis, MO 63132 Details
2 years ago
6649 S Kenneth Avenue, Chicago, IL 60629
6649 S Kenneth Avenue, Chicago, IL 60629 Details
2 years ago
