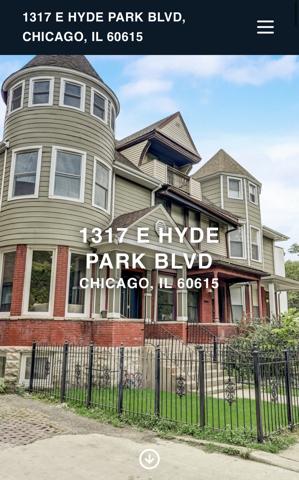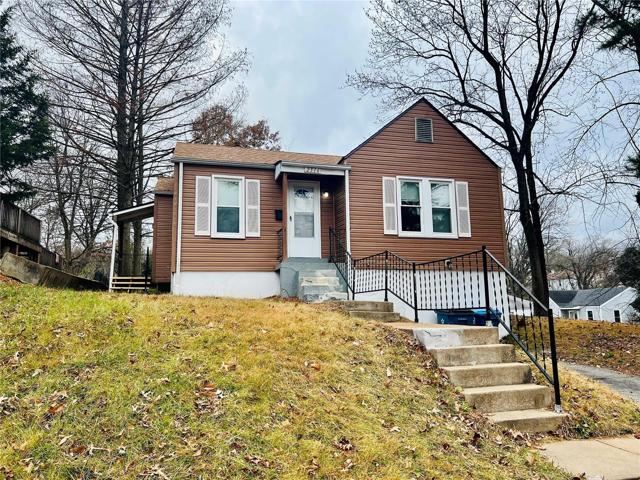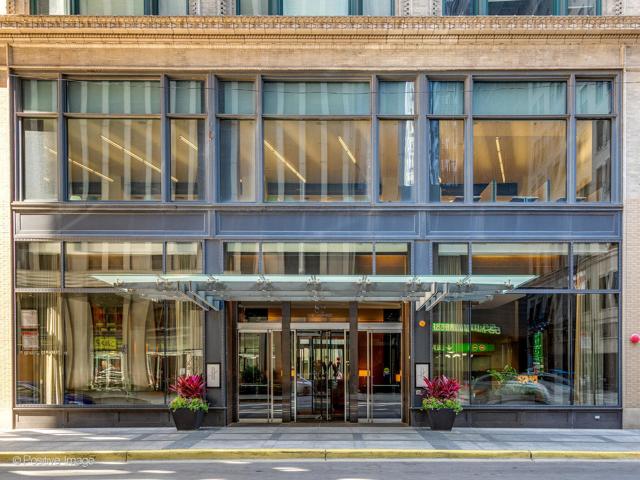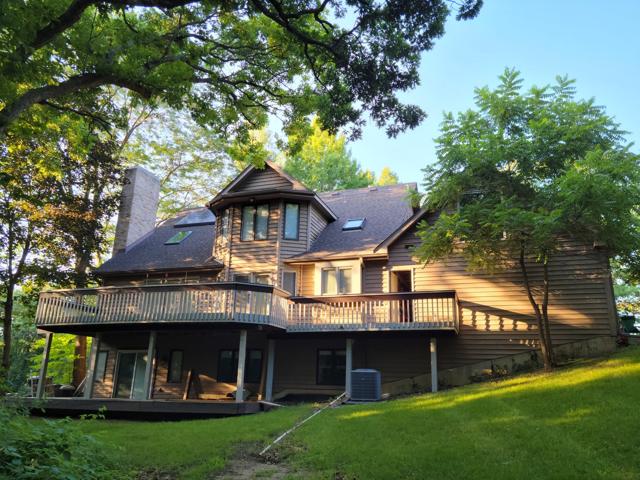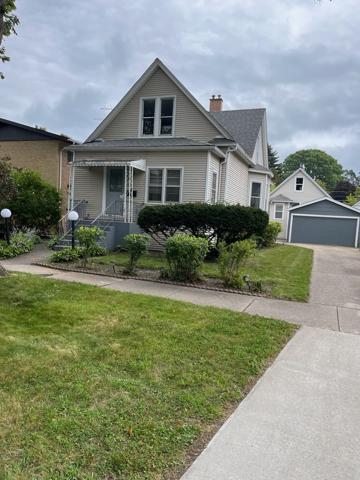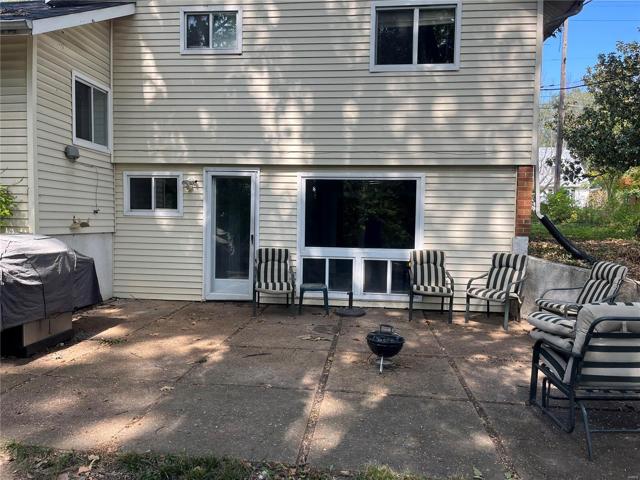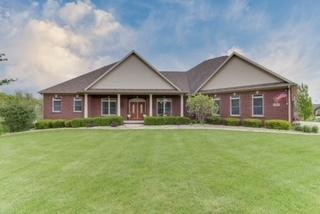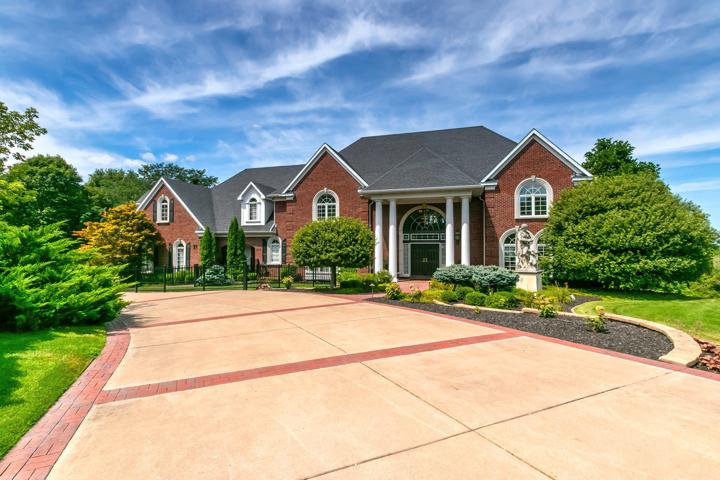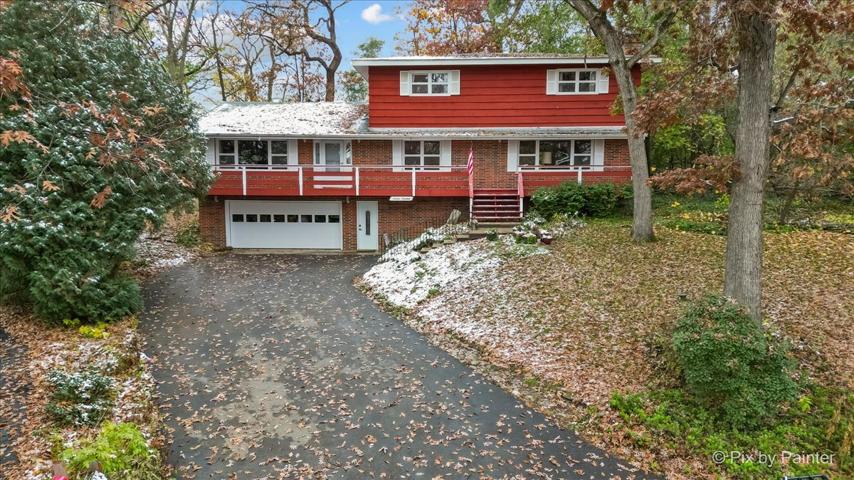421 Properties
Sort by:
1317 E Hyde Park Boulevard, Chicago, IL 60615
1317 E Hyde Park Boulevard, Chicago, IL 60615 Details
2 years ago
19690 JoSarah Court, Bloomington, IL 61705
19690 JoSarah Court, Bloomington, IL 61705 Details
2 years ago
9 Eagle Pointe Pass, Rapids City, IL 61278
9 Eagle Pointe Pass, Rapids City, IL 61278 Details
2 years ago
