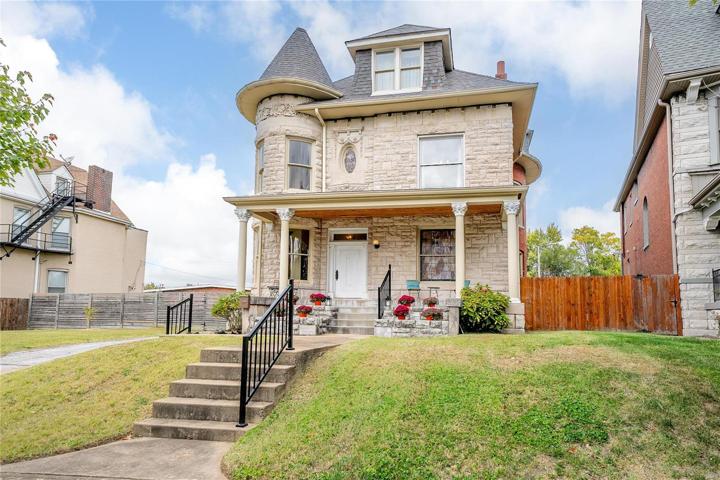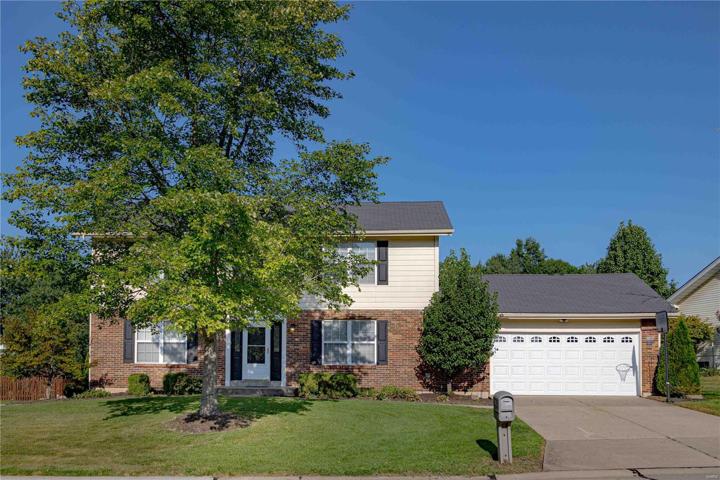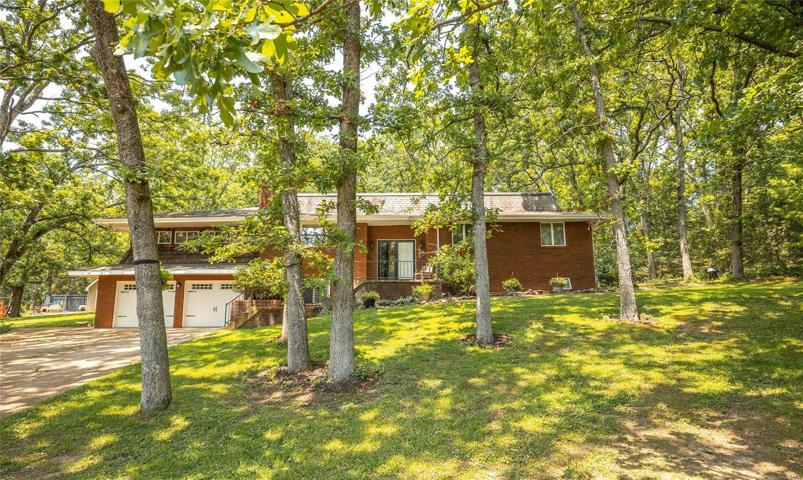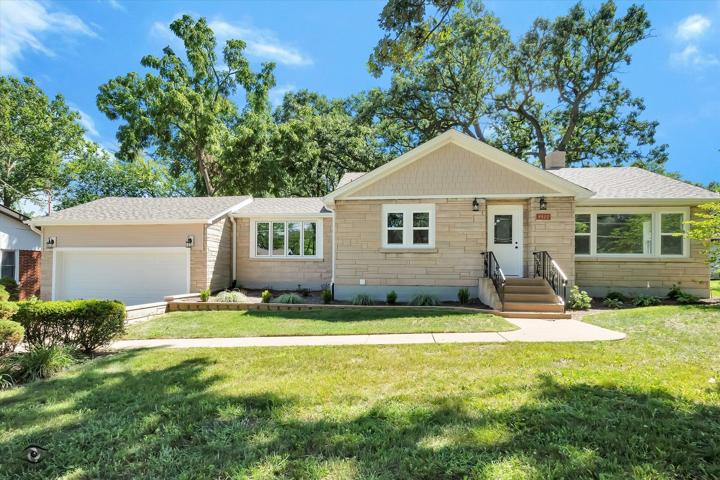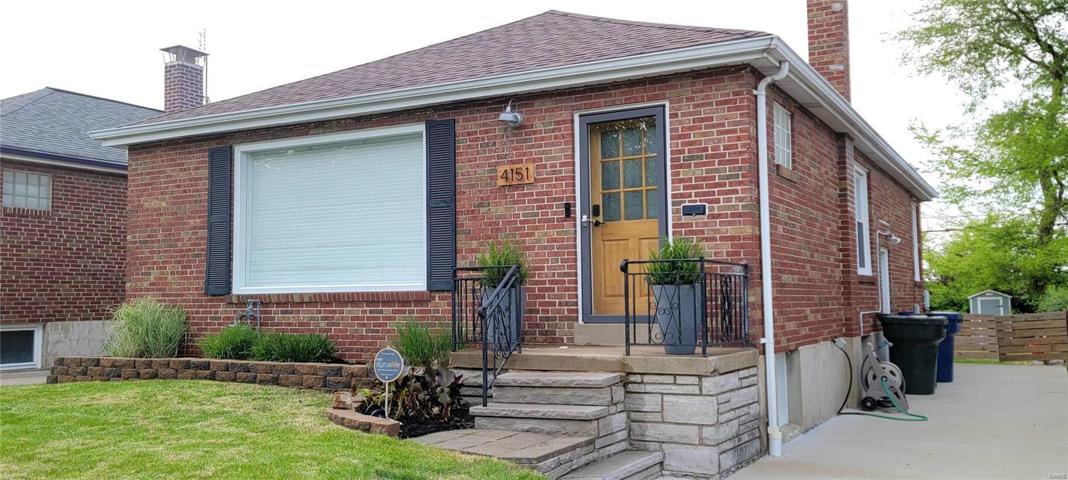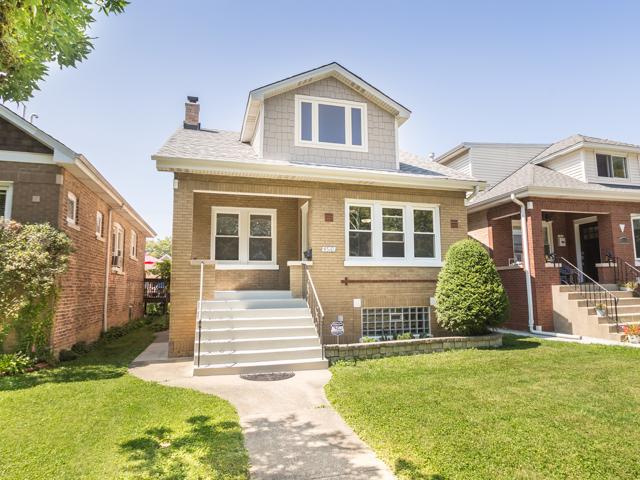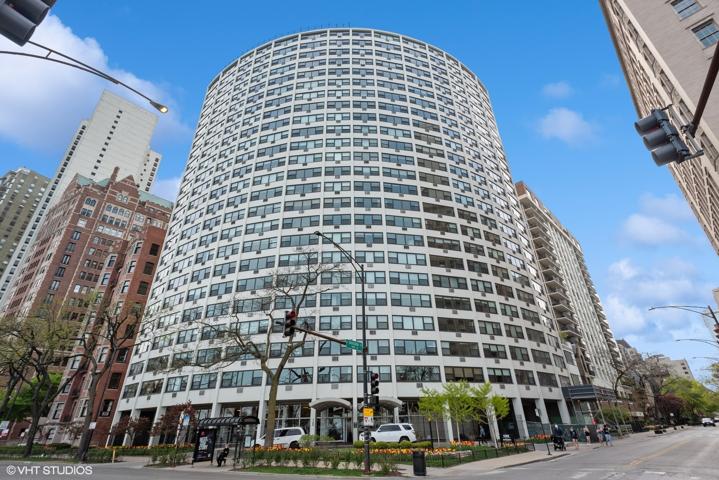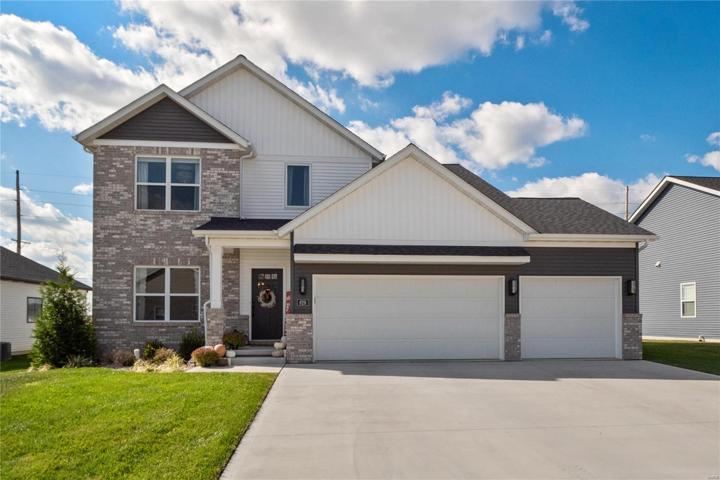421 Properties
Sort by:
4535 Washington Boulevard, St Louis, MO 63108
4535 Washington Boulevard, St Louis, MO 63108 Details
2 years ago
513 River Bend Estates Drive, St Charles, MO 63303
513 River Bend Estates Drive, St Charles, MO 63303 Details
2 years ago
9927 W 145th Street, Orland Park, IL 60462
9927 W 145th Street, Orland Park, IL 60462 Details
2 years ago
4151 Fairview Avenue, St Louis, MO 63116
4151 Fairview Avenue, St Louis, MO 63116 Details
2 years ago
1150 N LAKE SHORE Drive, Chicago, IL 60611
1150 N LAKE SHORE Drive, Chicago, IL 60611 Details
2 years ago
102 Dark Horse Court, Wentzville, MO 63385
102 Dark Horse Court, Wentzville, MO 63385 Details
2 years ago
629 Fairway Wood Drive, O’Fallon, IL 62269
629 Fairway Wood Drive, O'Fallon, IL 62269 Details
2 years ago
