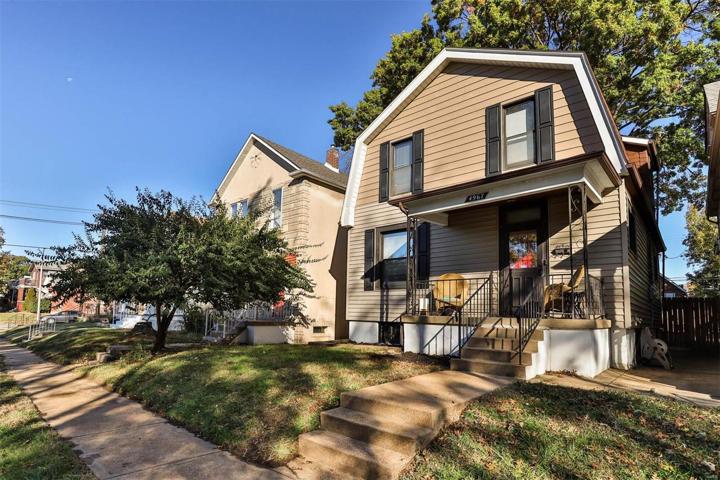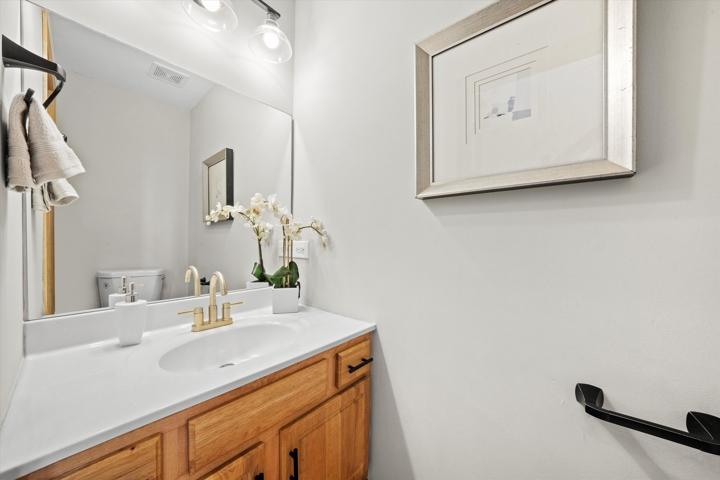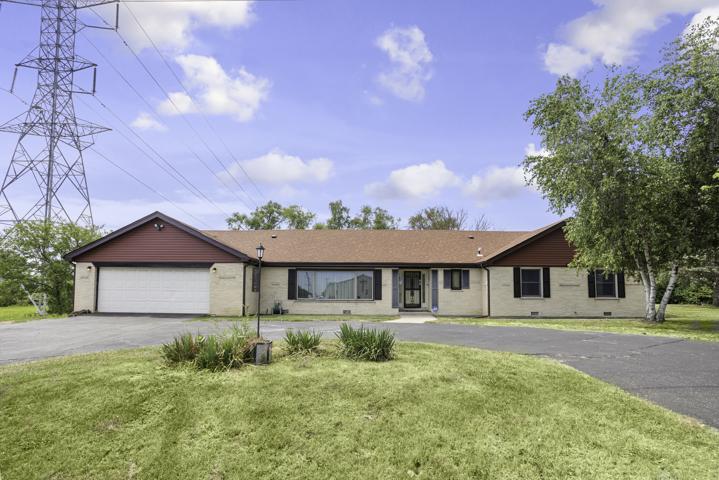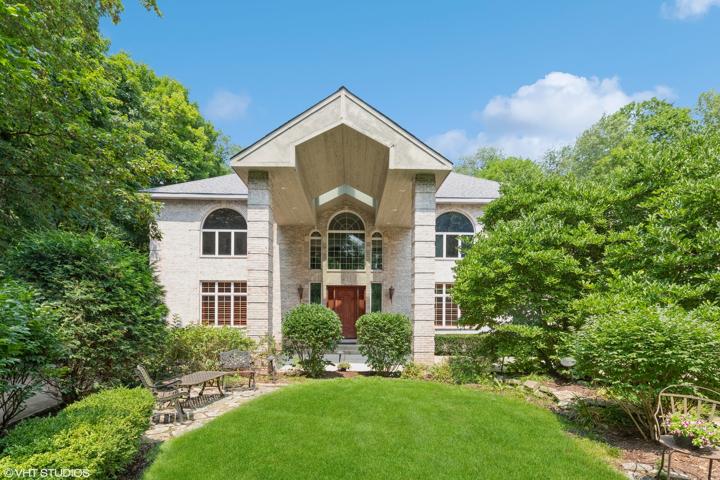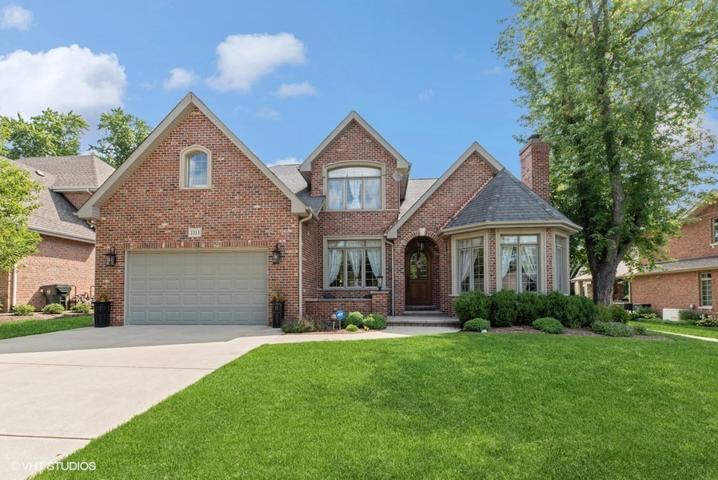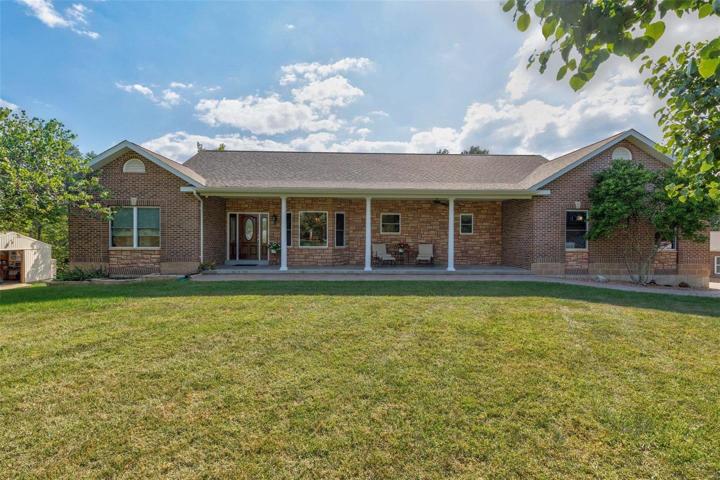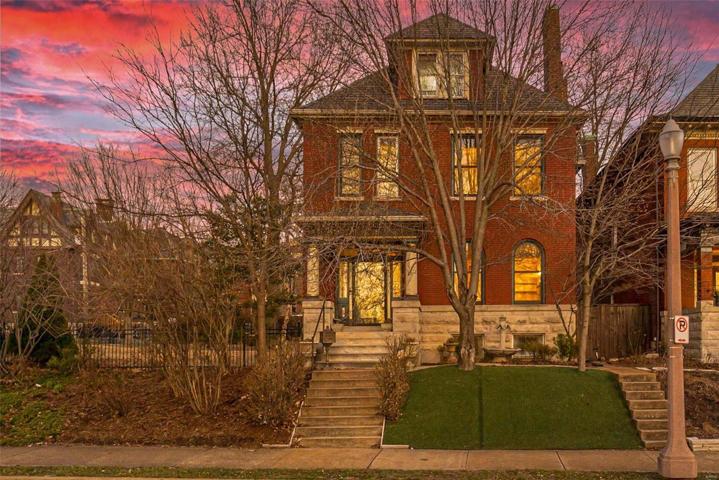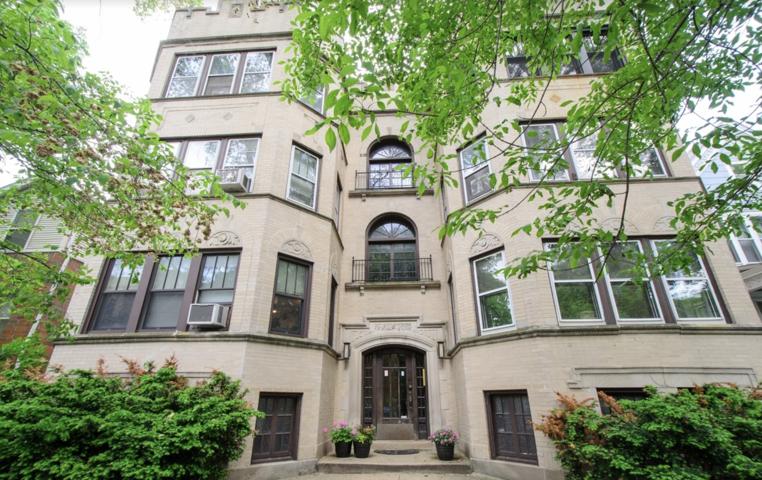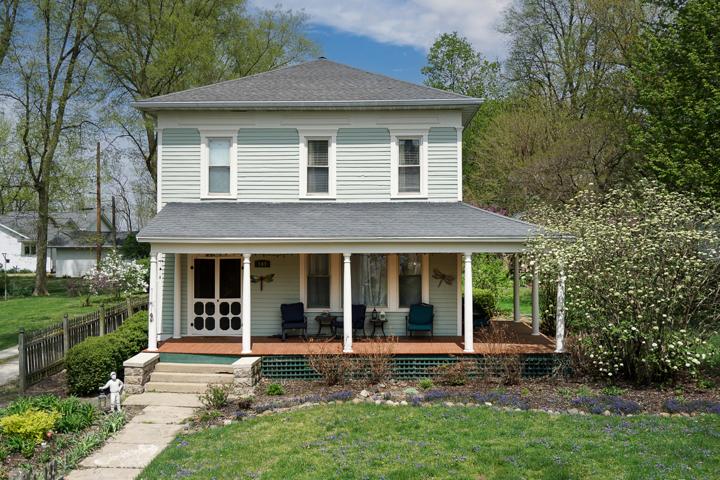421 Properties
Sort by:
5317 Crosswind Drive, Richton Park, IL 60471
5317 Crosswind Drive, Richton Park, IL 60471 Details
2 years ago
1040 S Butternut Circle, Frankfort, IL 60423
1040 S Butternut Circle, Frankfort, IL 60423 Details
2 years ago
1313 N Chicago Avenue, Arlington Heights, IL 60004
1313 N Chicago Avenue, Arlington Heights, IL 60004 Details
2 years ago
2116 S Grand Boulevard, St Louis, MO 63104
2116 S Grand Boulevard, St Louis, MO 63104 Details
2 years ago
6549 N Ashland Avenue, Chicago, IL 60626
6549 N Ashland Avenue, Chicago, IL 60626 Details
2 years ago
