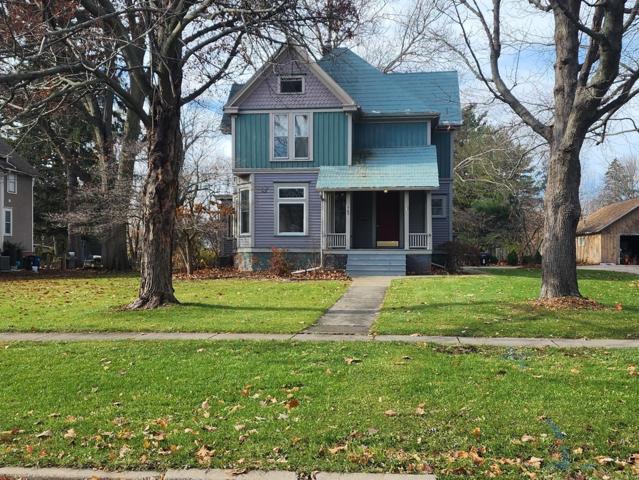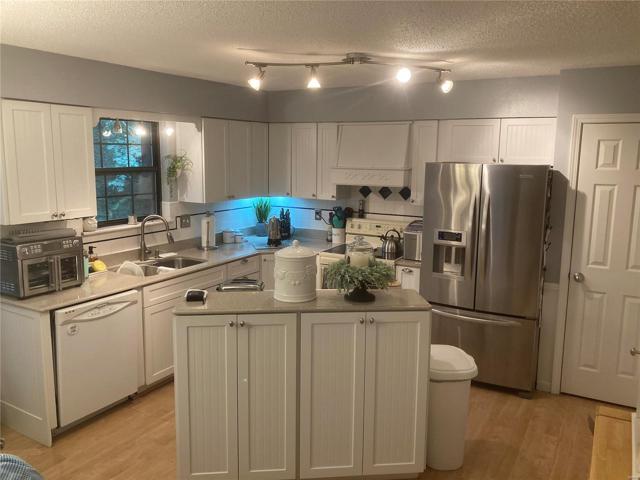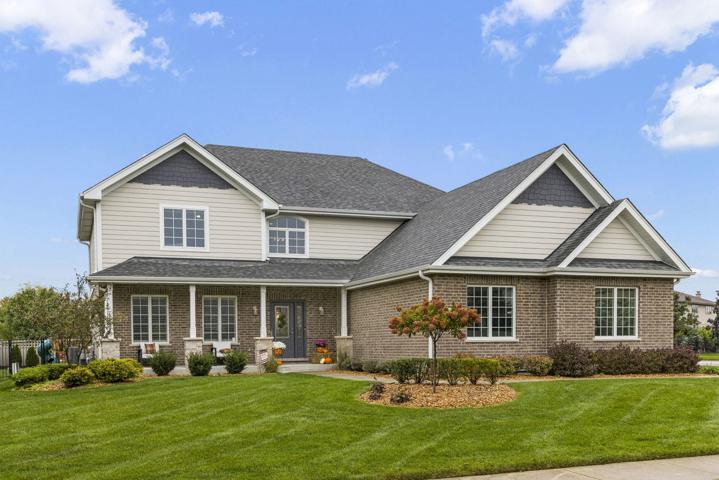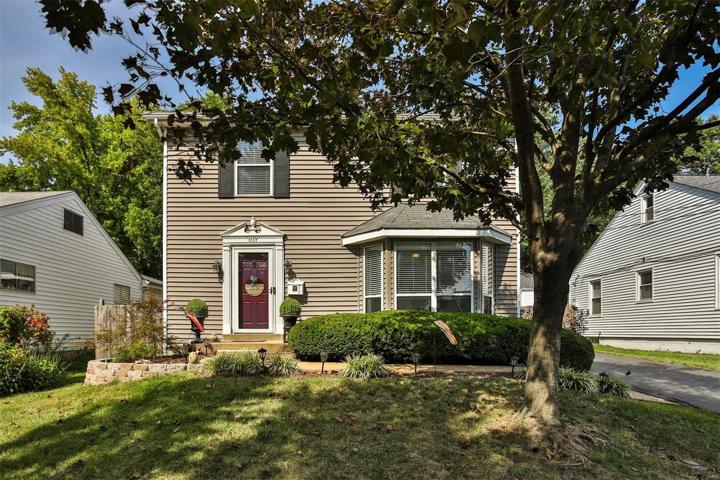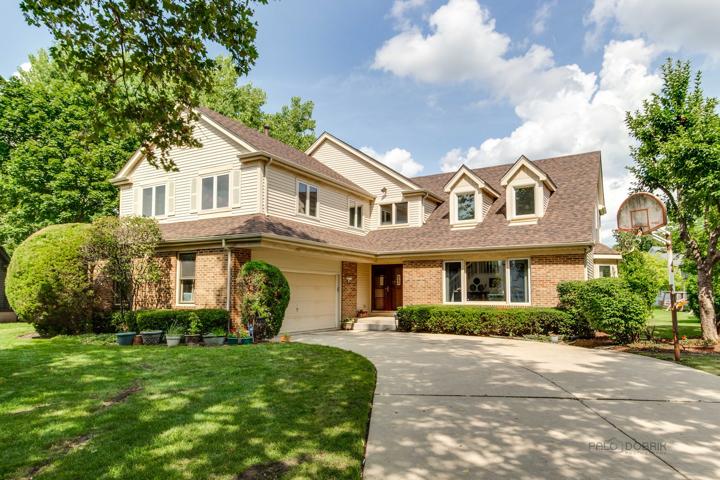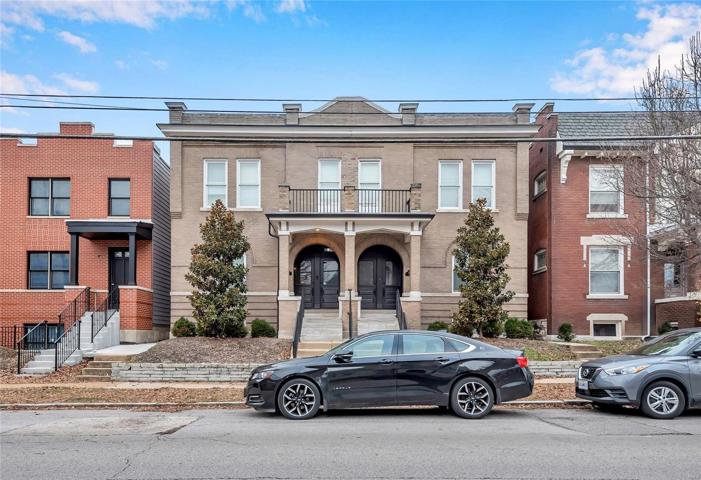421 Properties
Sort by:
922 S Euclid Avenue, Princeton, IL 61356
922 S Euclid Avenue, Princeton, IL 61356 Details
2 years ago
144 The LaSalle- Estates Preserve , St Louis, MO 63123
144 The LaSalle- Estates Preserve , St Louis, MO 63123 Details
2 years ago
2911 Bayberry Drive, Buffalo Grove, IL 60089
2911 Bayberry Drive, Buffalo Grove, IL 60089 Details
2 years ago
1043 S Taylor Avenue, St Louis, MO 63110
1043 S Taylor Avenue, St Louis, MO 63110 Details
2 years ago
