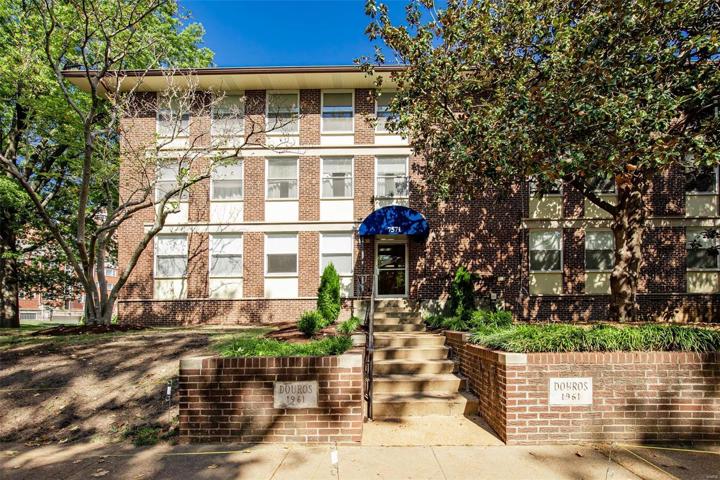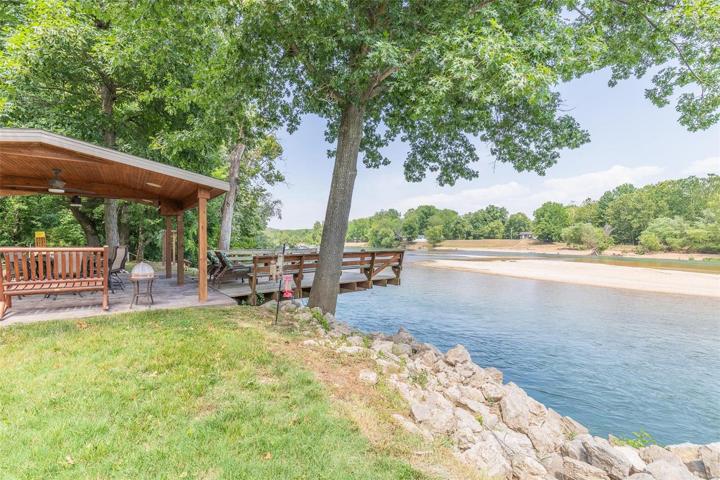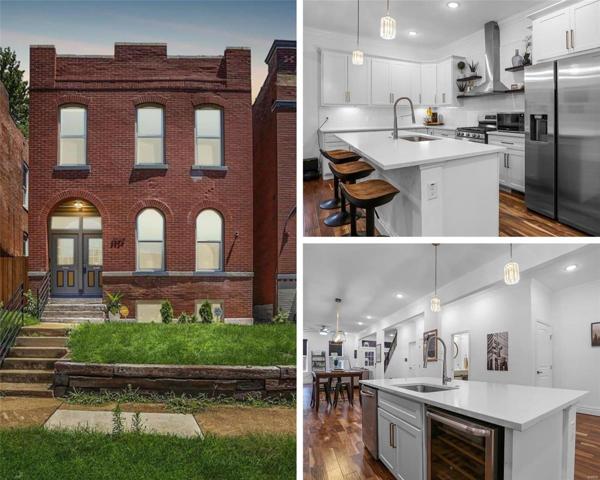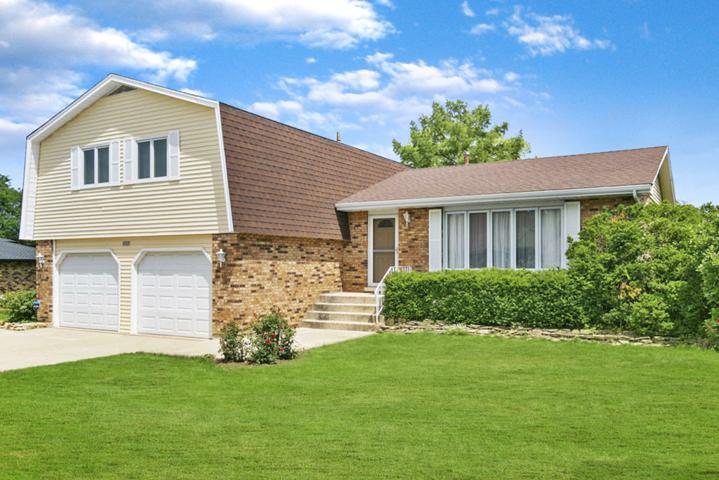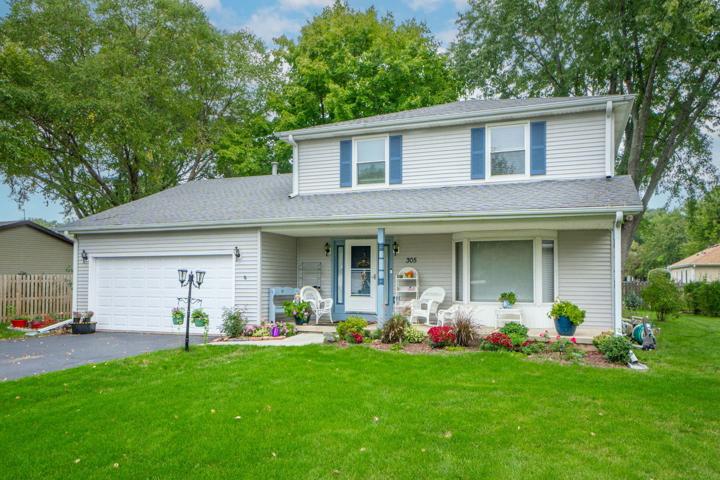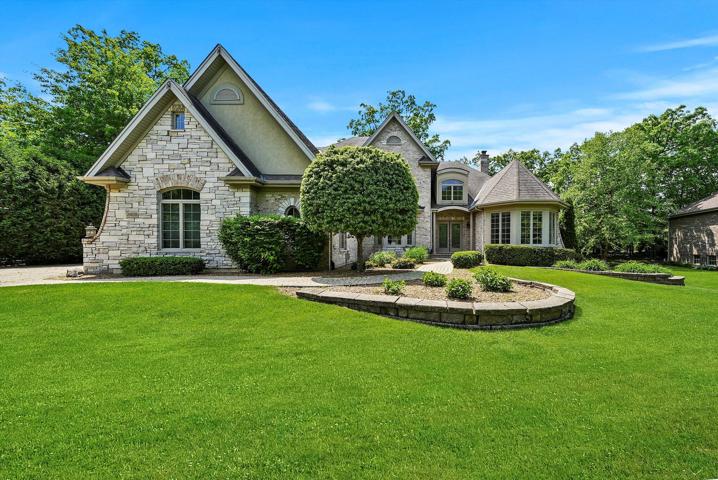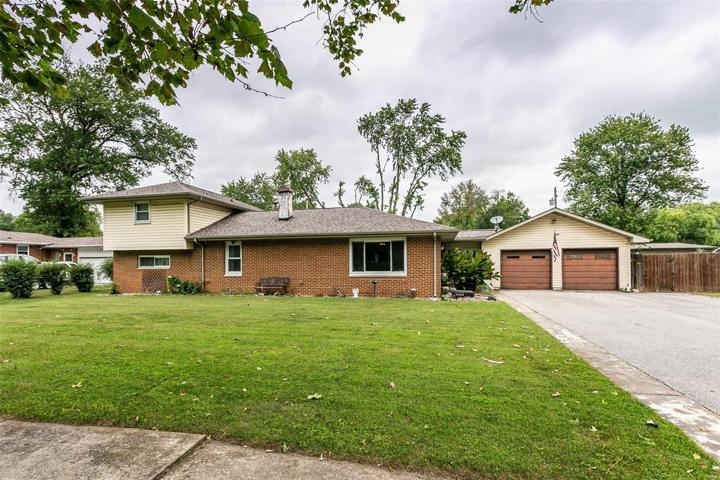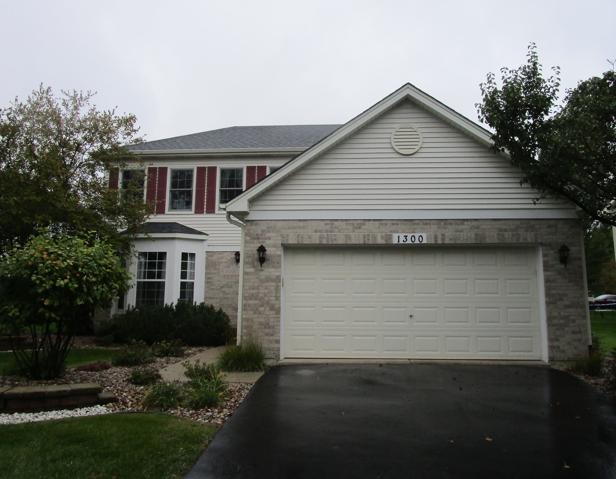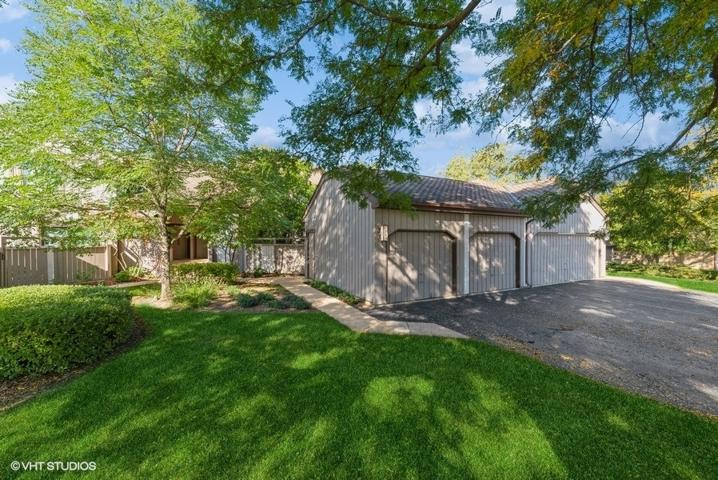421 Properties
Sort by:
3524 Nebraska Avenue, St Louis, MO 63118
3524 Nebraska Avenue, St Louis, MO 63118 Details
2 years ago
2525 Pine Street, Granite City, IL 62040
2525 Pine Street, Granite City, IL 62040 Details
2 years ago
1290 Oak Hill Road, Lake Barrington, IL 60010
1290 Oak Hill Road, Lake Barrington, IL 60010 Details
2 years ago
