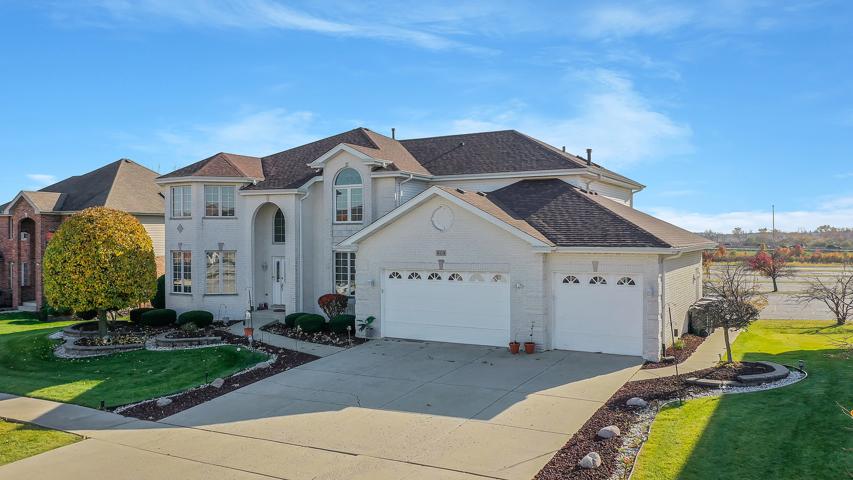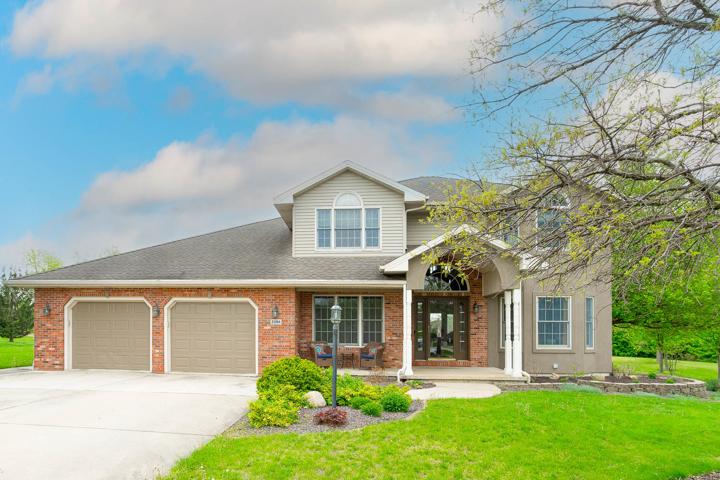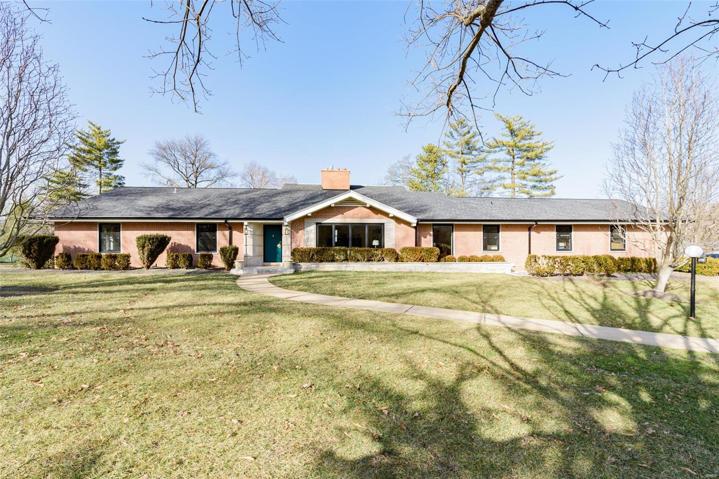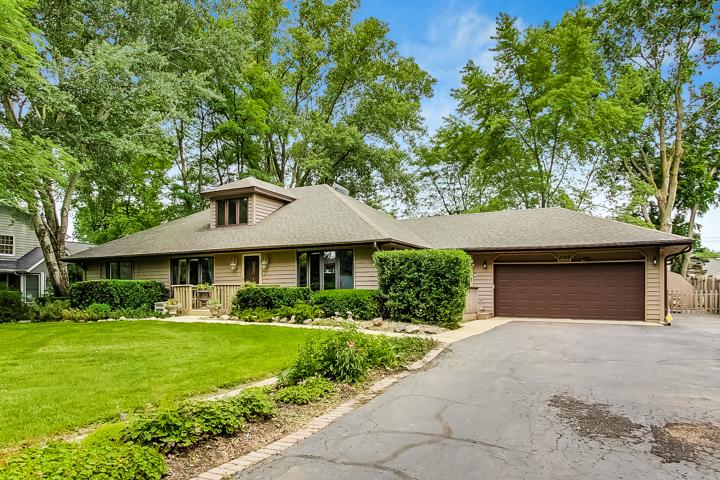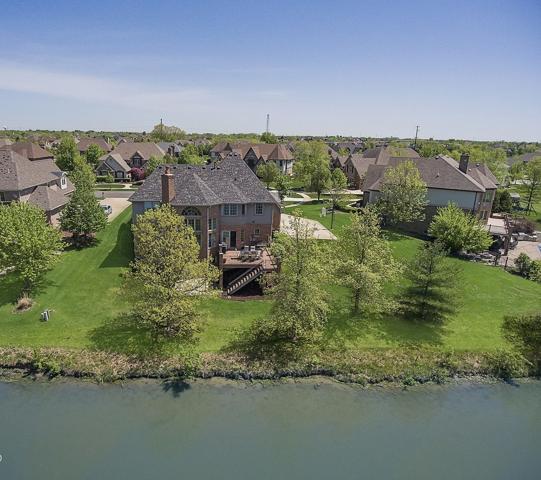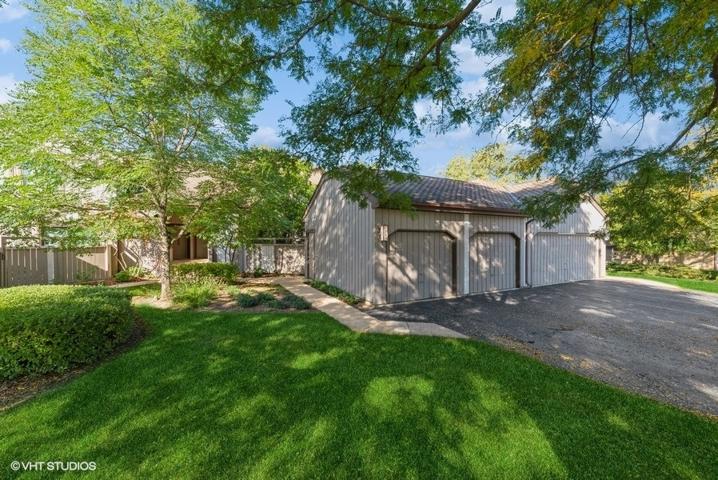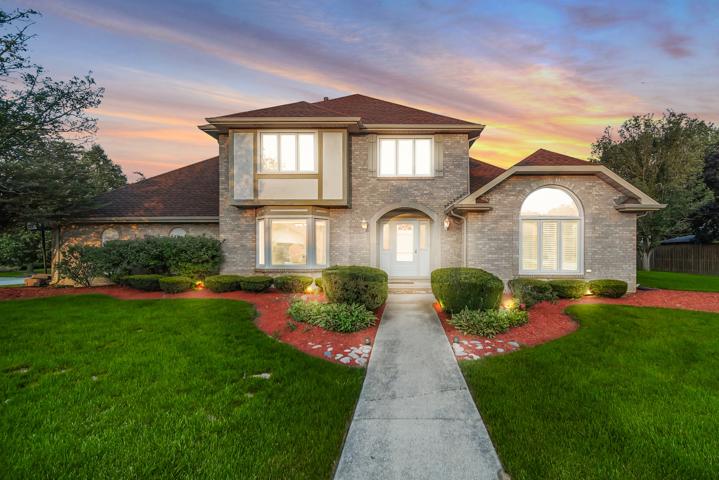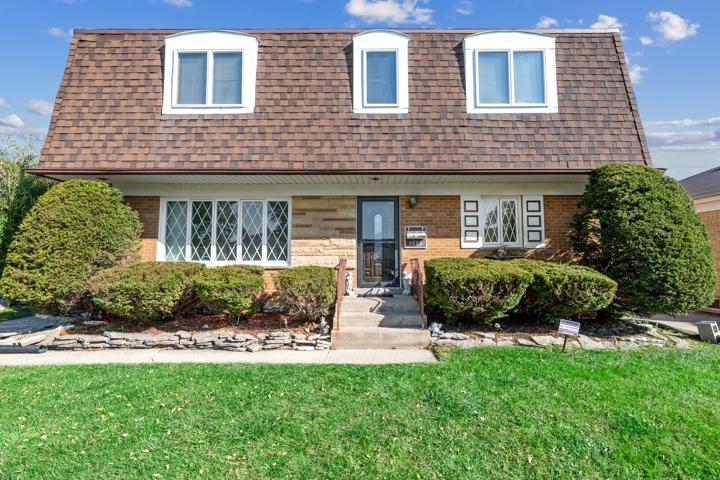421 Properties
Sort by:
9119 Basswood Drive, Tinley Park, IL 60487
9119 Basswood Drive, Tinley Park, IL 60487 Details
2 years ago
2394 Valley View Drive, Kankakee, IL 60901
2394 Valley View Drive, Kankakee, IL 60901 Details
2 years ago
2453 Windswept Farms Drive, Eureka, MO 63025
2453 Windswept Farms Drive, Eureka, MO 63025 Details
2 years ago
22678 S Pebble Lake Court, Frankfort, IL 60423
22678 S Pebble Lake Court, Frankfort, IL 60423 Details
2 years ago
1290 Oak Hill Road, Lake Barrington, IL 60010
1290 Oak Hill Road, Lake Barrington, IL 60010 Details
2 years ago
12819 Pheasant Court, Palos Heights, IL 60463
12819 Pheasant Court, Palos Heights, IL 60463 Details
2 years ago
1649 Heidorn Avenue, Westchester, IL 60154
1649 Heidorn Avenue, Westchester, IL 60154 Details
2 years ago
