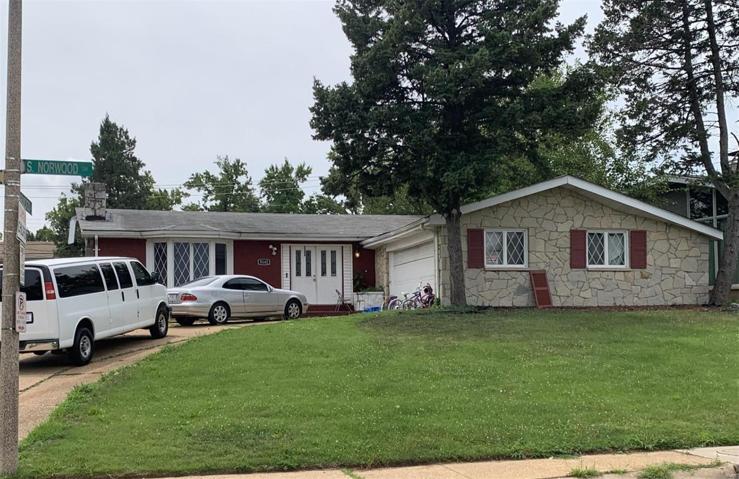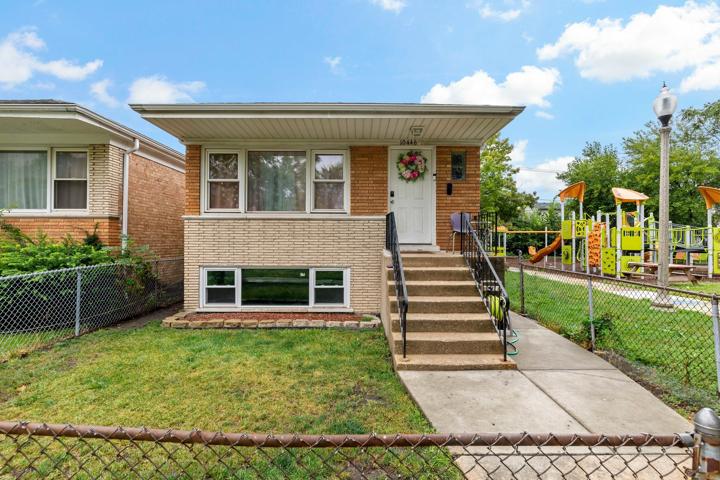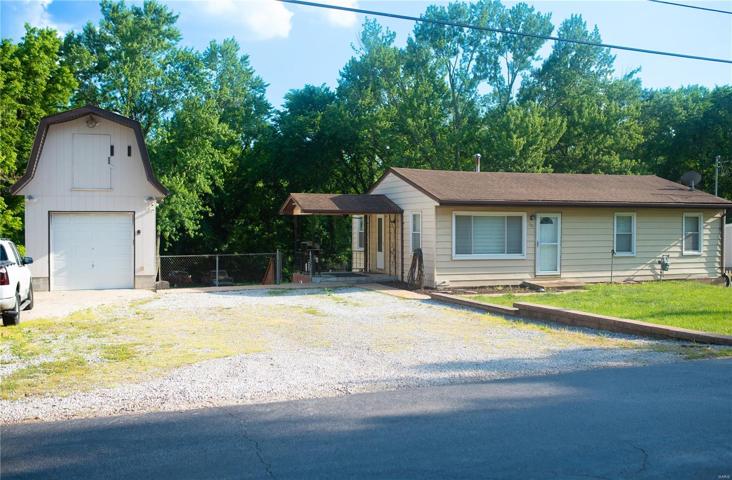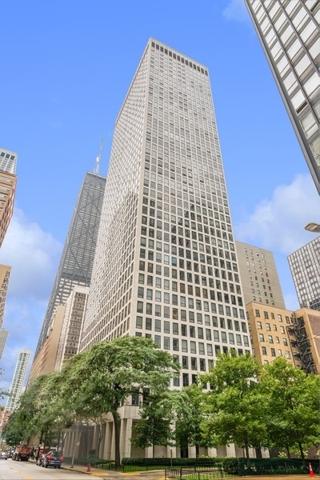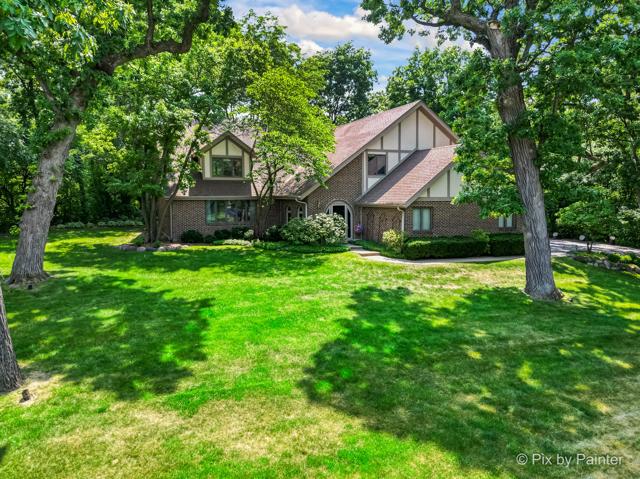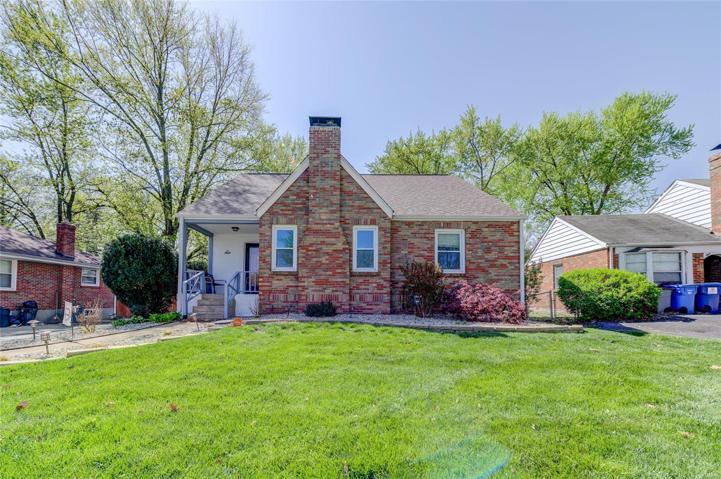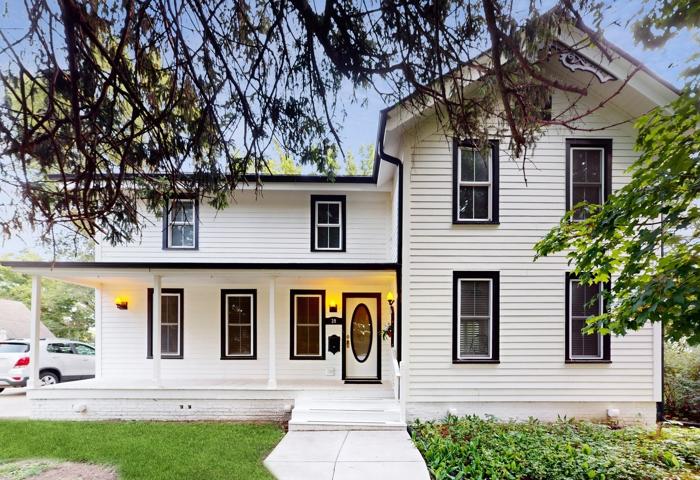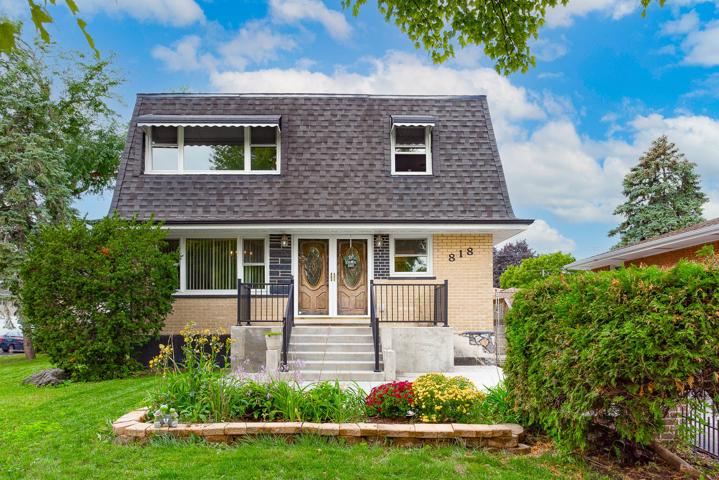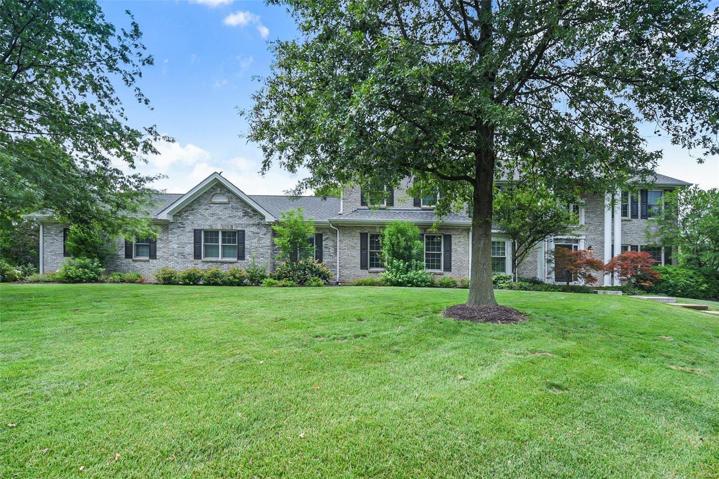421 Properties
Sort by:
5142 S Norwood Drive, St Louis, MO 63115
5142 S Norwood Drive, St Louis, MO 63115 Details
2 years ago
10446 S Corliss Avenue, Chicago, IL 60628
10446 S Corliss Avenue, Chicago, IL 60628 Details
2 years ago
260 E CHESTNUT Street, Chicago, IL 60611
260 E CHESTNUT Street, Chicago, IL 60611 Details
2 years ago
22109 N Old Farm Road, Deer Park, IL 60010
22109 N Old Farm Road, Deer Park, IL 60010 Details
2 years ago
818 N Lombard Street, Elmhurst, IL 60126
818 N Lombard Street, Elmhurst, IL 60126 Details
2 years ago
4037 S Lindbergh Boulevard, St Louis, MO 63127
4037 S Lindbergh Boulevard, St Louis, MO 63127 Details
2 years ago
