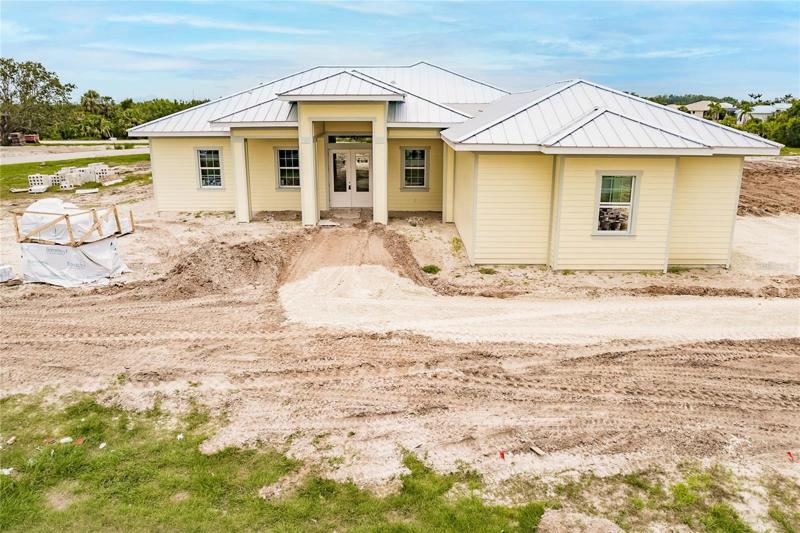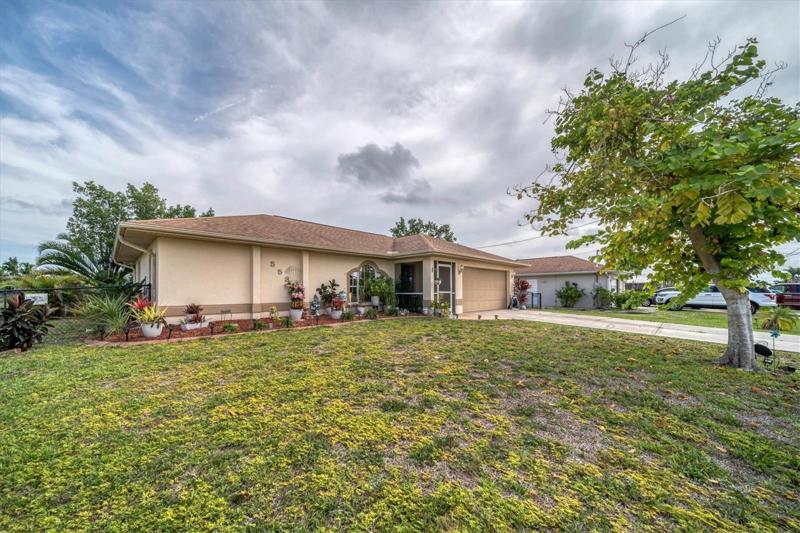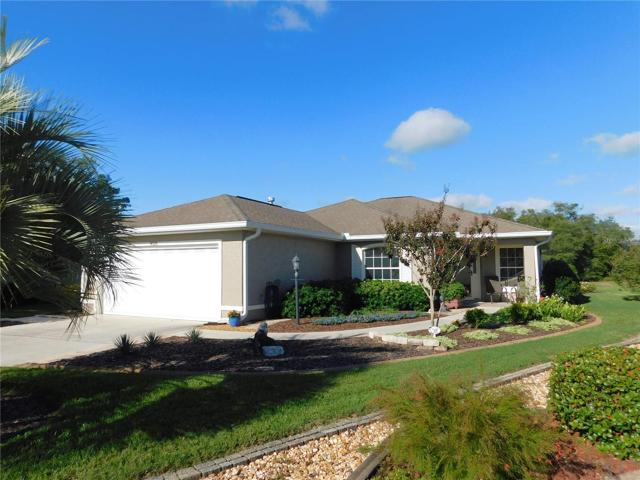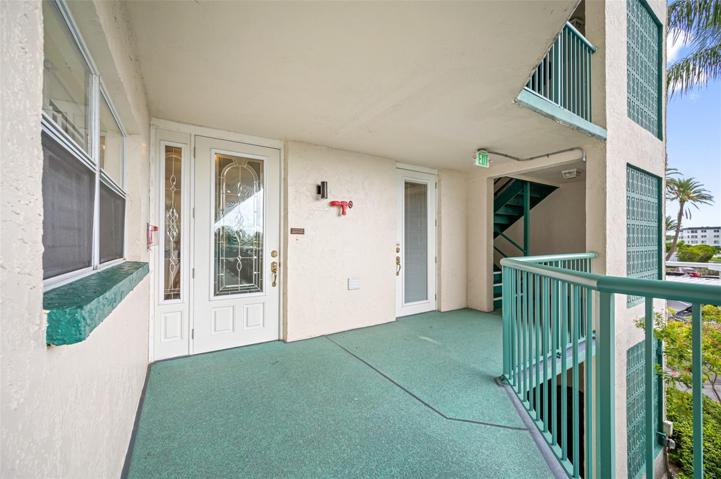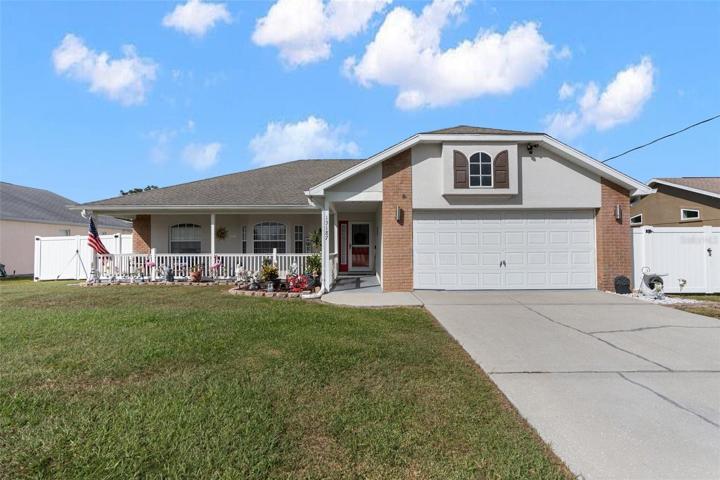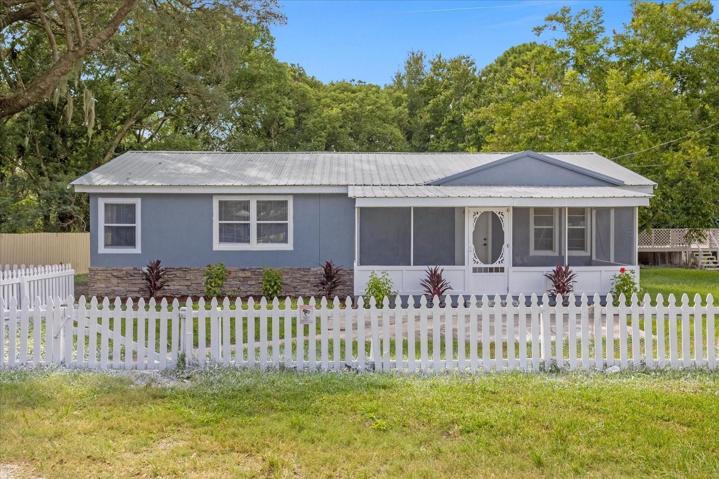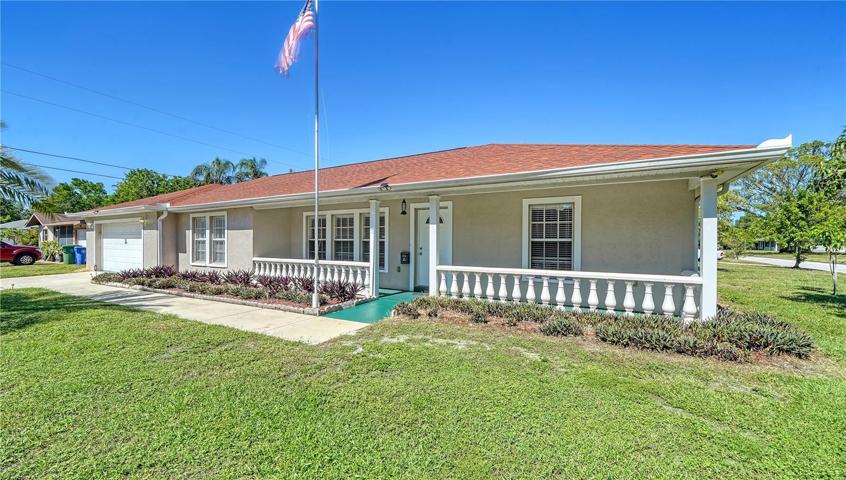2039 Properties
Sort by:
553 BOUNDARY BOULEVARD, ROTONDA WEST, FL 33947
553 BOUNDARY BOULEVARD, ROTONDA WEST, FL 33947 Details
2 years ago
6020 SHORE S BOULEVARD, GULFPORT, FL 33707
6020 SHORE S BOULEVARD, GULFPORT, FL 33707 Details
2 years ago
14501 GROVE RESORT AVENUE, WINTER GARDEN, FL 34787
14501 GROVE RESORT AVENUE, WINTER GARDEN, FL 34787 Details
2 years ago
13187 LINDEN DRIVE, SPRING HILL, FL 34609
13187 LINDEN DRIVE, SPRING HILL, FL 34609 Details
2 years ago
