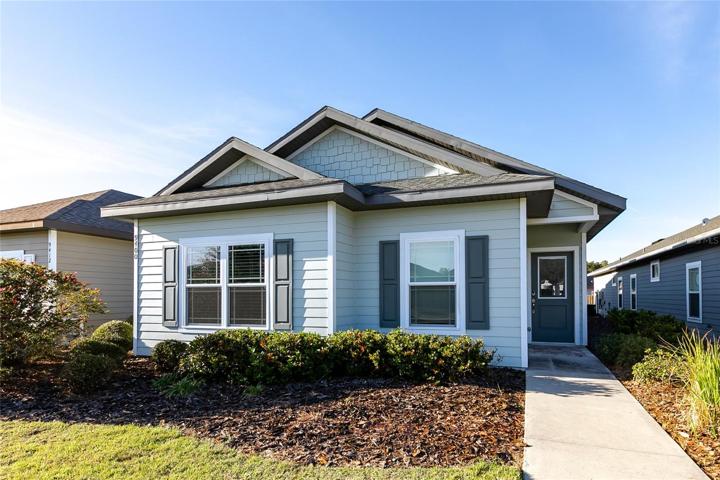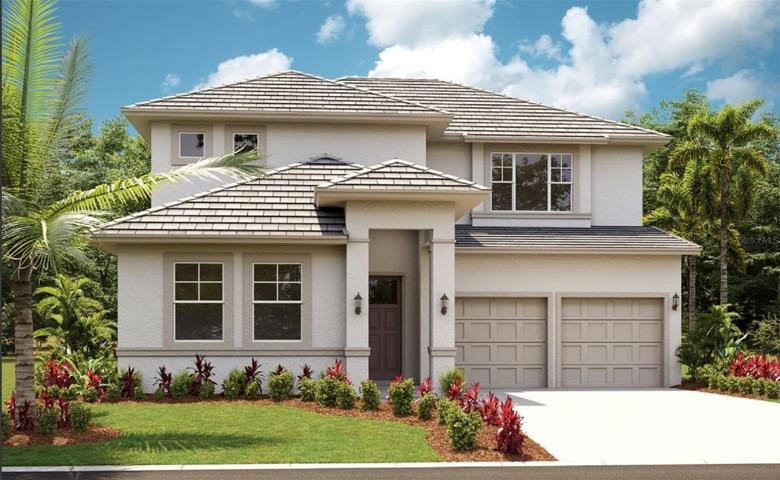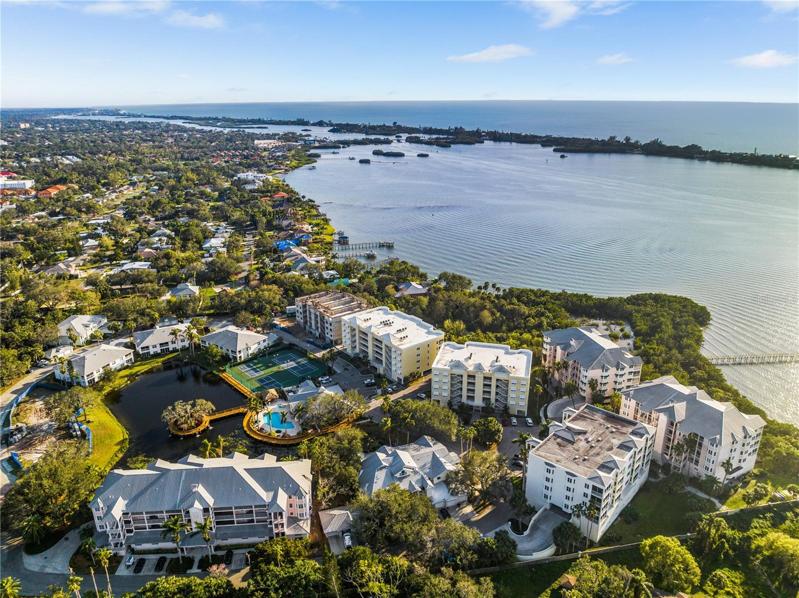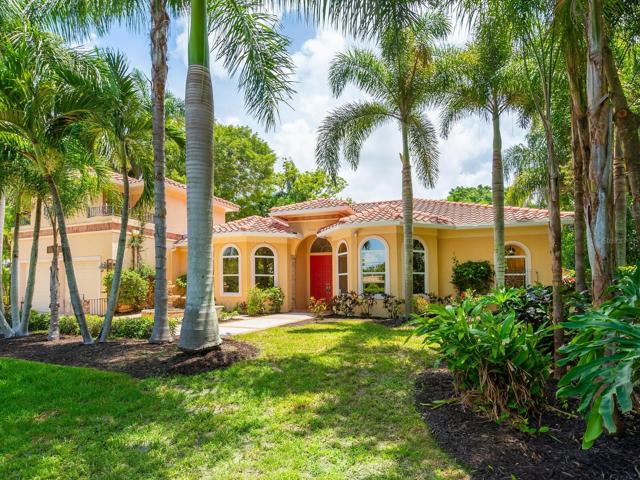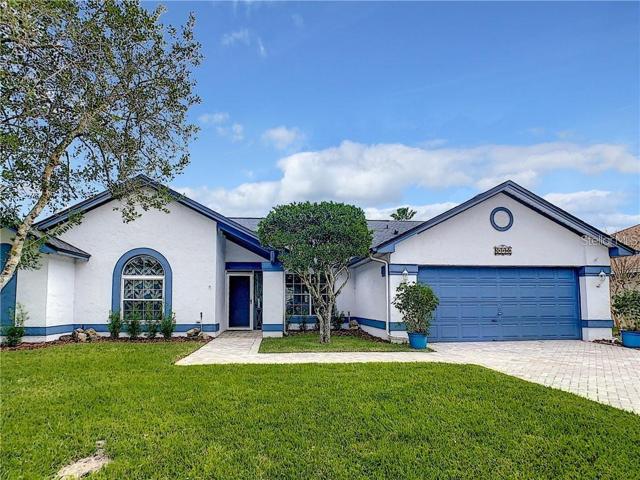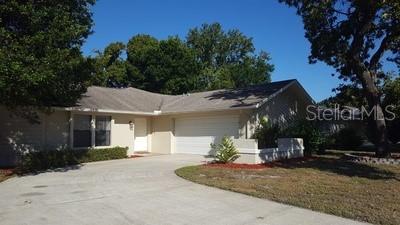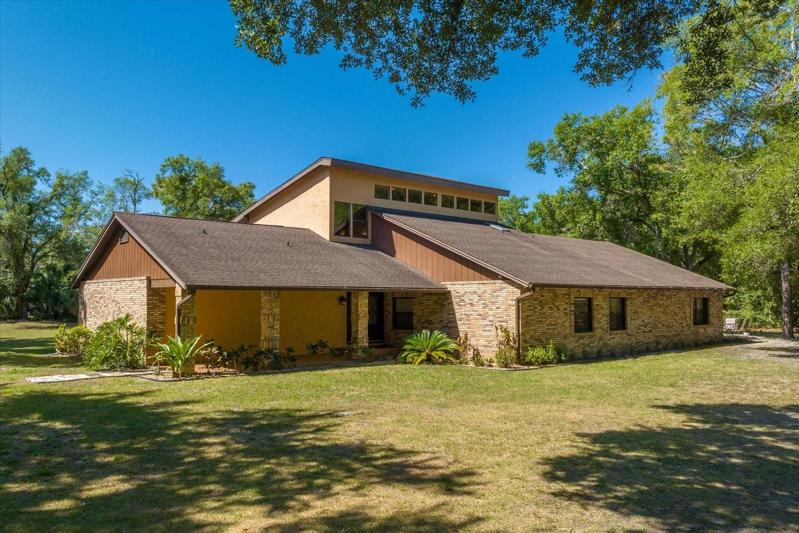2039 Properties
Sort by:
9400 SW 67TH LANE, GAINESVILLE, FL 32608
9400 SW 67TH LANE, GAINESVILLE, FL 32608 Details
2 years ago
16008 VOLTERRA POINT, MONTVERDE, FL 34756
16008 VOLTERRA POINT, MONTVERDE, FL 34756 Details
2 years ago
1257 MERRIMACK DRIVE, DAVENPORT, FL 33837
1257 MERRIMACK DRIVE, DAVENPORT, FL 33837 Details
2 years ago
