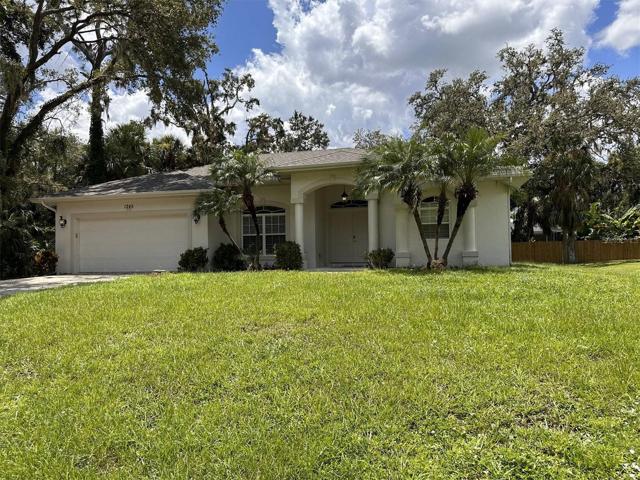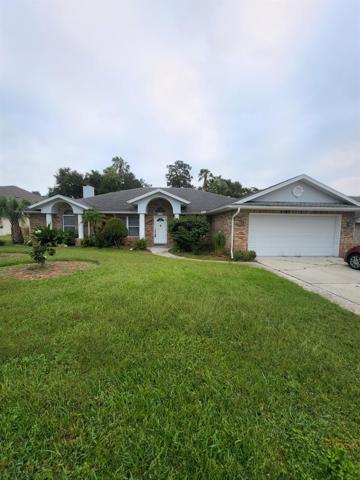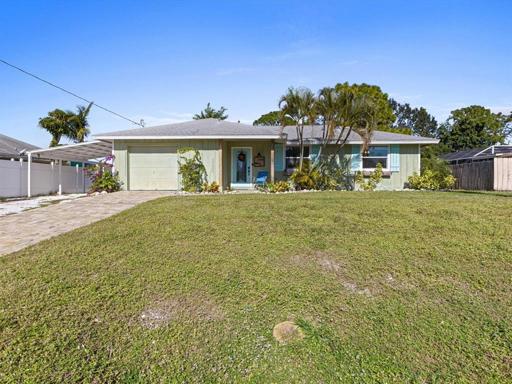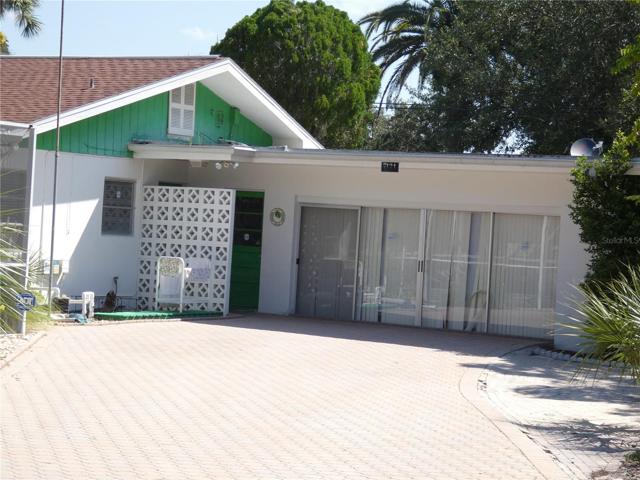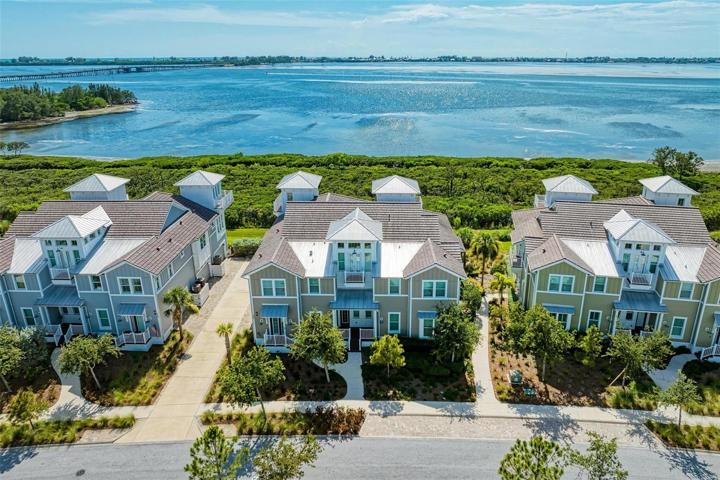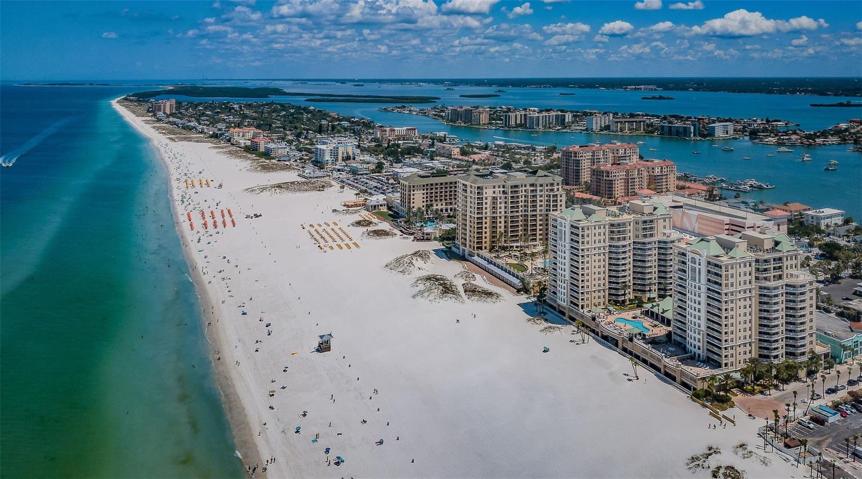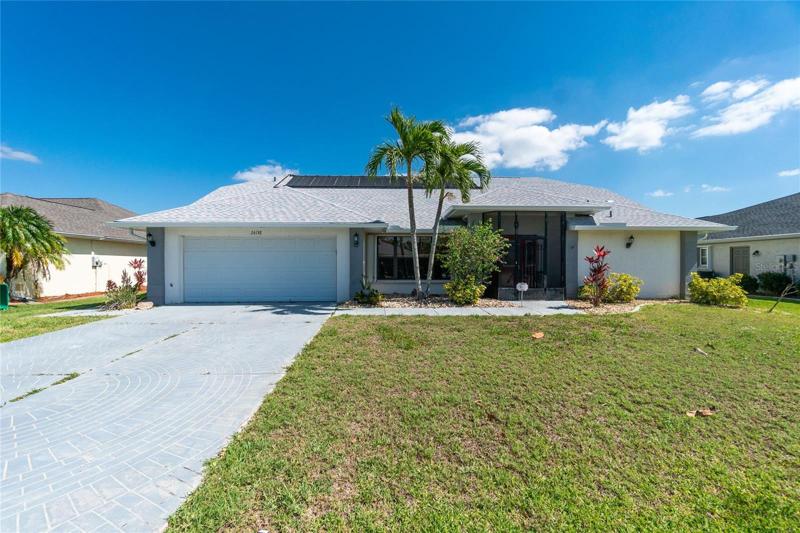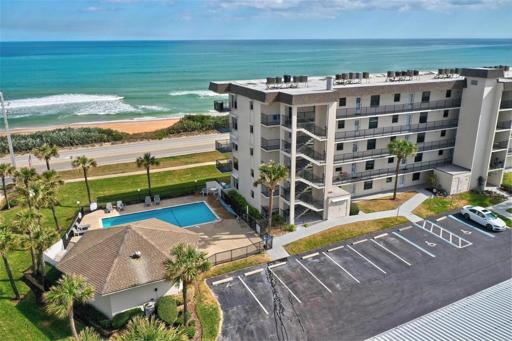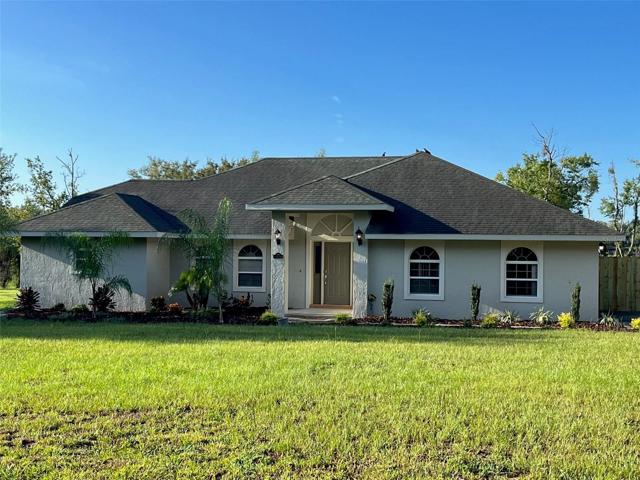2039 Properties
Sort by:
366 COMPASS POINT DRIVE, BRADENTON, FL 34209
366 COMPASS POINT DRIVE, BRADENTON, FL 34209 Details
2 years ago
26138 MADRAS COURT, PUNTA GORDA, FL 33983
26138 MADRAS COURT, PUNTA GORDA, FL 33983 Details
2 years ago
3110 OCEAN SHORE BOULEVARD, ORMOND BEACH, FL 32176
3110 OCEAN SHORE BOULEVARD, ORMOND BEACH, FL 32176 Details
2 years ago
