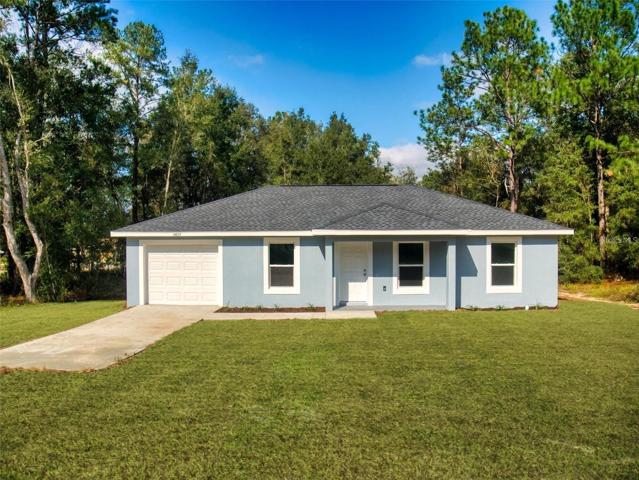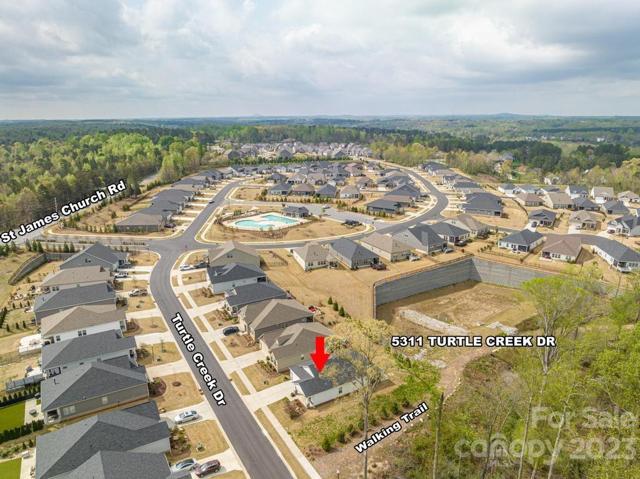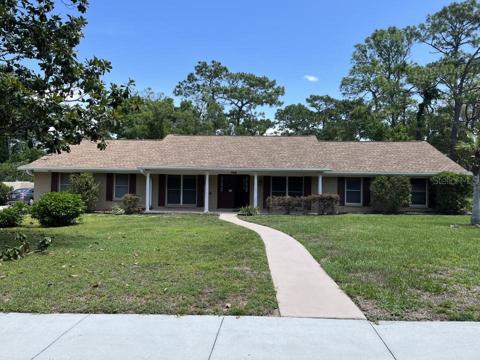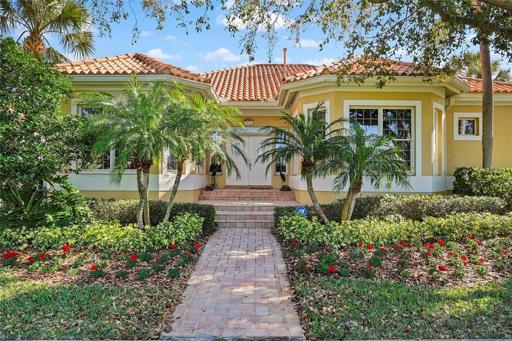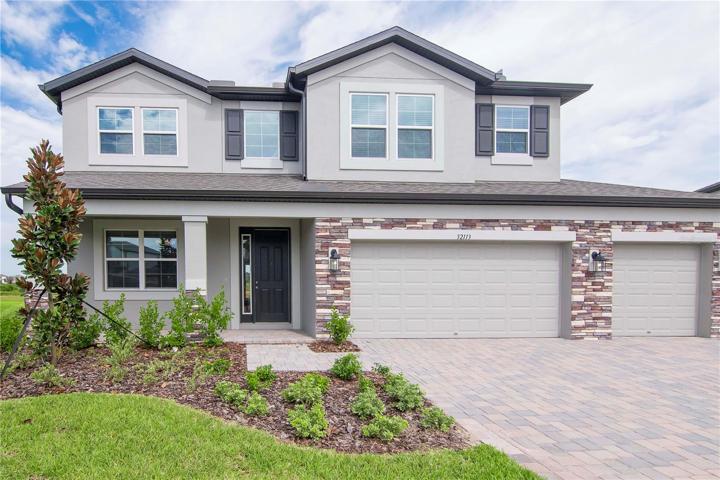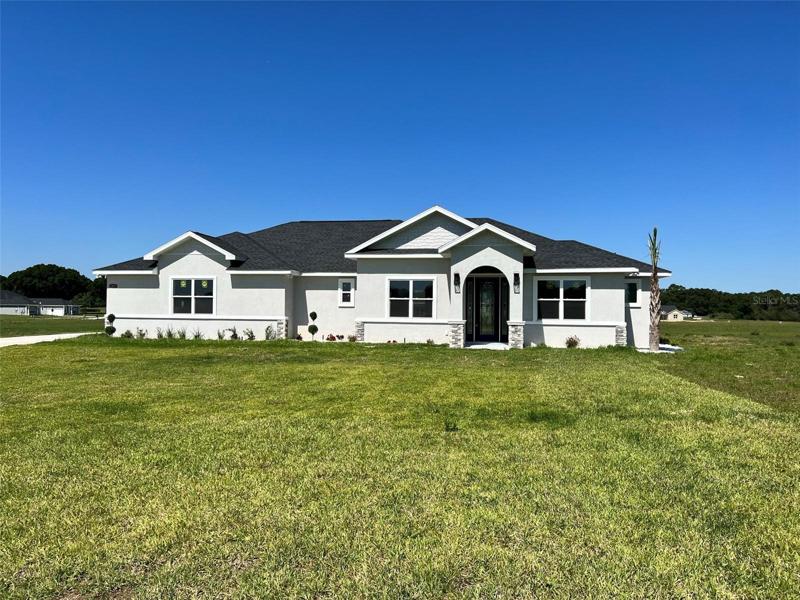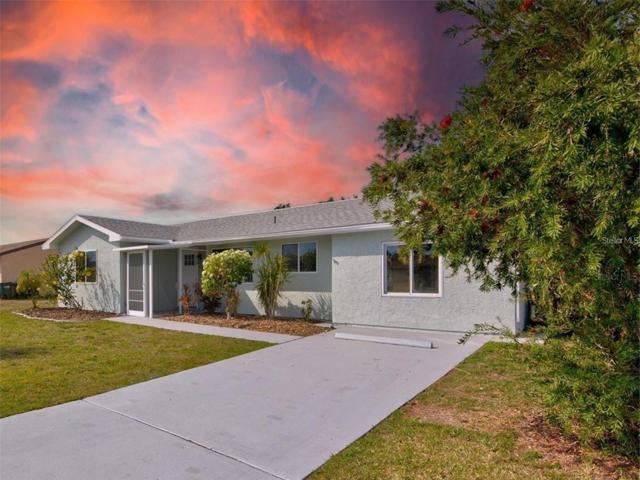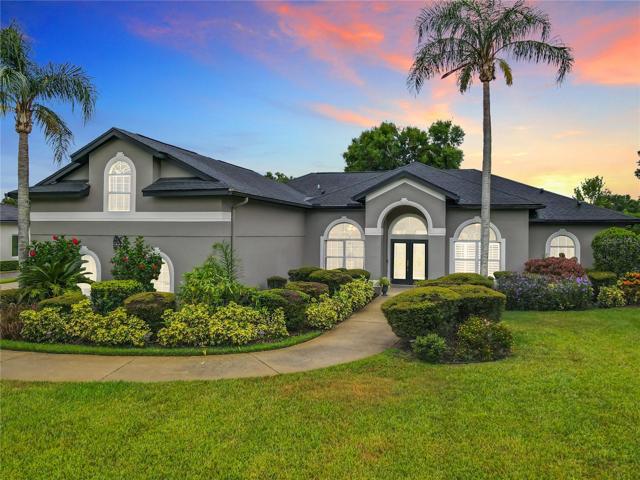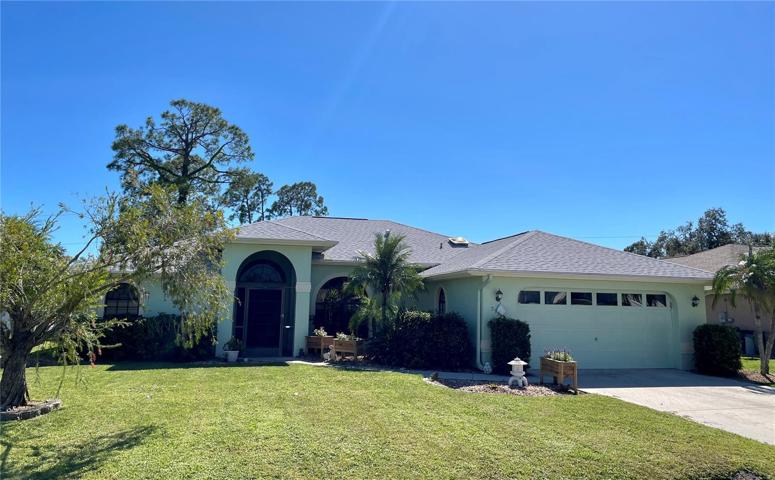2039 Properties
Sort by:
5311 Turtle Creek Drive, Denver, NC 28037
5311 Turtle Creek Drive, Denver, NC 28037 Details
2 years ago
700 S SWEETWATER BOULEVARD, LONGWOOD, FL 32779
700 S SWEETWATER BOULEVARD, LONGWOOD, FL 32779 Details
2 years ago
5036 SANDPIPER S LANE, ST PETERSBURG, FL 33711
5036 SANDPIPER S LANE, ST PETERSBURG, FL 33711 Details
2 years ago
17512 DEER ISLE CIRCLE, WINTER GARDEN, FL 34787
17512 DEER ISLE CIRCLE, WINTER GARDEN, FL 34787 Details
2 years ago
