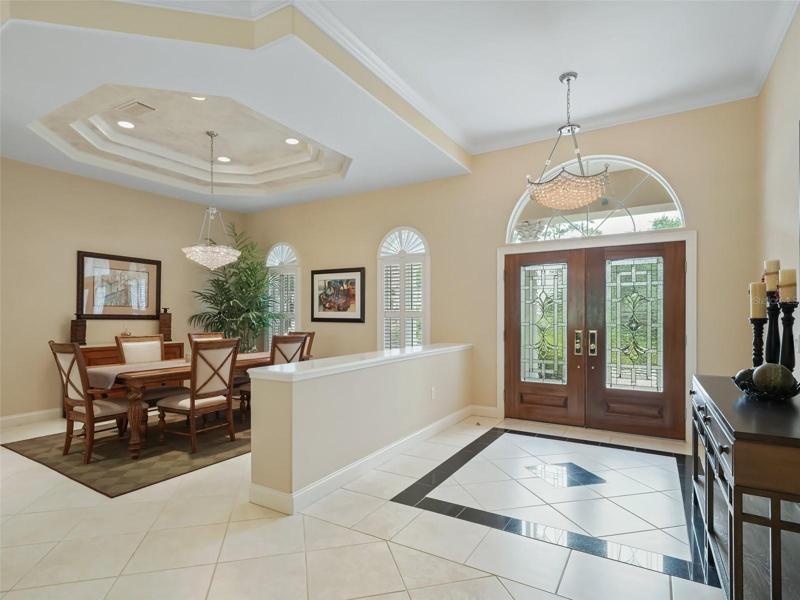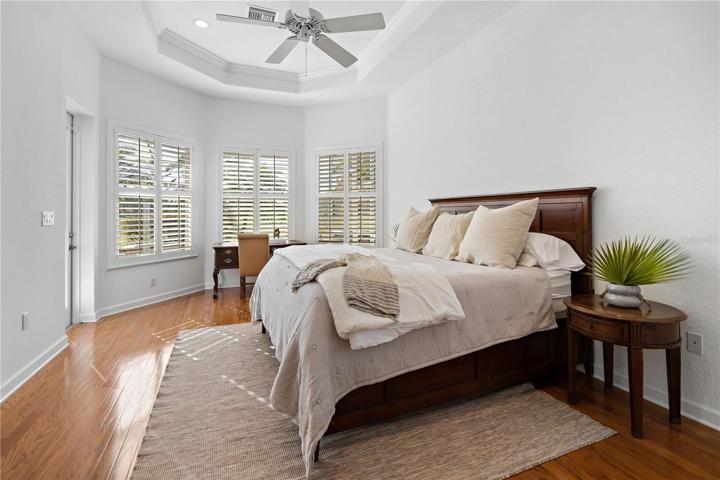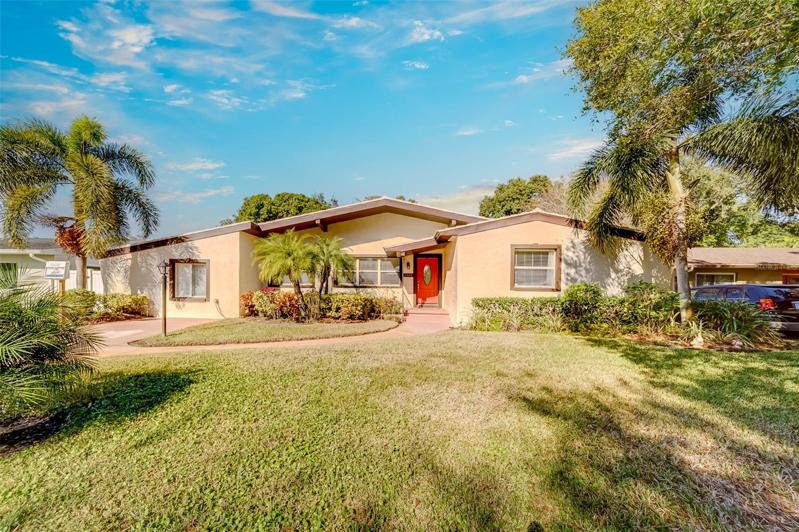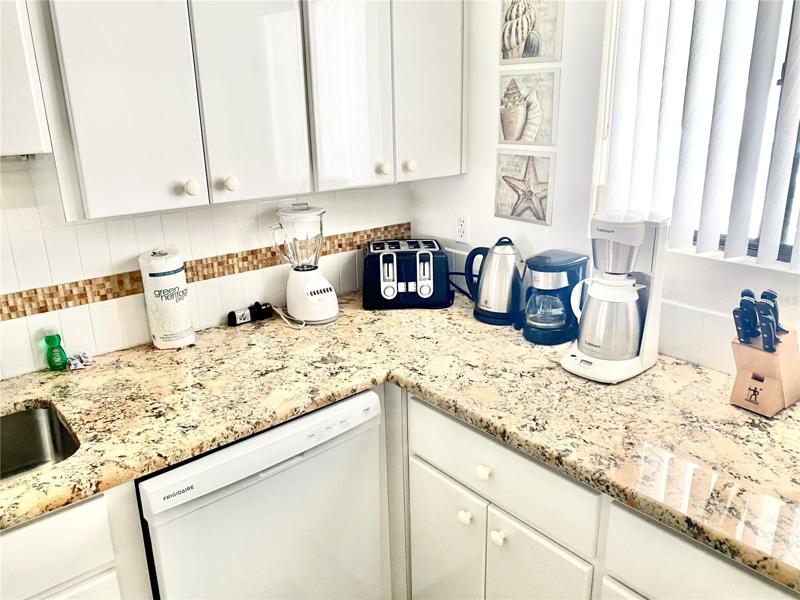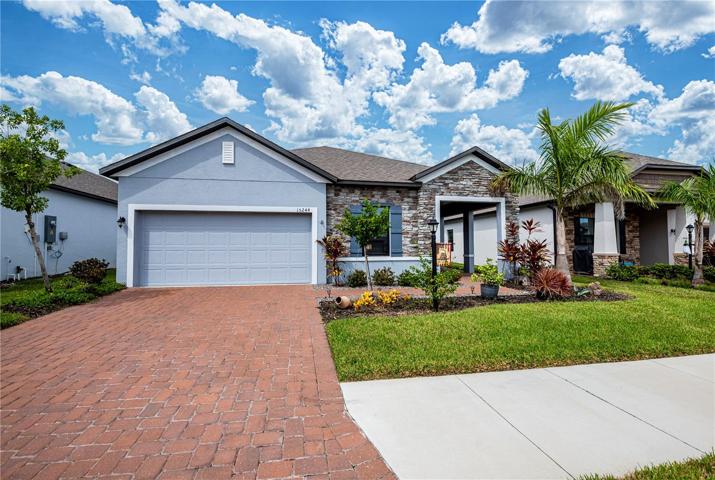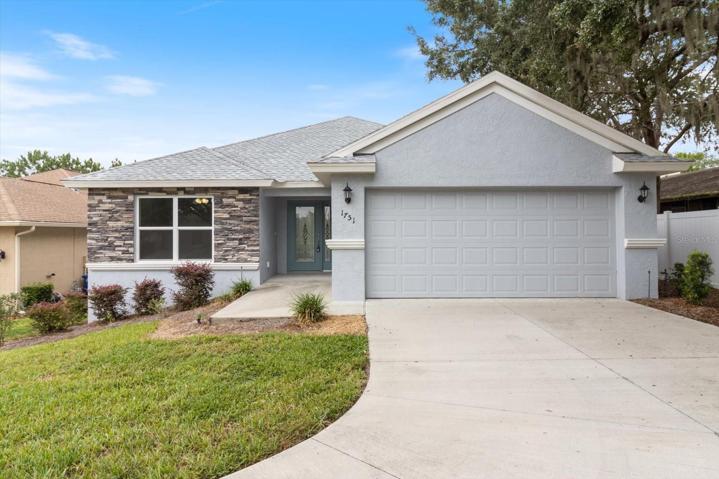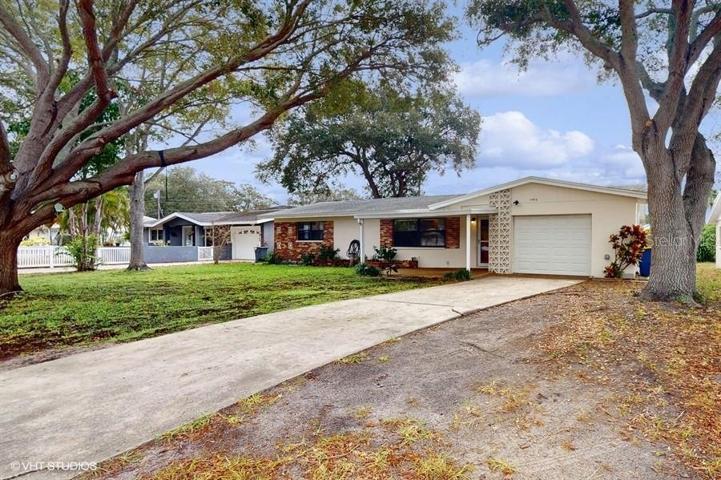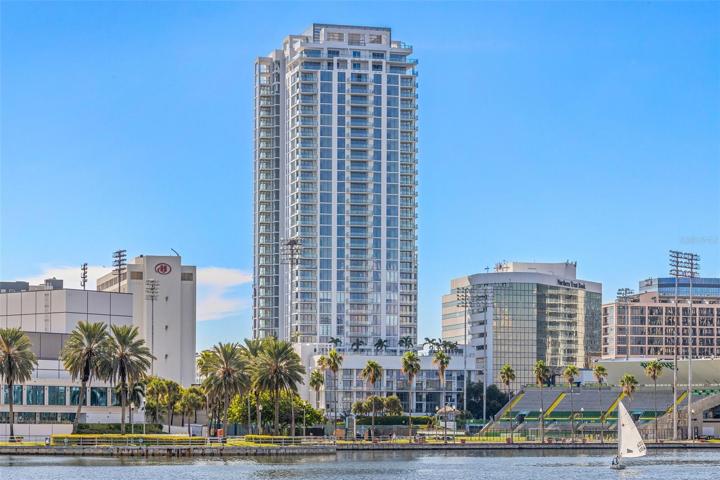2039 Properties
Sort by:
3060 NW 79TH AVENUE ROAD, OCALA, FL 34482
3060 NW 79TH AVENUE ROAD, OCALA, FL 34482 Details
2 years ago
5021 CHAMPIONSHIP CUP LANE, BROOKSVILLE, FL 34609
5021 CHAMPIONSHIP CUP LANE, BROOKSVILLE, FL 34609 Details
2 years ago
6529 RENALDO S WAY, ST PETERSBURG, FL 33707
6529 RENALDO S WAY, ST PETERSBURG, FL 33707 Details
2 years ago
1801 GULF N DRIVE, BRADENTON BEACH, FL 34217
1801 GULF N DRIVE, BRADENTON BEACH, FL 34217 Details
2 years ago
15244 MILLE FIORE BOULEVARD, PORT CHARLOTTE, FL 33953
15244 MILLE FIORE BOULEVARD, PORT CHARLOTTE, FL 33953 Details
2 years ago
