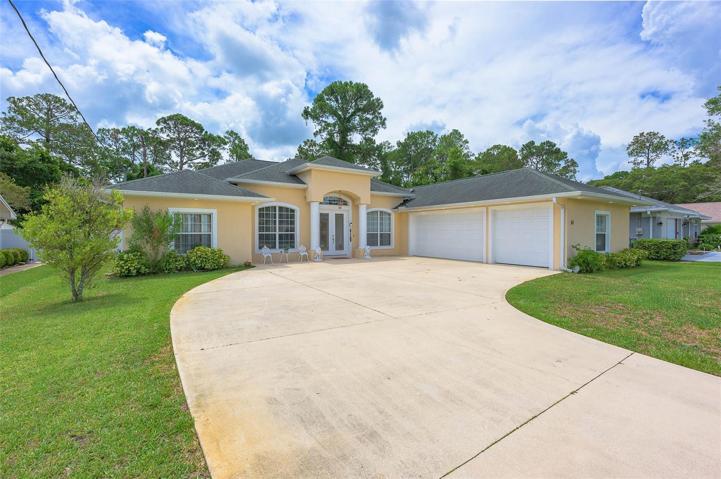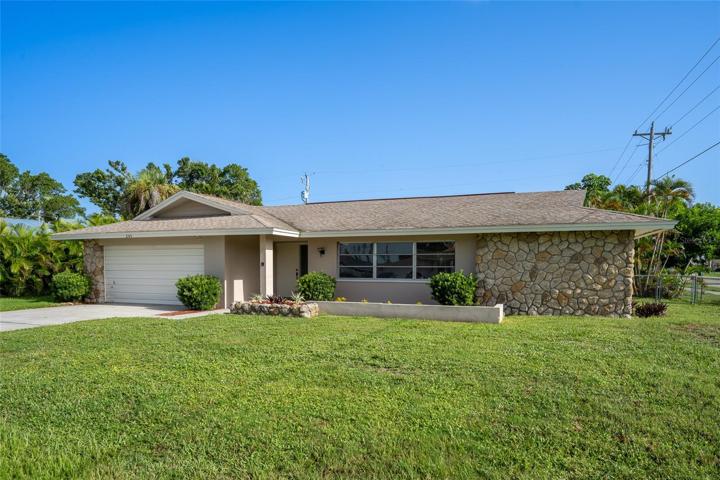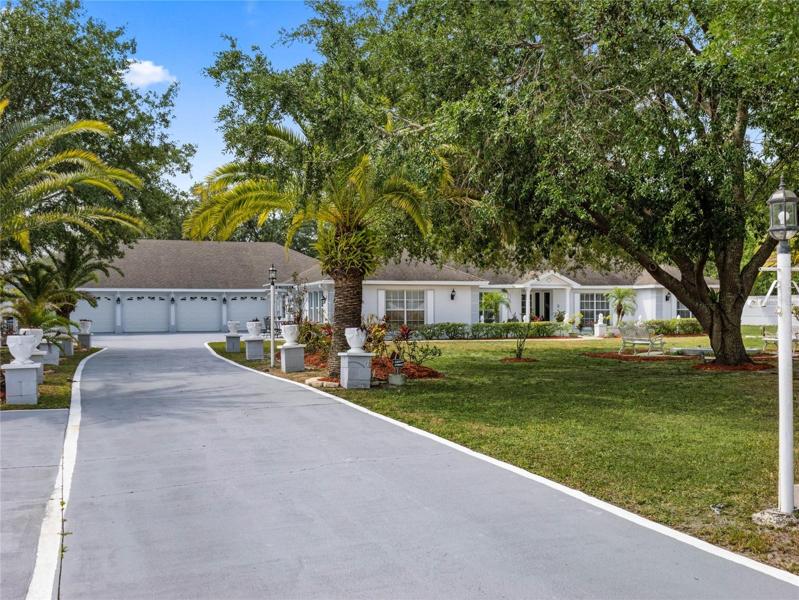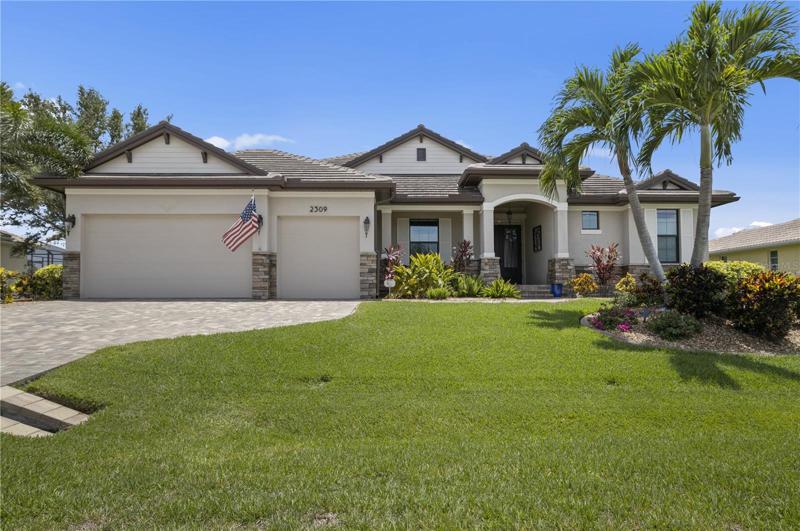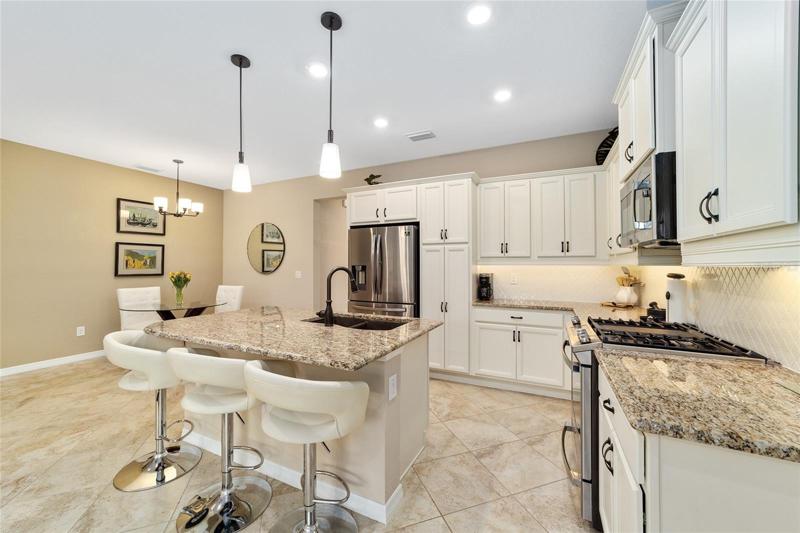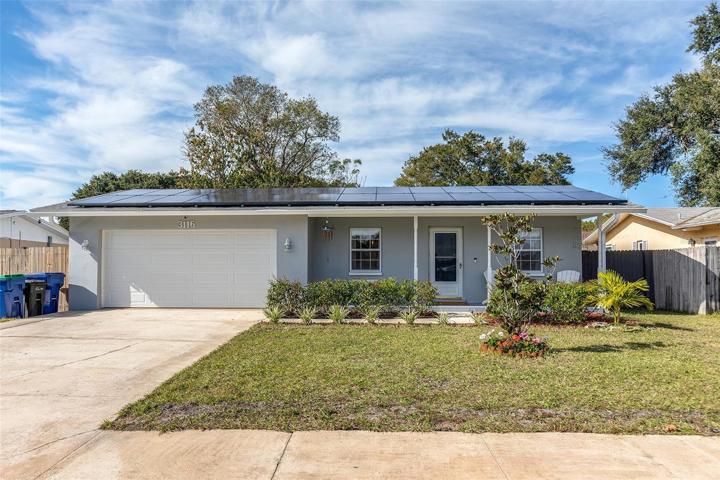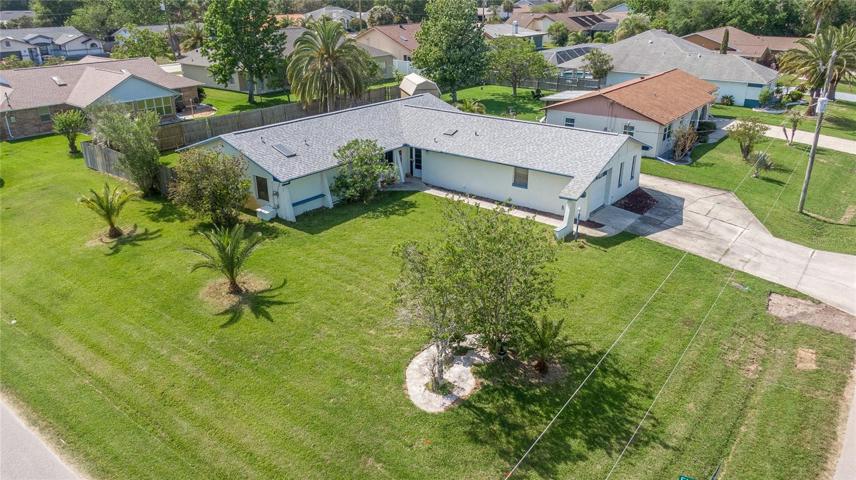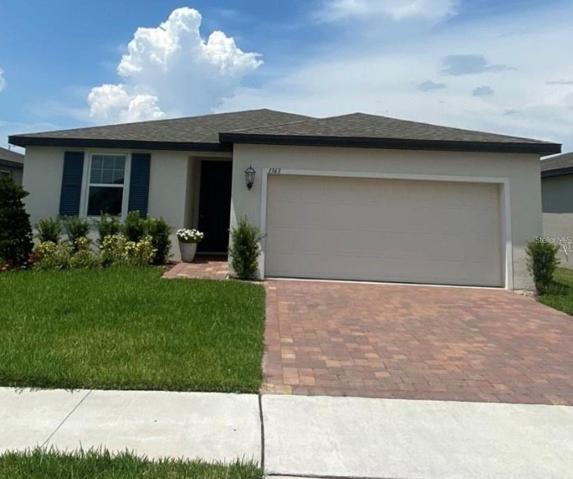2039 Properties
Sort by:
249 SE 44TH TERRACE, CAPE CORAL, FL 33904
249 SE 44TH TERRACE, CAPE CORAL, FL 33904 Details
2 years ago
2309 PADRE ISLAND DRIVE, PUNTA GORDA, FL 33950
2309 PADRE ISLAND DRIVE, PUNTA GORDA, FL 33950 Details
2 years ago
1363 BENEVENTO DRIVE, WINTER HAVEN, FL 33884
1363 BENEVENTO DRIVE, WINTER HAVEN, FL 33884 Details
2 years ago
