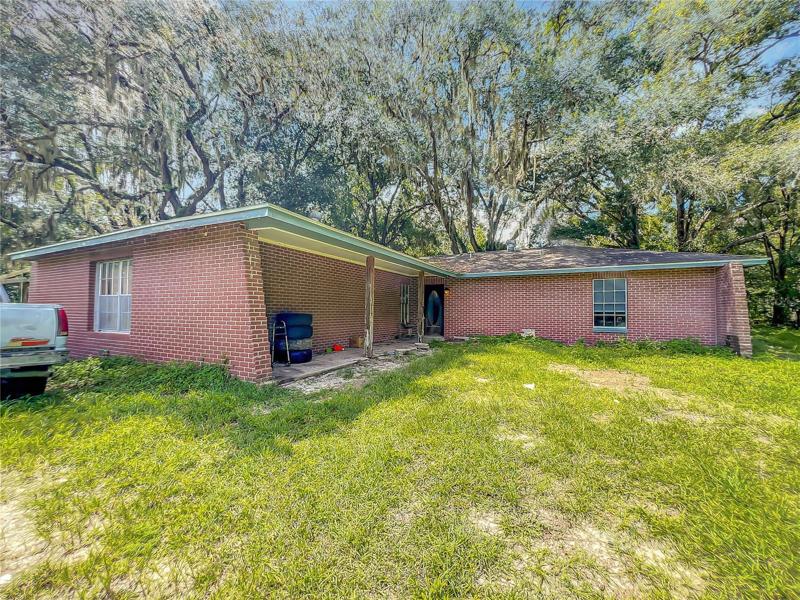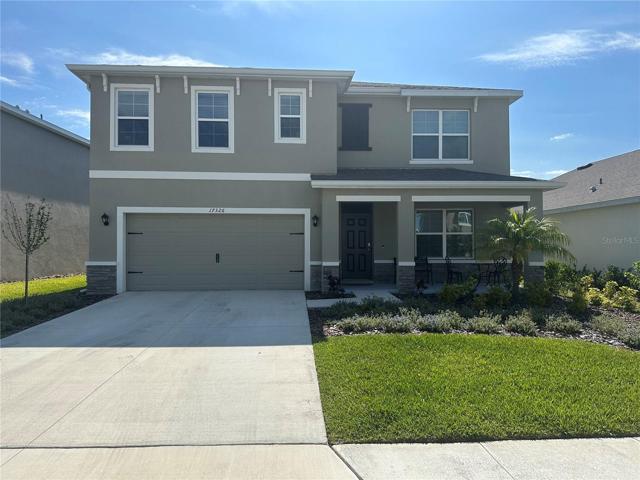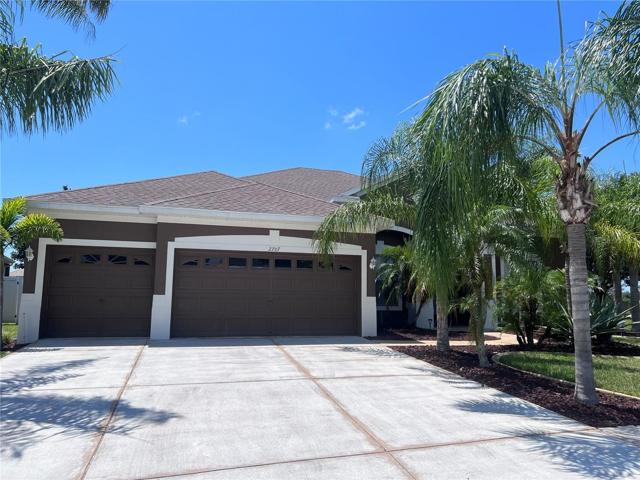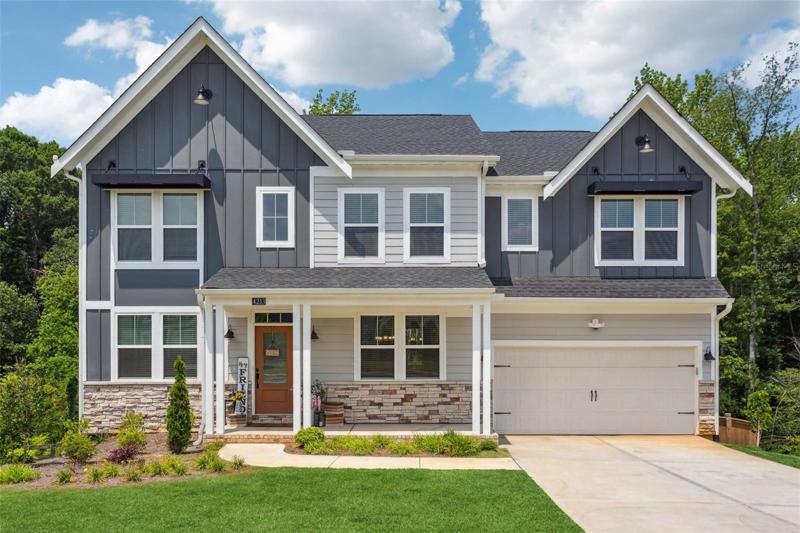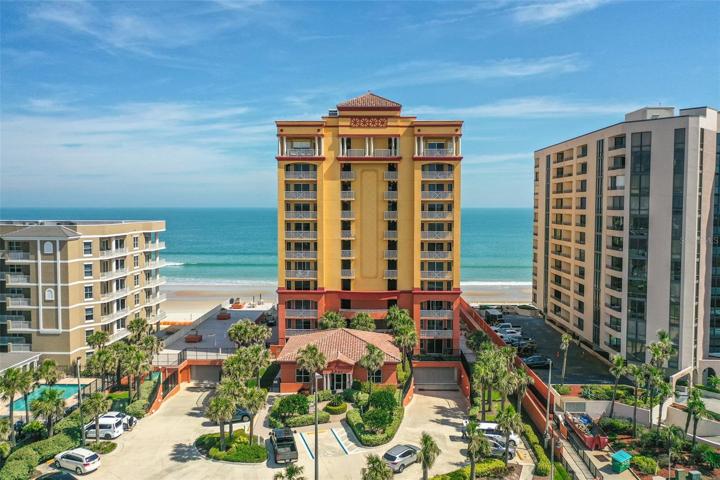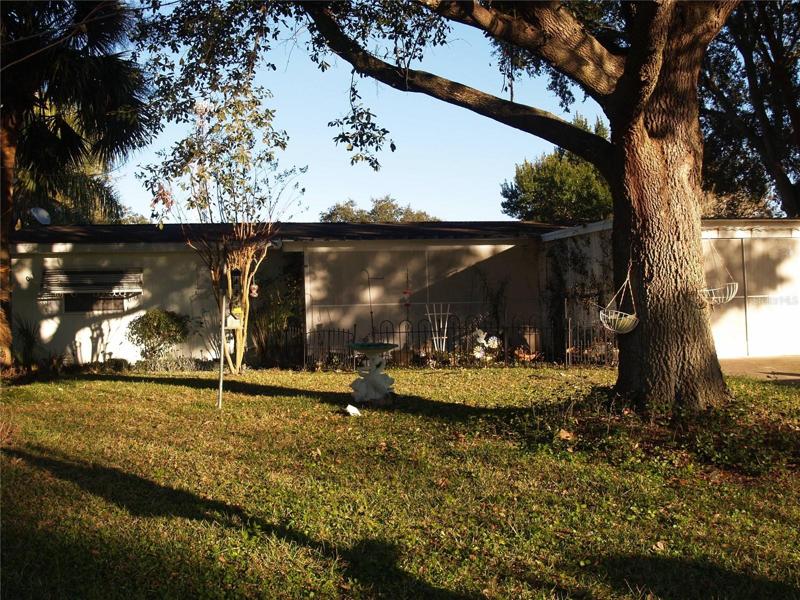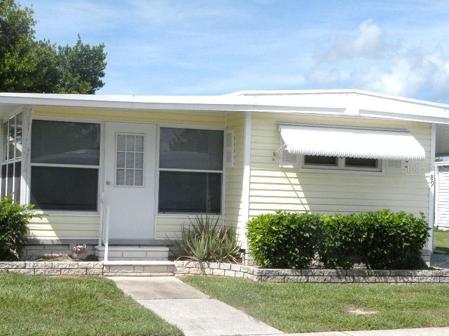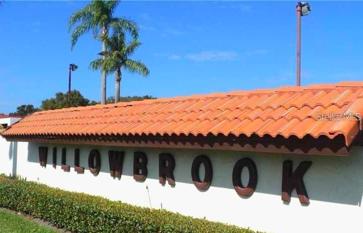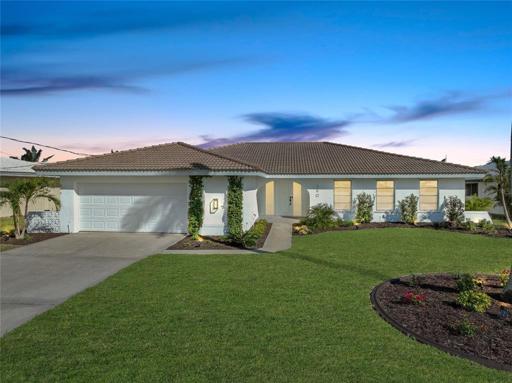2039 Properties
Sort by:
16521 LAWLESS ROAD, SPRING HILL, FL 34610
16521 LAWLESS ROAD, SPRING HILL, FL 34610 Details
2 years ago
4213 BRICKYARD WAY, POWDER SPRINGS, GA 30127
4213 BRICKYARD WAY, POWDER SPRINGS, GA 30127 Details
2 years ago
2901 S ATLANTIC AVENUE, DAYTONA BEACH SHORES, FL 32118
2901 S ATLANTIC AVENUE, DAYTONA BEACH SHORES, FL 32118 Details
2 years ago
390 CAPRI ISLES COURT, PUNTA GORDA, FL 33950
390 CAPRI ISLES COURT, PUNTA GORDA, FL 33950 Details
2 years ago
