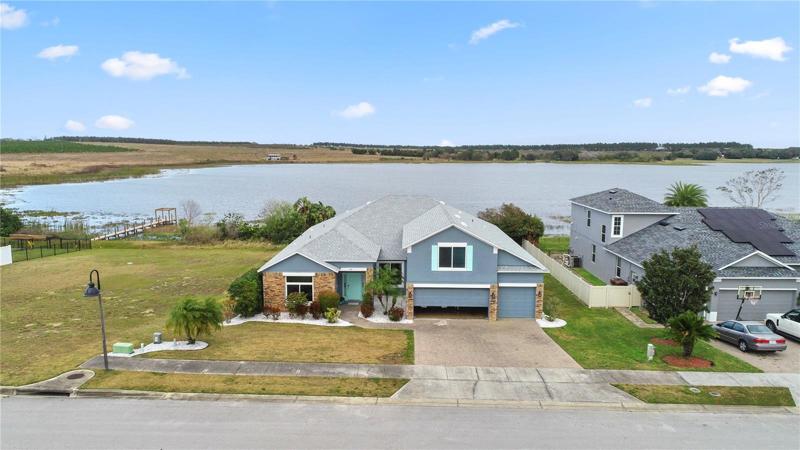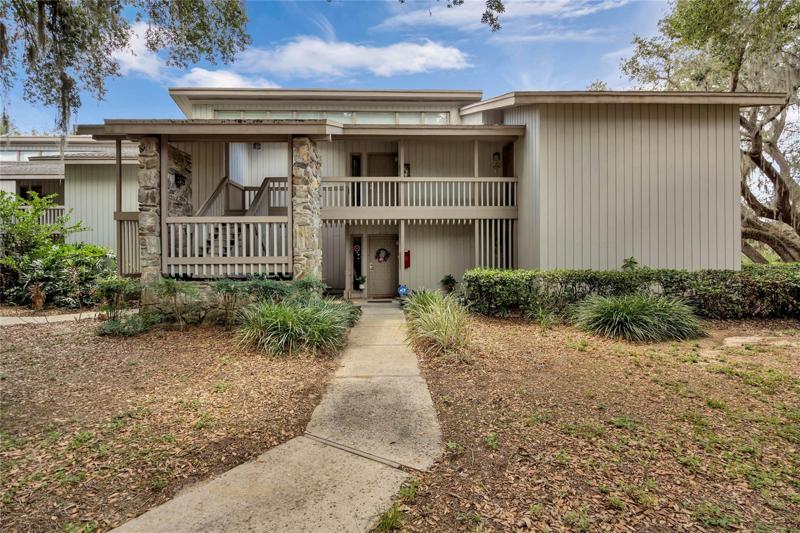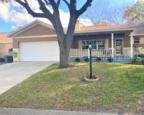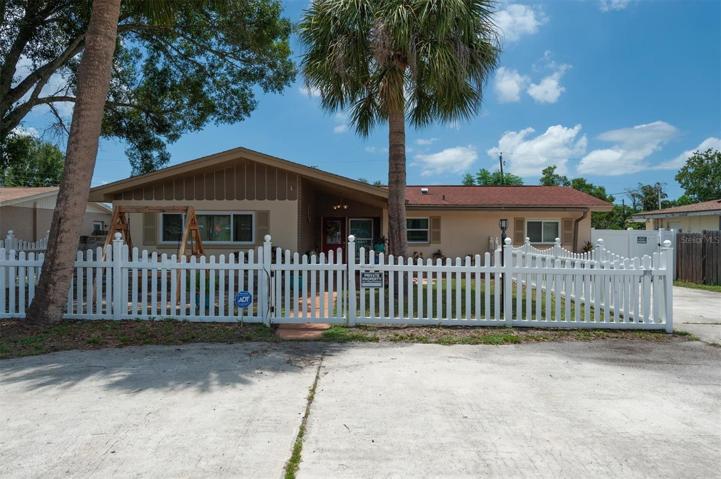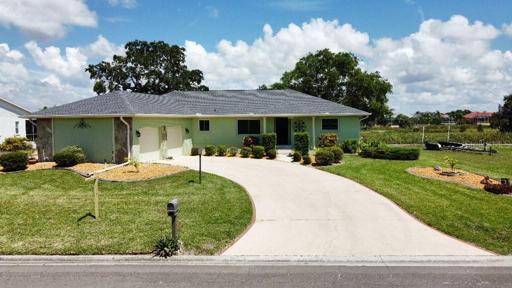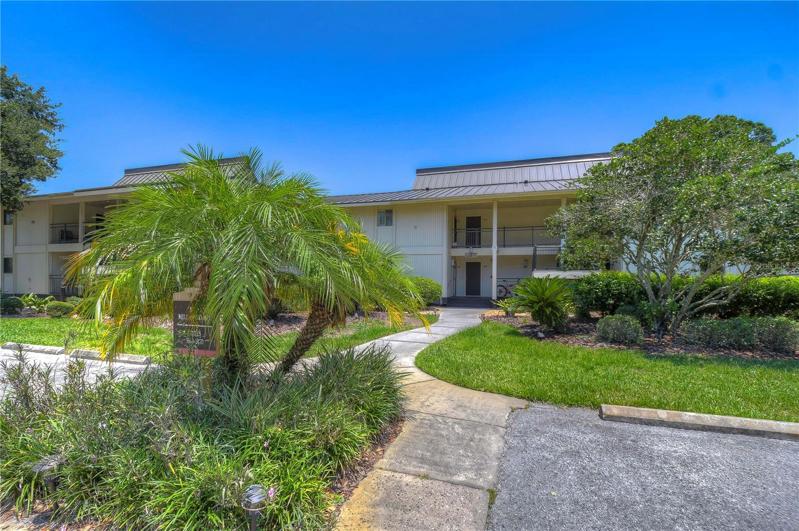2039 Properties
Sort by:
4530 BROOKSHIRE PLACE, LAKE WALES, FL 33898
4530 BROOKSHIRE PLACE, LAKE WALES, FL 33898 Details
2 years ago
175 1ST S STREET, ST PETERSBURG, FL 33701
175 1ST S STREET, ST PETERSBURG, FL 33701 Details
2 years ago
2322-2323 BURNWAY ROAD, HAINES CITY, FL 33844
2322-2323 BURNWAY ROAD, HAINES CITY, FL 33844 Details
2 years ago
61 LONG MEADOW LANE, ROTONDA WEST, FL 33947
61 LONG MEADOW LANE, ROTONDA WEST, FL 33947 Details
2 years ago
5020 MILL POND ROAD, WESLEY CHAPEL, FL 33543
5020 MILL POND ROAD, WESLEY CHAPEL, FL 33543 Details
2 years ago
