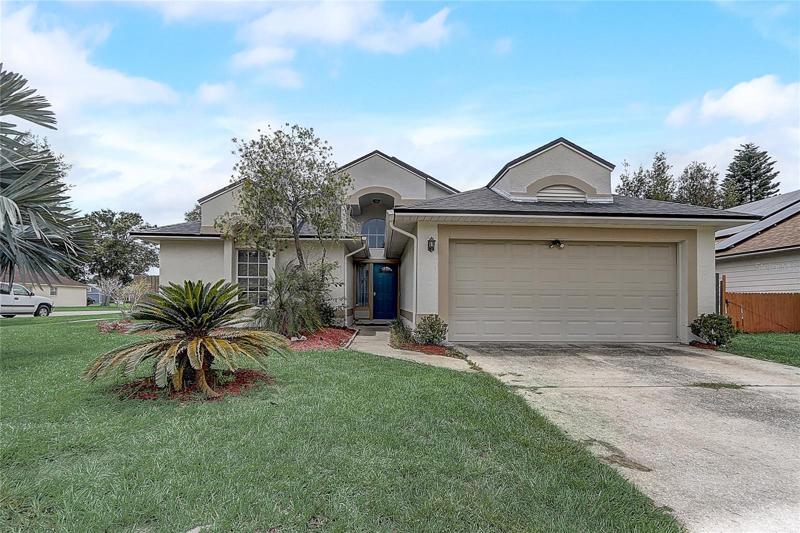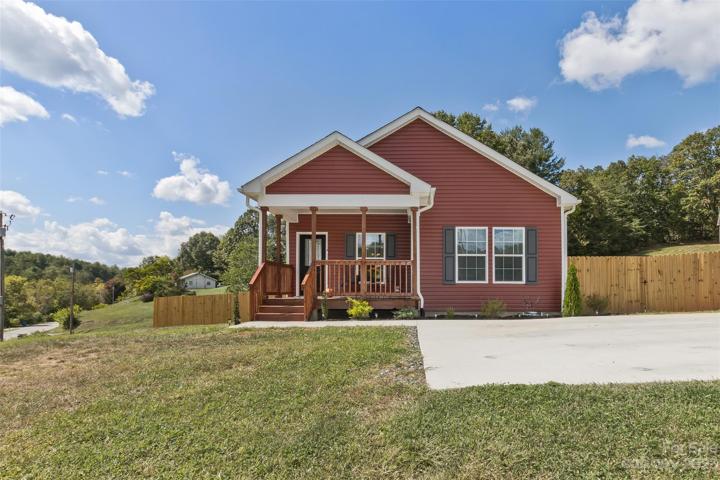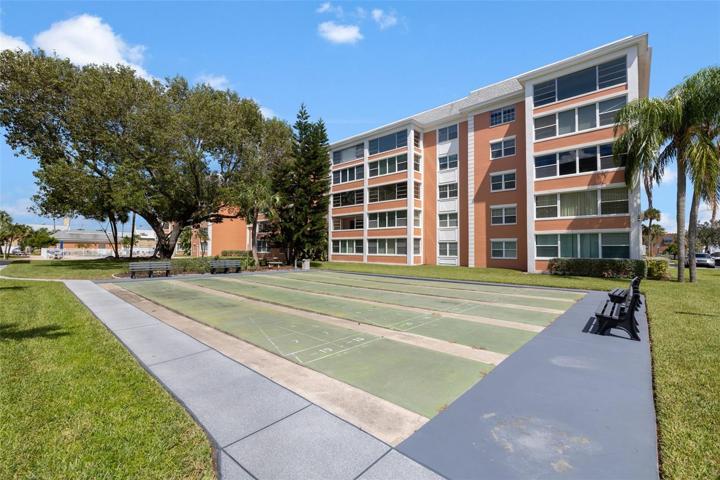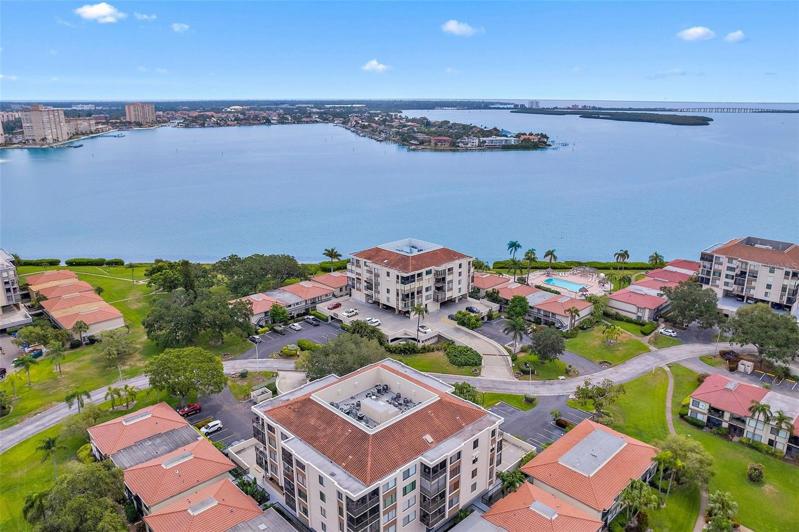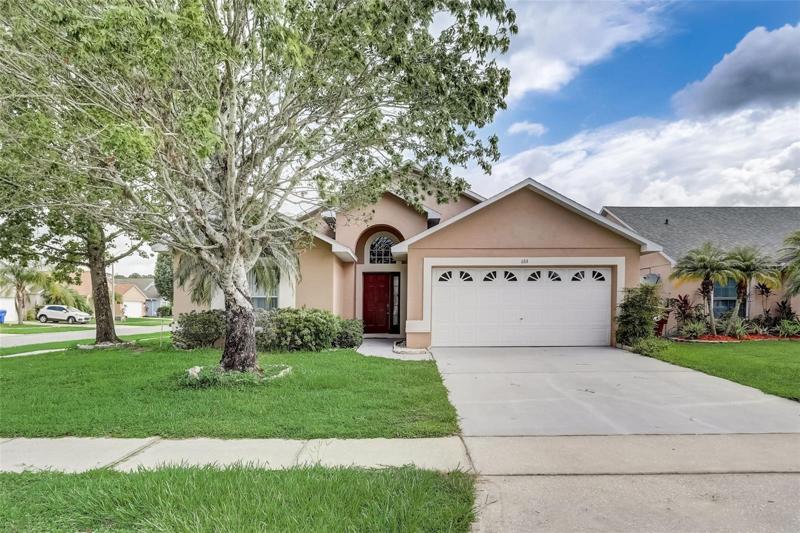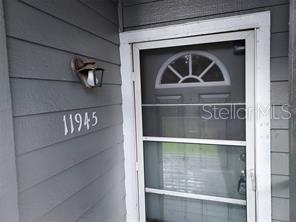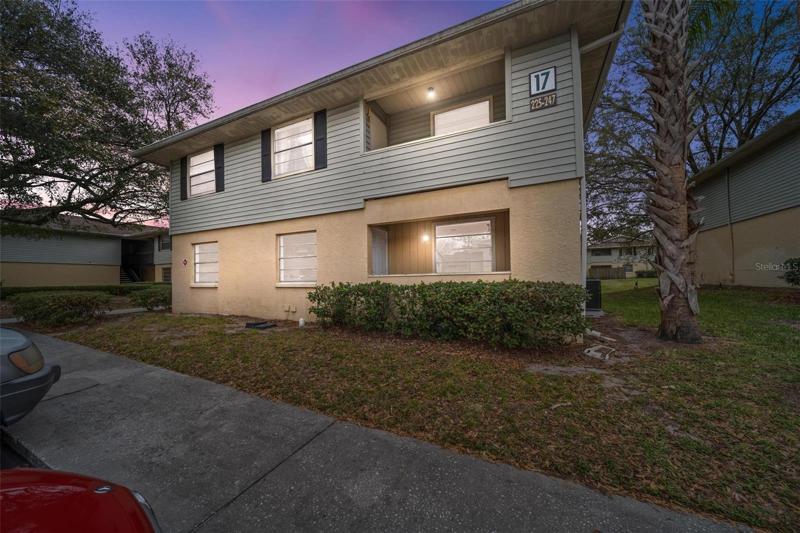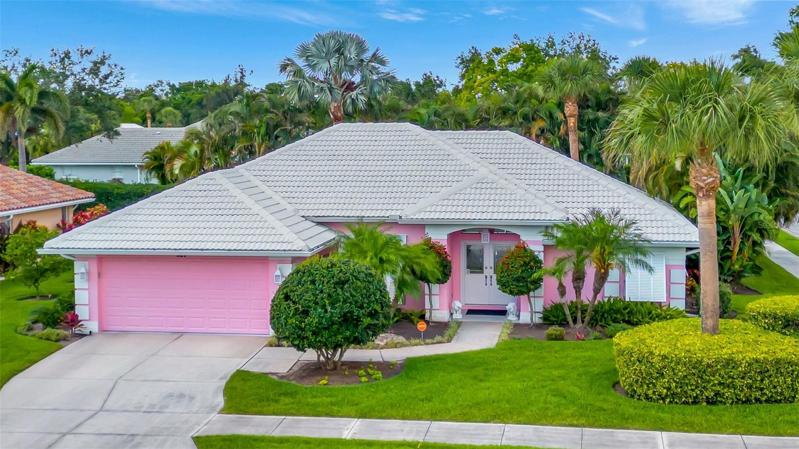2039 Properties
Sort by:
2 Clarks Chapel Extension, Weaverville, NC 28787
2 Clarks Chapel Extension, Weaverville, NC 28787 Details
2 years ago
6800 20TH N AVENUE, ST PETERSBURG, FL 33710
6800 20TH N AVENUE, ST PETERSBURG, FL 33710 Details
2 years ago
684 S EAGLE POINTE BOULEVARD, KISSIMMEE, FL 34746
684 S EAGLE POINTE BOULEVARD, KISSIMMEE, FL 34746 Details
2 years ago
11945 SKYLAKE PLACE, TEMPLE TERRACE, FL 33617
11945 SKYLAKE PLACE, TEMPLE TERRACE, FL 33617 Details
2 years ago
