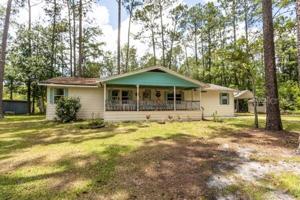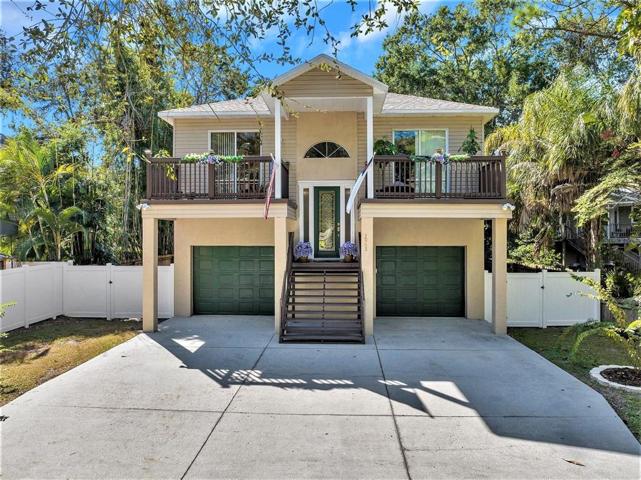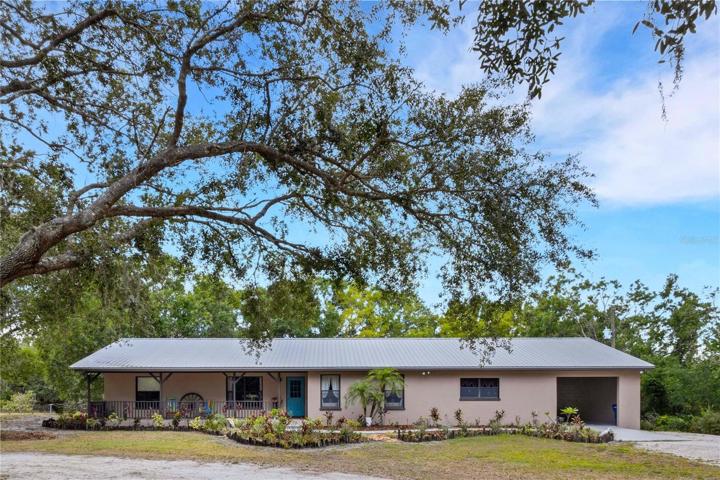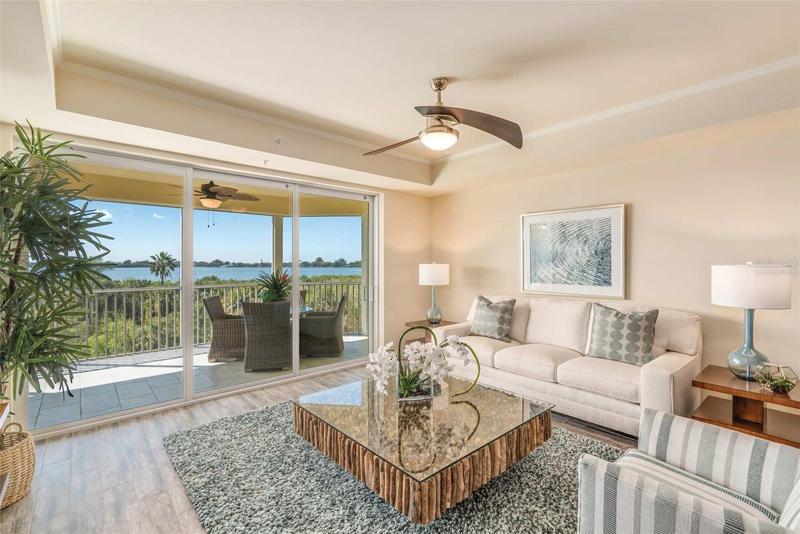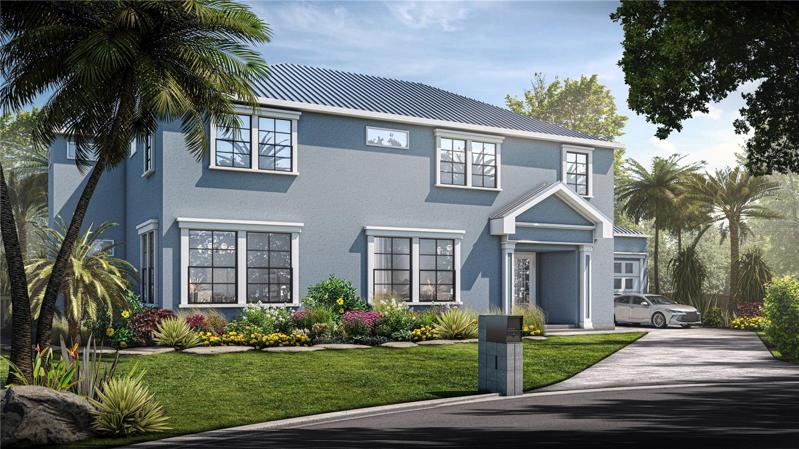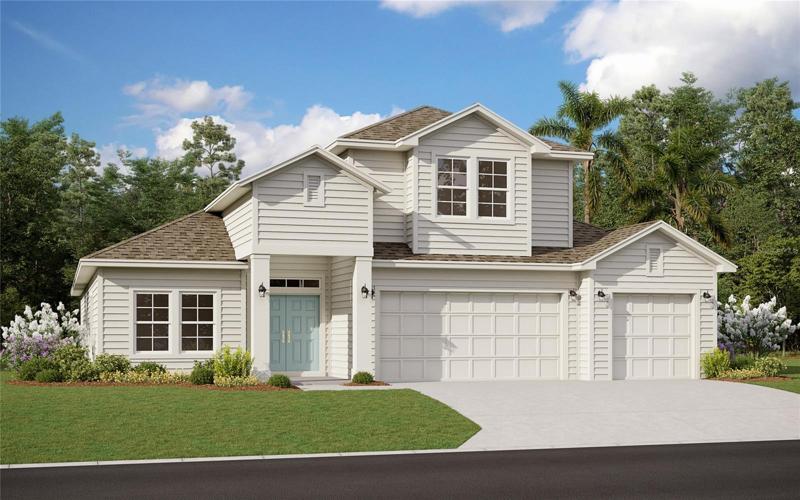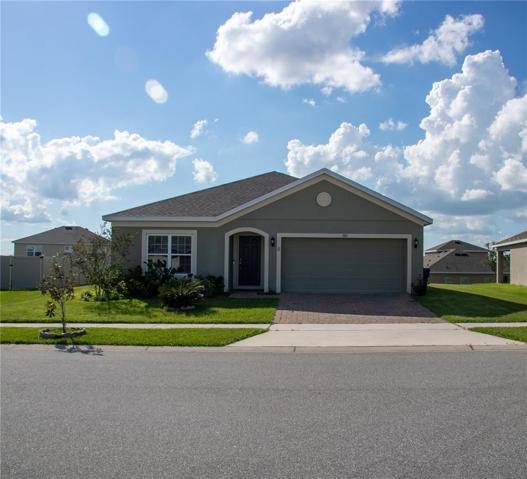2039 Properties
Sort by:
3934 39TH S CIRCLE, ST PETERSBURG, FL 33711
3934 39TH S CIRCLE, ST PETERSBURG, FL 33711 Details
2 years ago
27287 DEEP CREEK BOULEVARD, PUNTA GORDA, FL 33983
27287 DEEP CREEK BOULEVARD, PUNTA GORDA, FL 33983 Details
2 years ago
9789 CAPE GRACE COURT, SAINT AUGUSTINE, FL 32095
9789 CAPE GRACE COURT, SAINT AUGUSTINE, FL 32095 Details
2 years ago
95378 CORNFLOWER DRIVE, FERNANDINA BEACH, FL 32034
95378 CORNFLOWER DRIVE, FERNANDINA BEACH, FL 32034 Details
2 years ago
