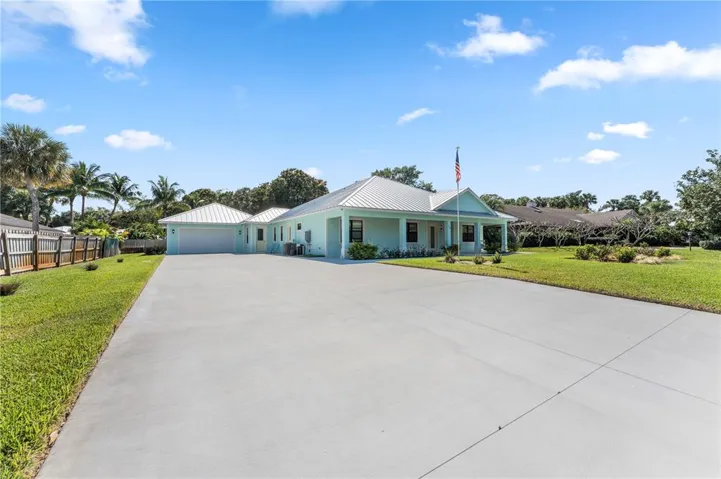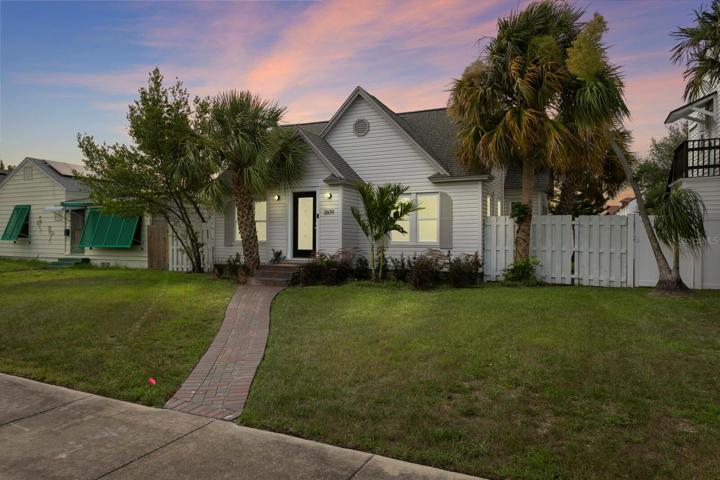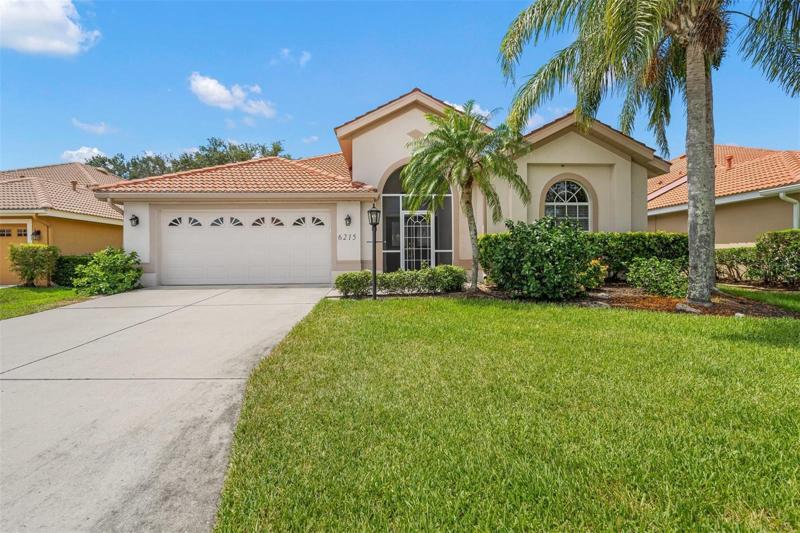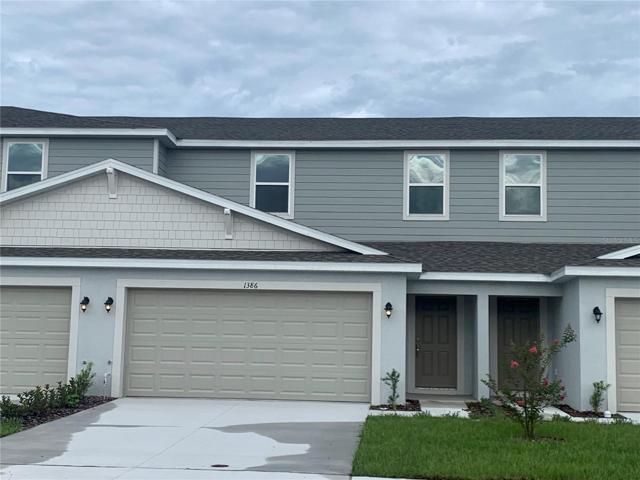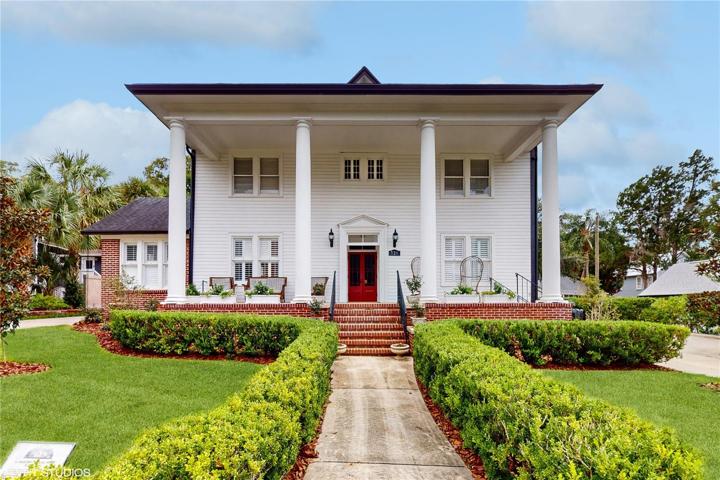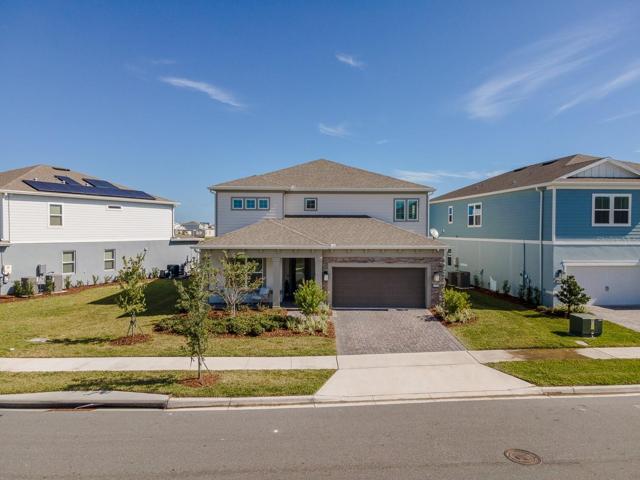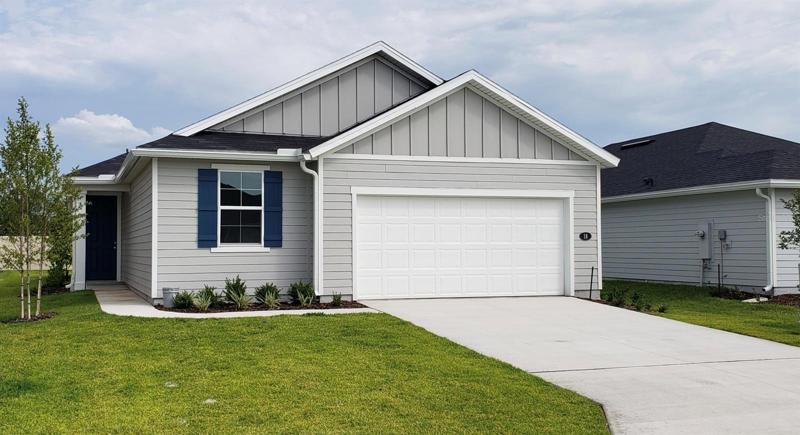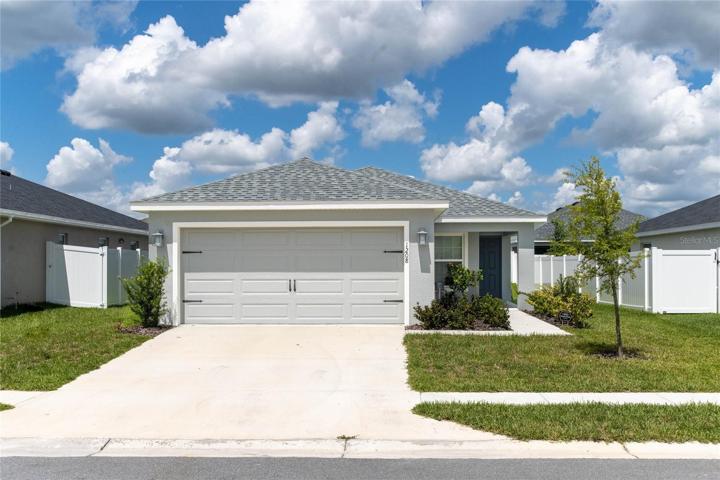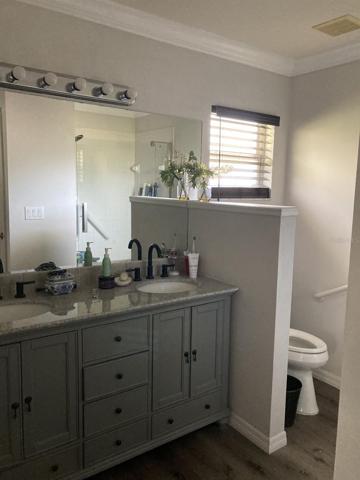2039 Properties
Sort by:
2609 DARTMOUTH N AVENUE, ST PETERSBURG, FL 33713
2609 DARTMOUTH N AVENUE, ST PETERSBURG, FL 33713 Details
2 years ago
6215 DONNINGTON COURT, SARASOTA, FL 34238
6215 DONNINGTON COURT, SARASOTA, FL 34238 Details
2 years ago
1208 MEZZAVALLE WAY, AUBURNDALE, FL 33823
1208 MEZZAVALLE WAY, AUBURNDALE, FL 33823 Details
2 years ago
