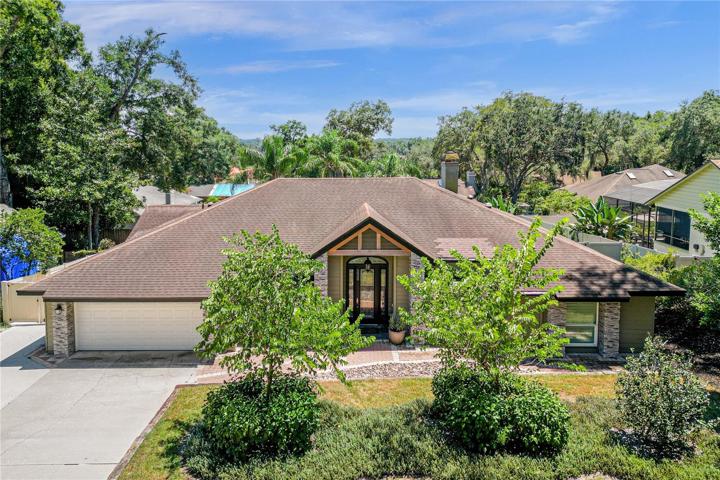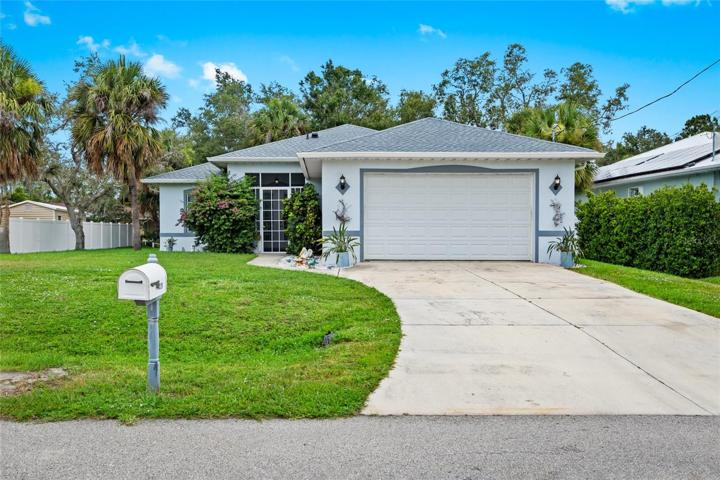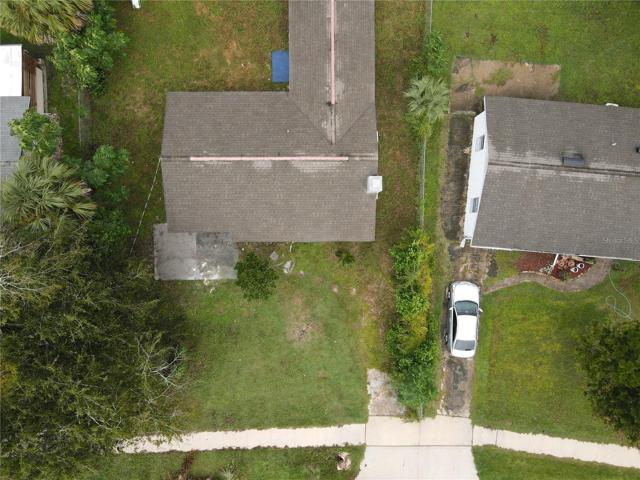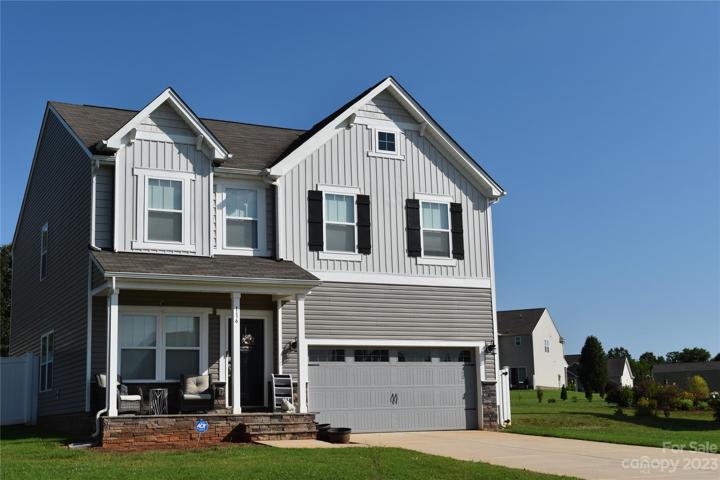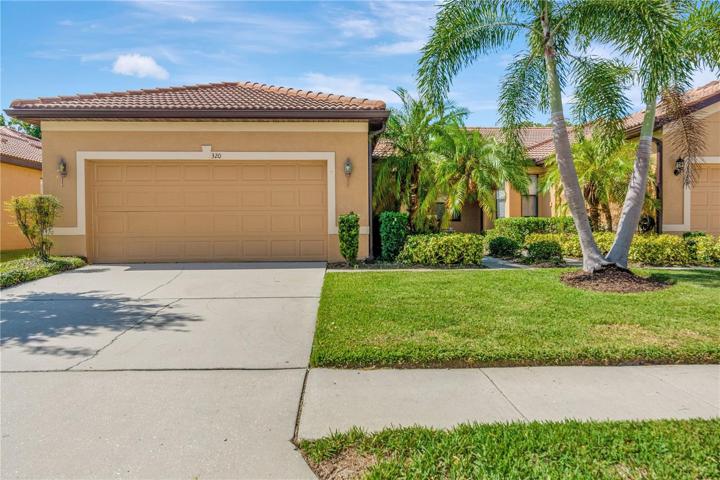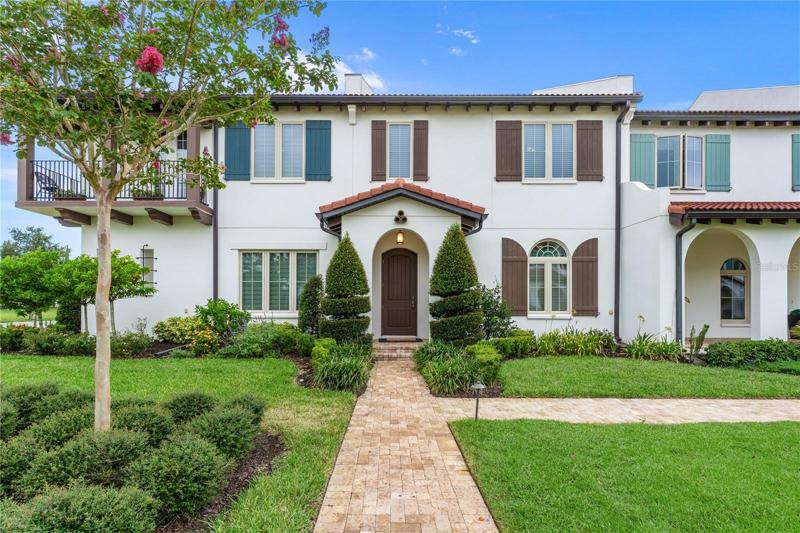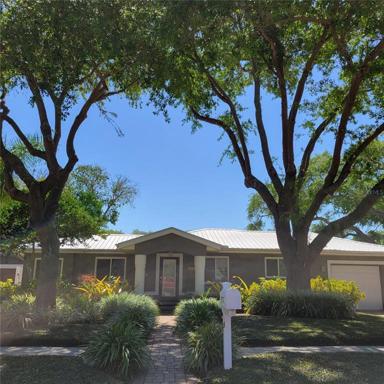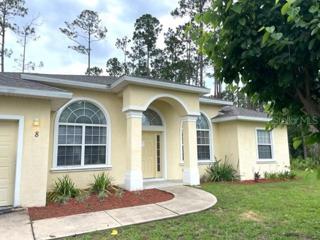2039 Properties
Sort by:
1840 EAGLES REST DRIVE, APOPKA, FL 32712
1840 EAGLES REST DRIVE, APOPKA, FL 32712 Details
2 years ago
2758 MORRIETTA LN , NORTH PORT, FL 34286
2758 MORRIETTA LN , NORTH PORT, FL 34286 Details
2 years ago
4229 APPLETON TERRACE, NORTH PORT, FL 34286
4229 APPLETON TERRACE, NORTH PORT, FL 34286 Details
2 years ago
230 HOWARD BOULEVARD, LONGWOOD, FL 32750
230 HOWARD BOULEVARD, LONGWOOD, FL 32750 Details
2 years ago
320 SENECA FALLS DRIVE, APOLLO BEACH, FL 33572
320 SENECA FALLS DRIVE, APOLLO BEACH, FL 33572 Details
2 years ago
1844 GOLDENROD STREET, SARASOTA, FL 34239
1844 GOLDENROD STREET, SARASOTA, FL 34239 Details
2 years ago
