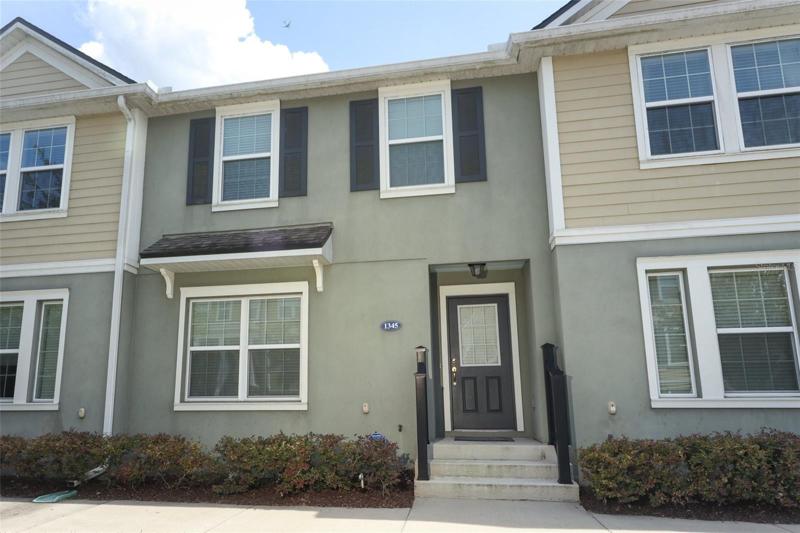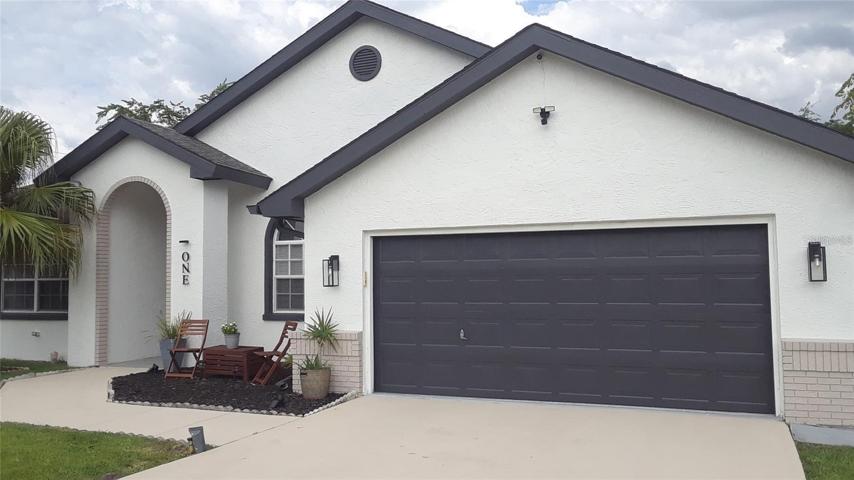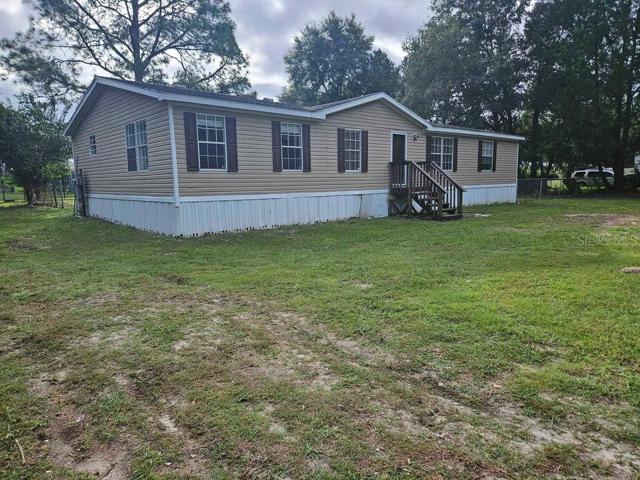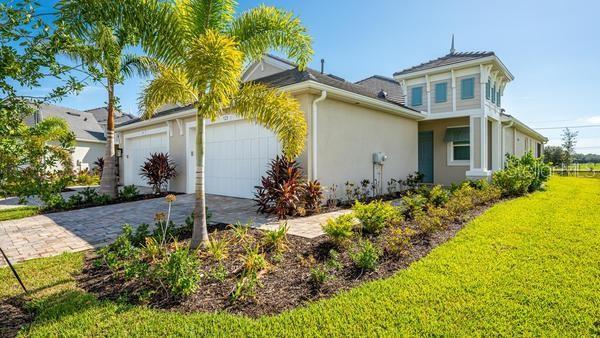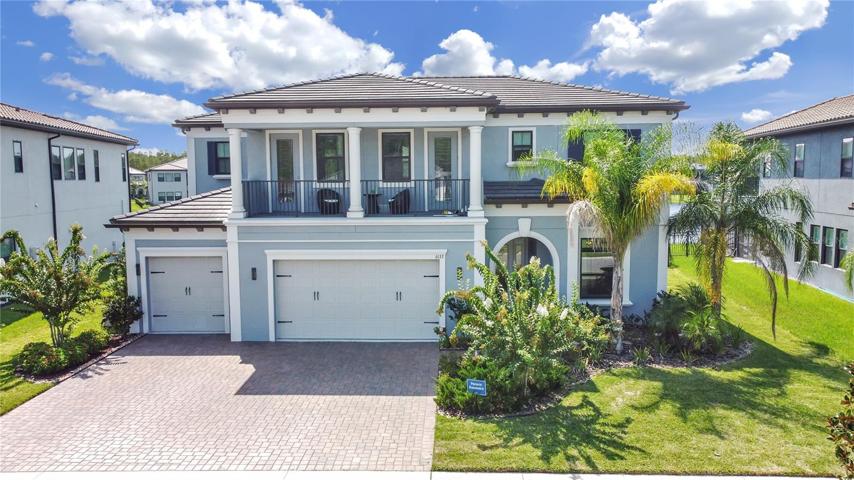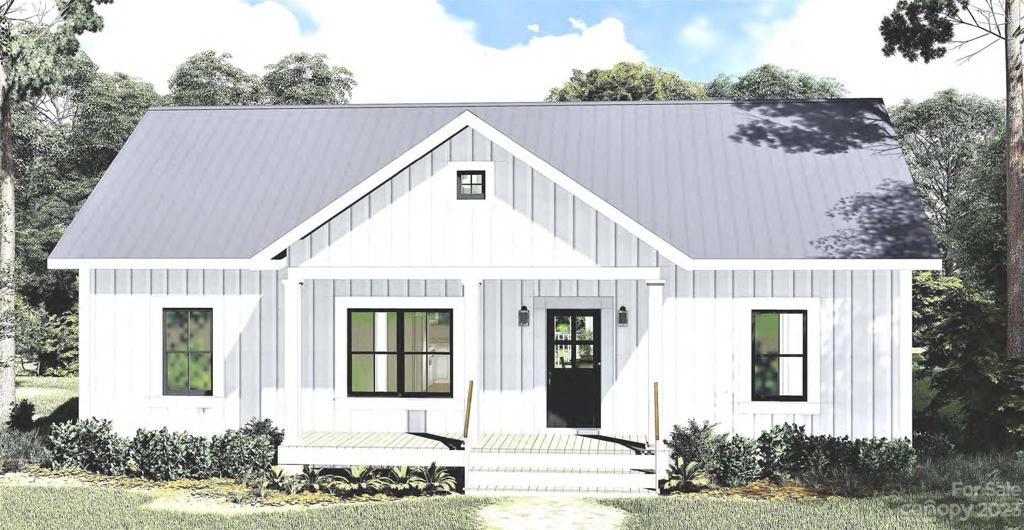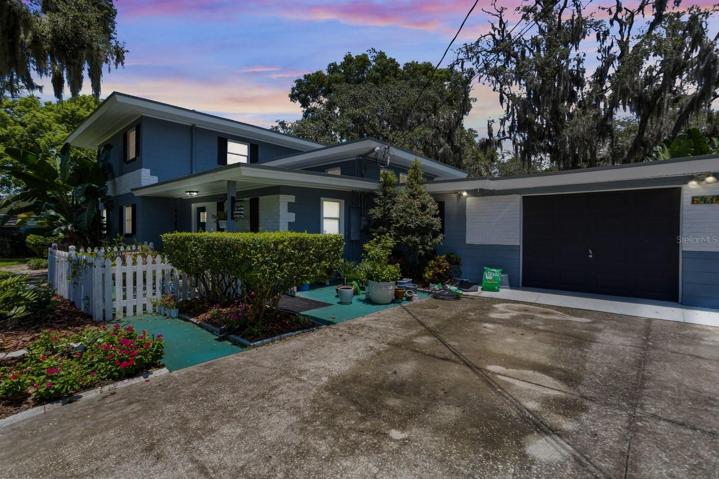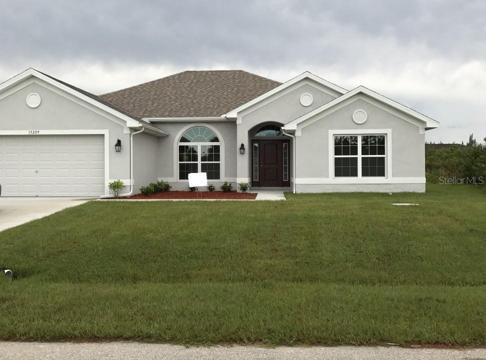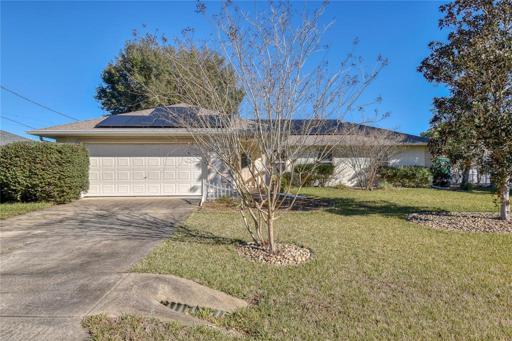2039 Properties
Sort by:
1345 MILL STREAM LANE, WINTER SPRINGS, FL 32708
1345 MILL STREAM LANE, WINTER SPRINGS, FL 32708 Details
2 years ago
6133 MARSH TRAIL DRIVE, ODESSA, FL 33556
6133 MARSH TRAIL DRIVE, ODESSA, FL 33556 Details
2 years ago
424 Ogburn Street, Mooresville, NC 28115
424 Ogburn Street, Mooresville, NC 28115 Details
2 years ago
15209 HENNIPEN CIRCLE, PORT CHARLOTTE, FL 33981
15209 HENNIPEN CIRCLE, PORT CHARLOTTE, FL 33981 Details
2 years ago
