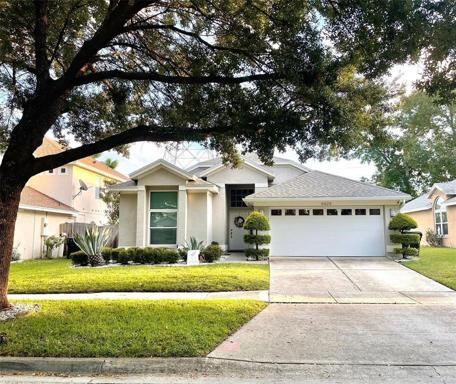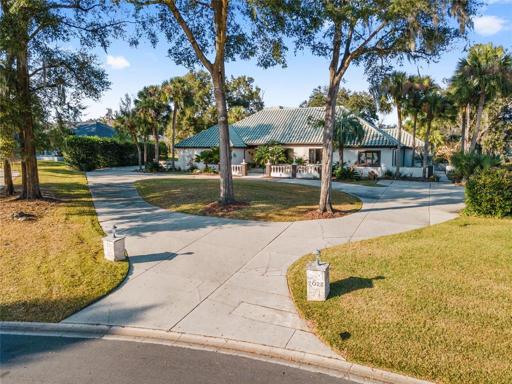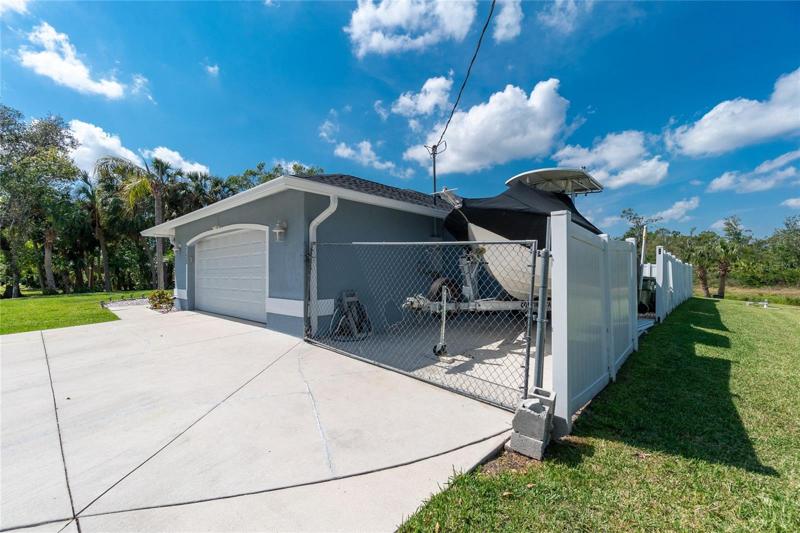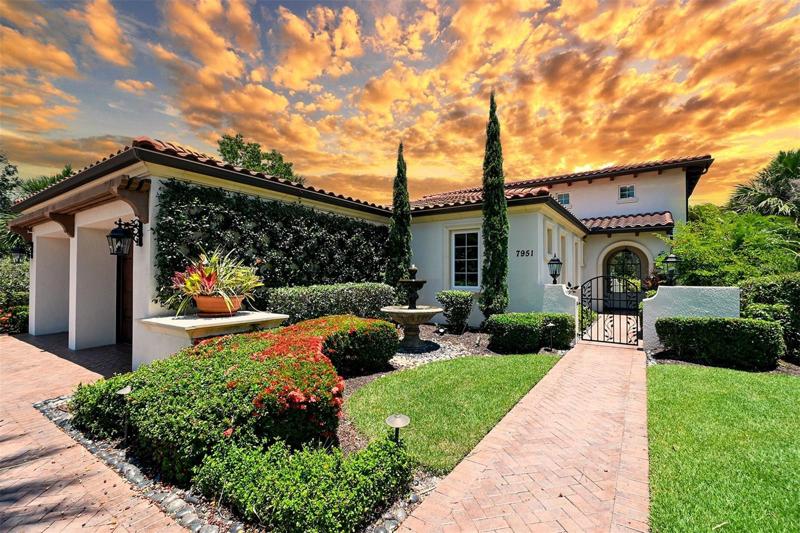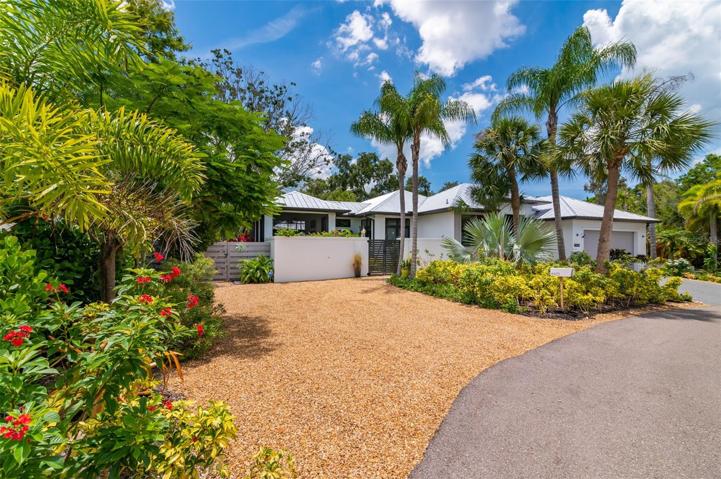2039 Properties
Sort by:
6626 IMPERIAL OAK LANE, ORLANDO, FL 32819
6626 IMPERIAL OAK LANE, ORLANDO, FL 32819 Details
2 years ago
2023 SE LAUREL RUN DRIVE, OCALA, FL 34471
2023 SE LAUREL RUN DRIVE, OCALA, FL 34471 Details
2 years ago
