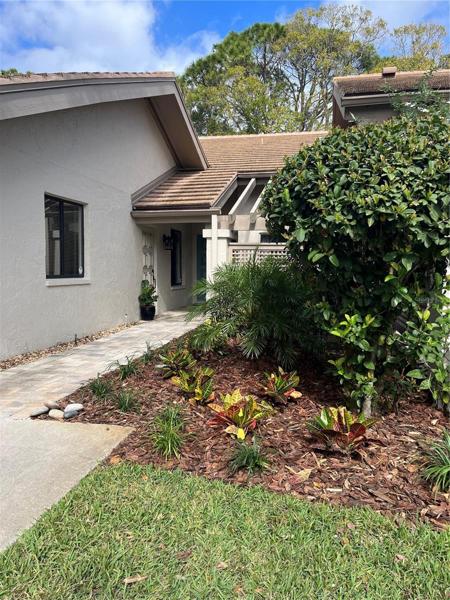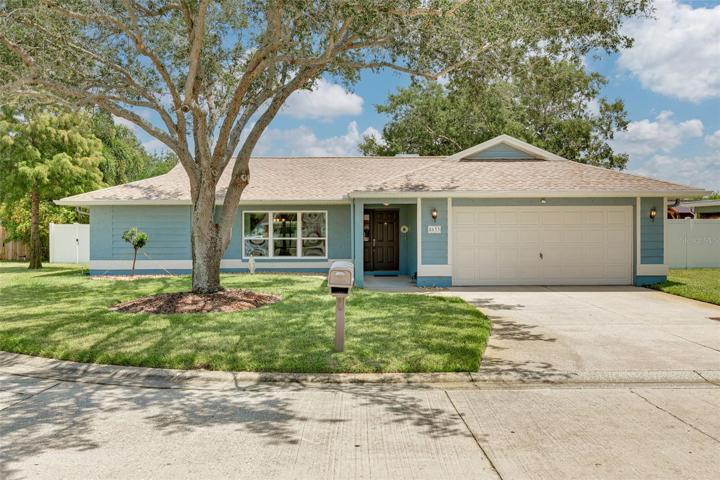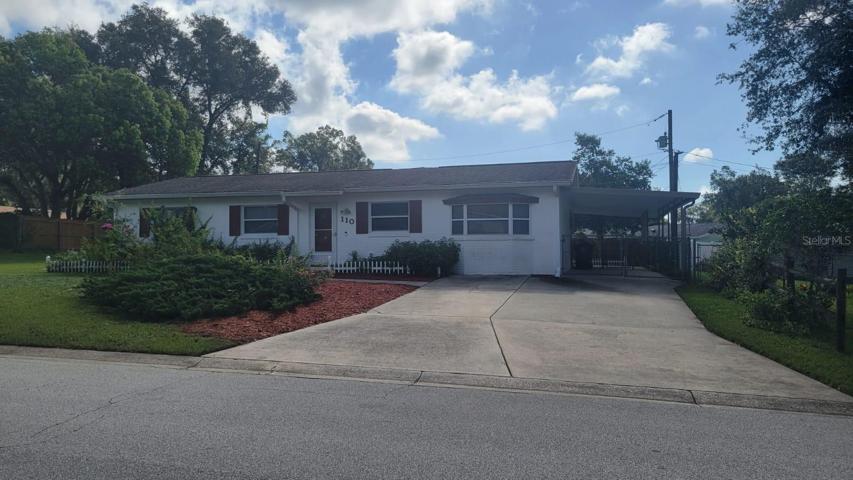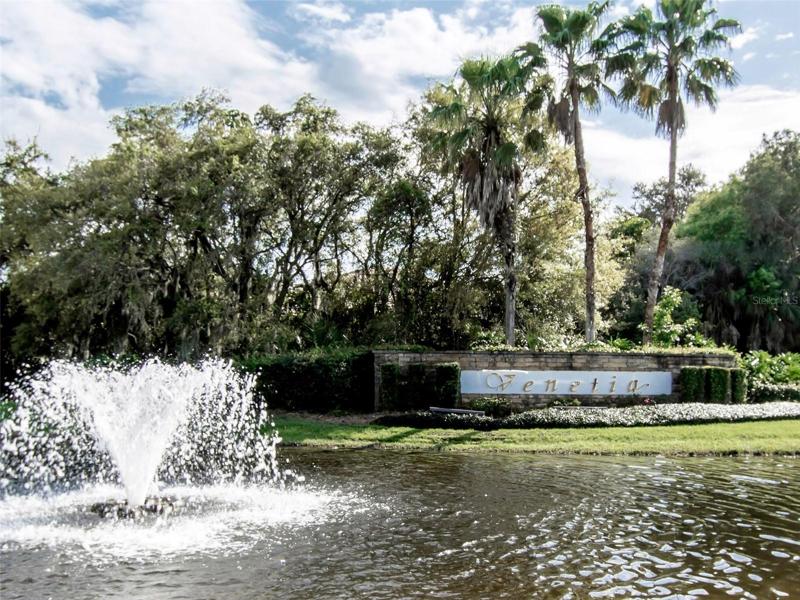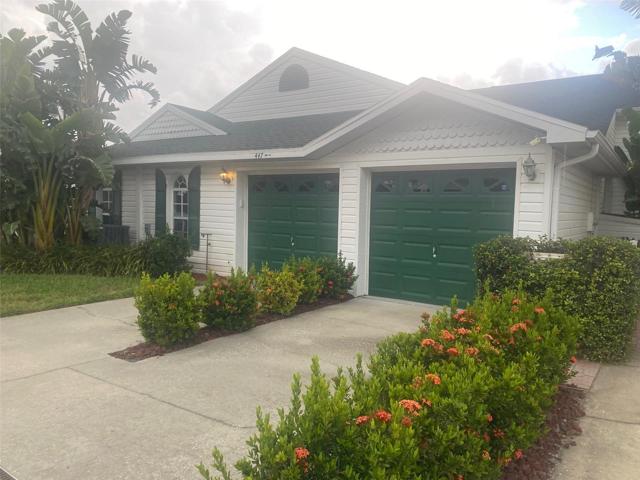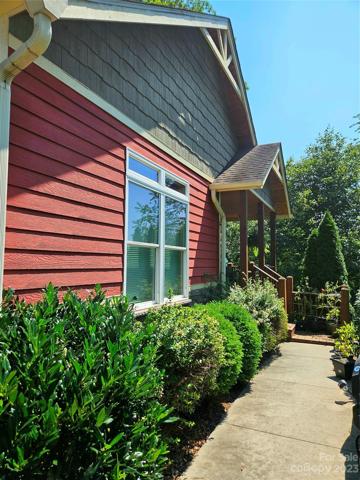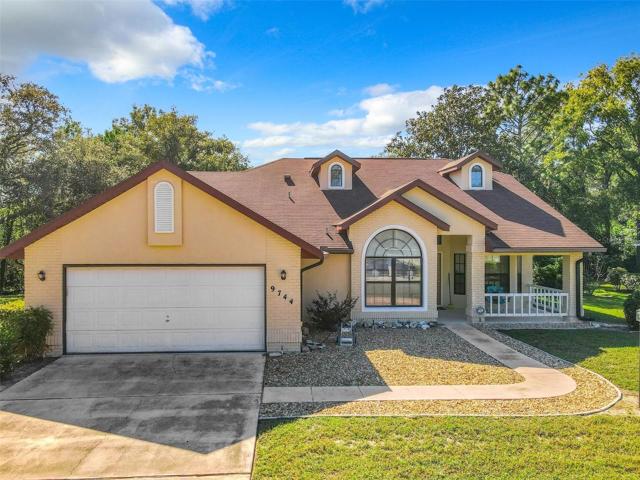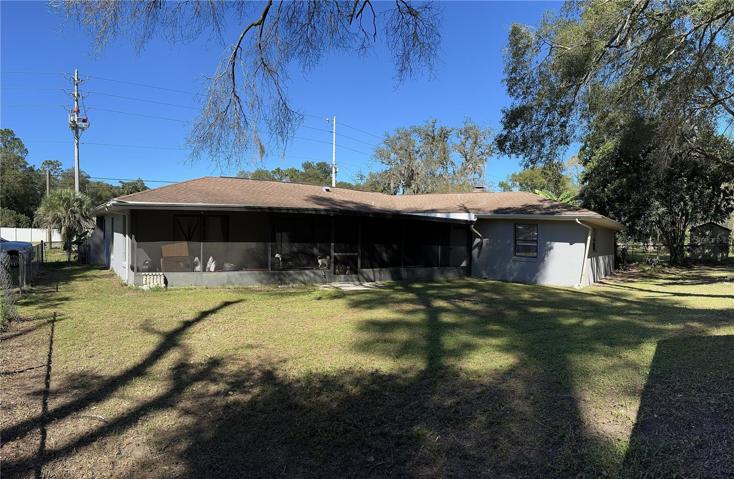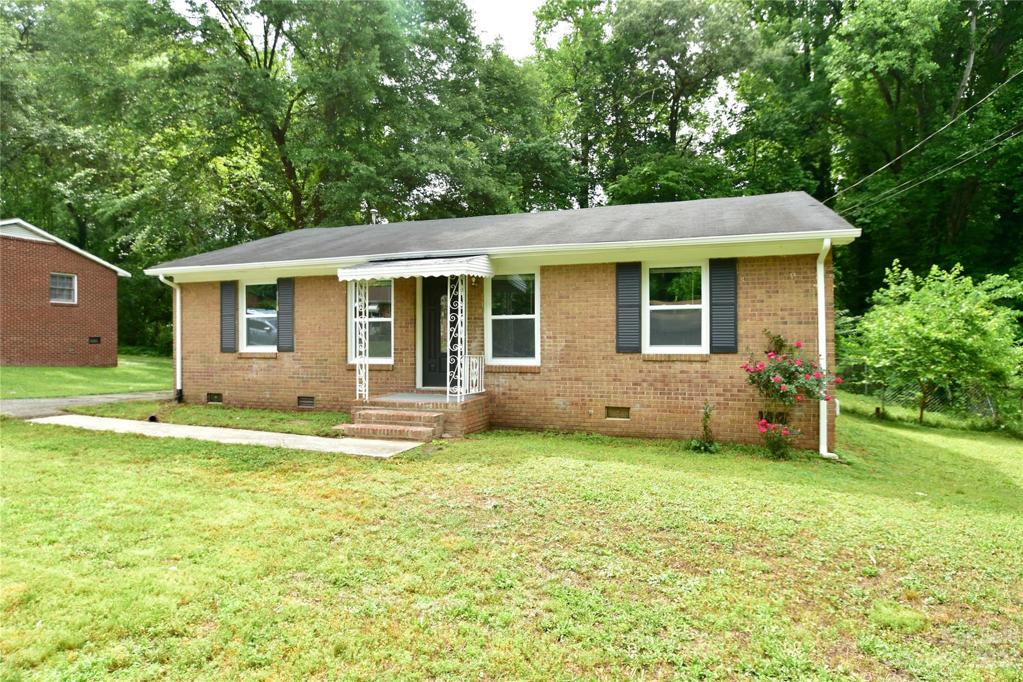2039 Properties
Sort by:
8633 18TH N WAY, ST PETERSBURG, FL 33702
8633 18TH N WAY, ST PETERSBURG, FL 33702 Details
2 years ago
110 TRAFFORD AVENUE, ORANGE CITY, FL 32763
110 TRAFFORD AVENUE, ORANGE CITY, FL 32763 Details
2 years ago
9744 SW 196TH CIRCLE, DUNNELLON, FL 34432
9744 SW 196TH CIRCLE, DUNNELLON, FL 34432 Details
2 years ago
