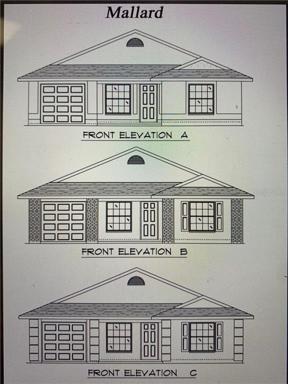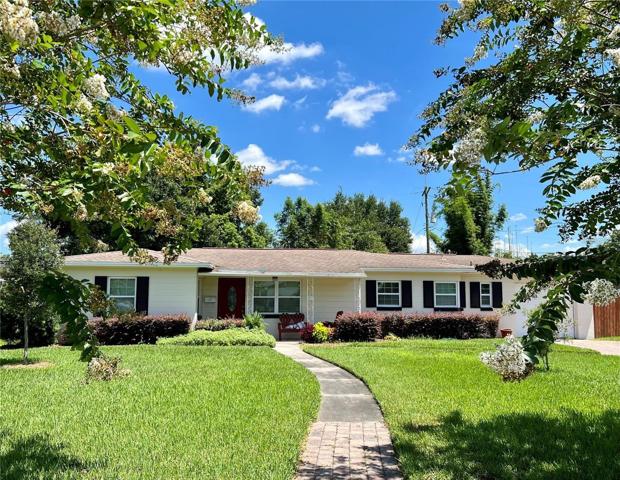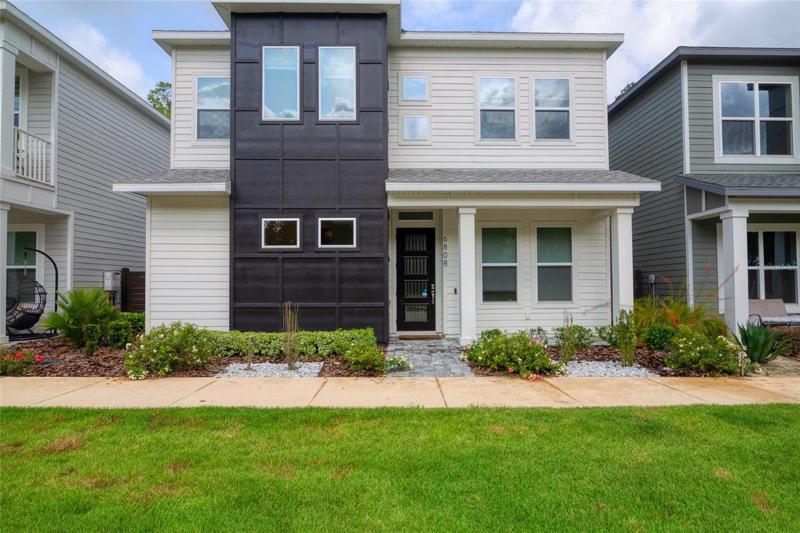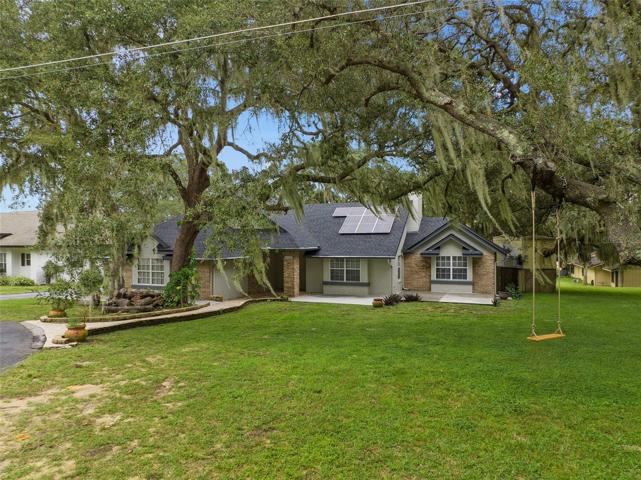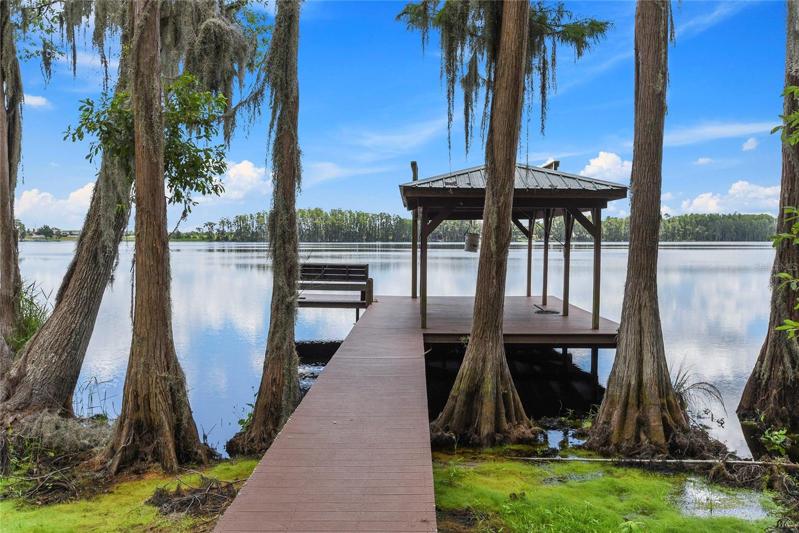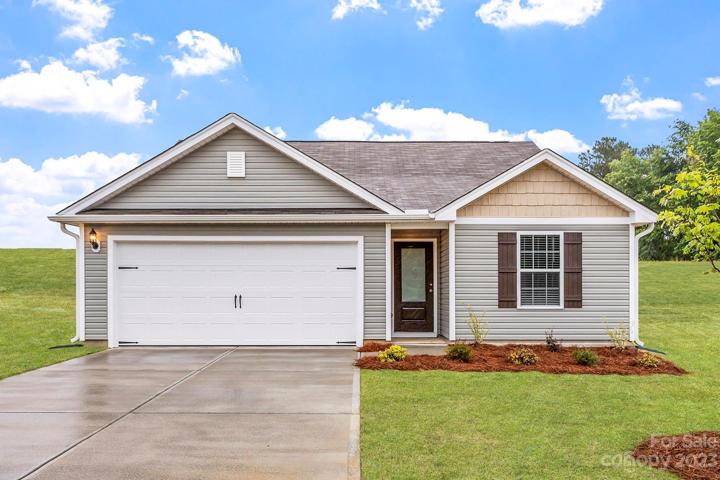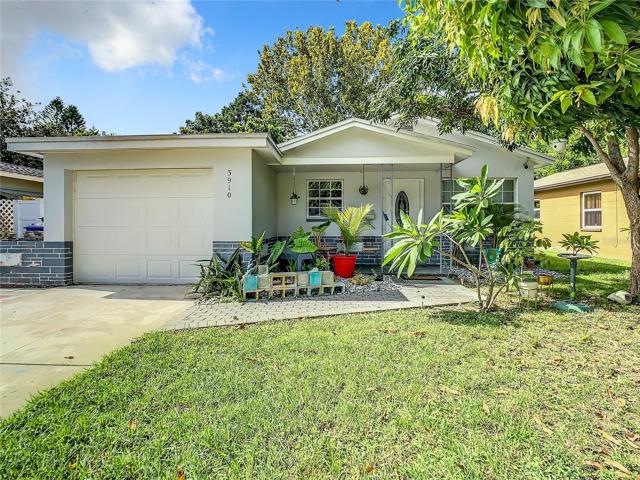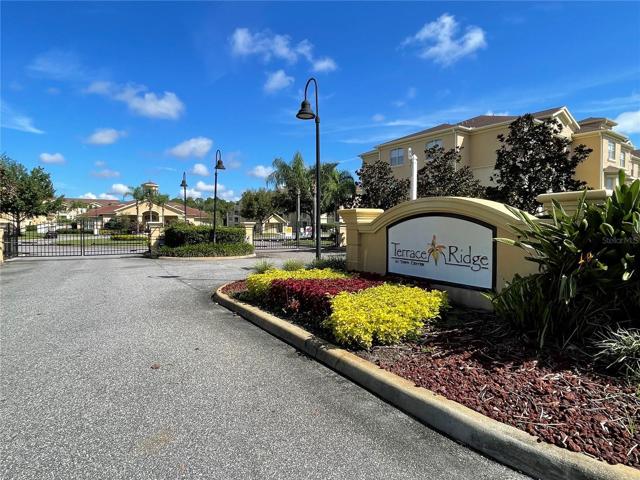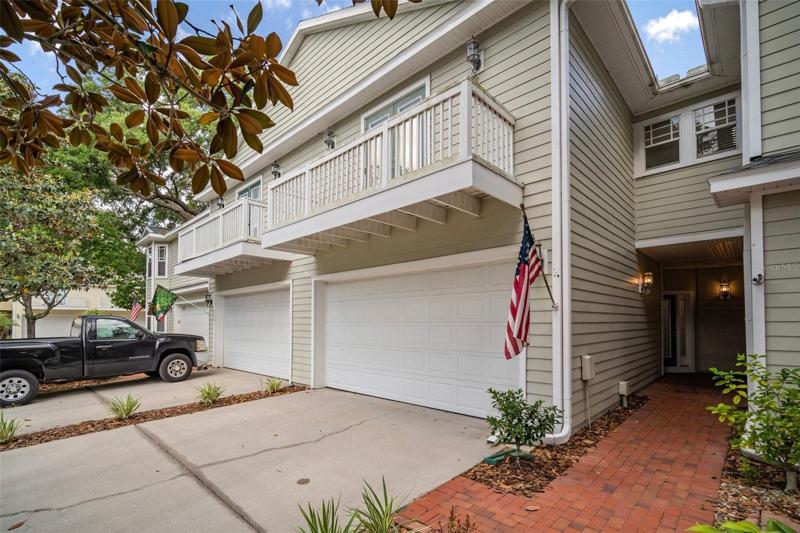2039 Properties
Sort by:
6052 108TH N AVENUE, PINELLAS PARK, FL 33782
6052 108TH N AVENUE, PINELLAS PARK, FL 33782 Details
2 years ago
6808 SW 77TH STREET, GAINESVILLE, FL 32608
6808 SW 77TH STREET, GAINESVILLE, FL 32608 Details
2 years ago
1102 HAMLIN AVENUE, HOWEY IN THE HILLS, FL 34737
1102 HAMLIN AVENUE, HOWEY IN THE HILLS, FL 34737 Details
2 years ago
6037 LAKE ERIE ROAD, GROVELAND, FL 34736
6037 LAKE ERIE ROAD, GROVELAND, FL 34736 Details
2 years ago
3910 14TH N AVENUE, ST PETERSBURG, FL 33713
3910 14TH N AVENUE, ST PETERSBURG, FL 33713 Details
2 years ago
202 TERRACE RIDGE CIRCLE, DAVENPORT, FL 33896
202 TERRACE RIDGE CIRCLE, DAVENPORT, FL 33896 Details
2 years ago
