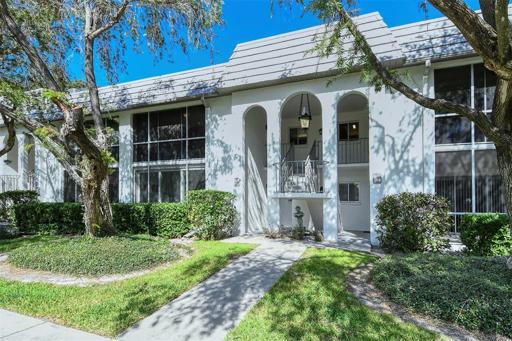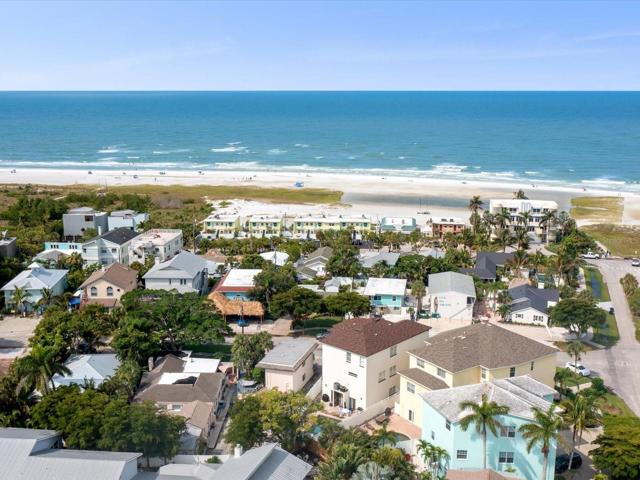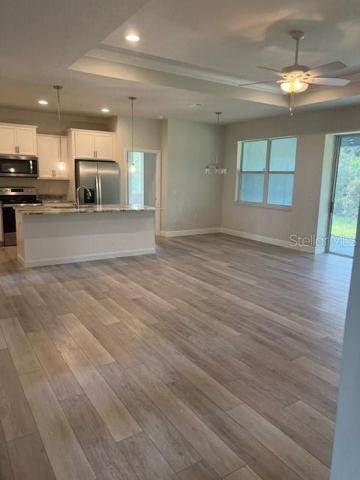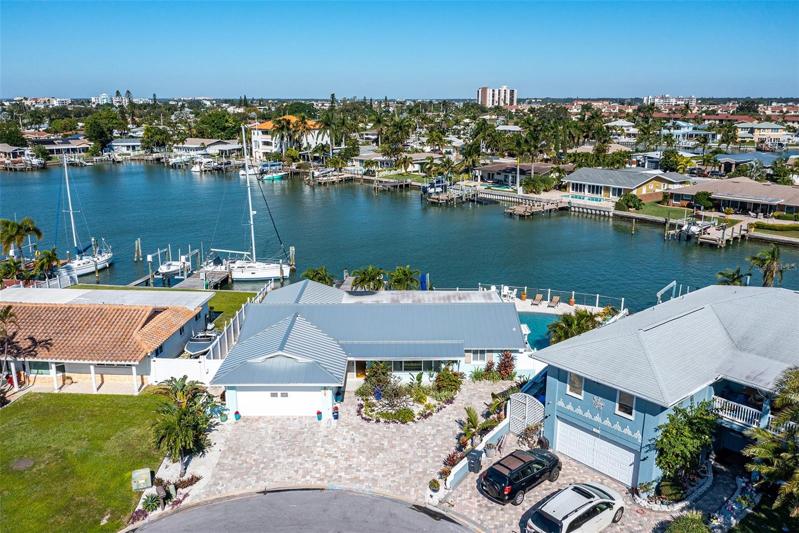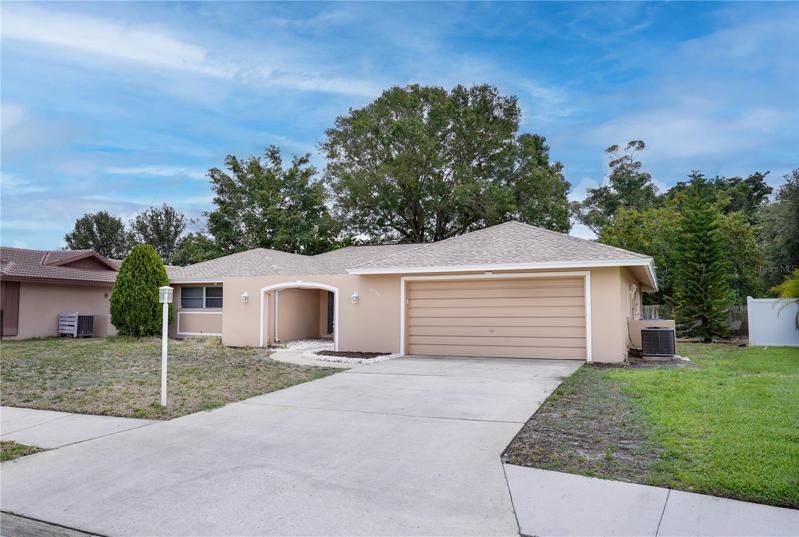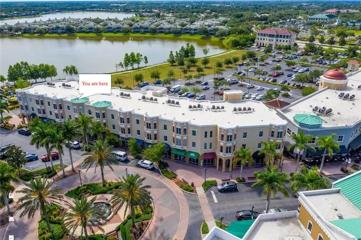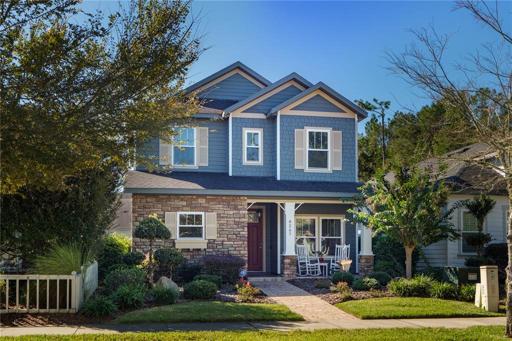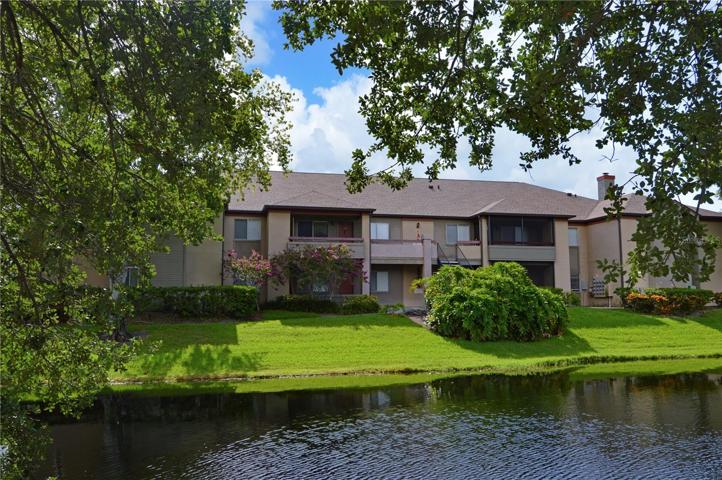2039 Properties
Sort by:
1743 SOUTHWOOD STREET, SARASOTA, FL 34231
1743 SOUTHWOOD STREET, SARASOTA, FL 34231 Details
2 years ago
14 BELLEVUE DRIVE, TREASURE ISLAND, FL 33706
14 BELLEVUE DRIVE, TREASURE ISLAND, FL 33706 Details
2 years ago
8060 CANTERBURY CIRCLE, SEMINOLE, FL 33777
8060 CANTERBURY CIRCLE, SEMINOLE, FL 33777 Details
2 years ago
10265 GANDY N BOULEVARD, ST PETERSBURG, FL 33702
10265 GANDY N BOULEVARD, ST PETERSBURG, FL 33702 Details
2 years ago
