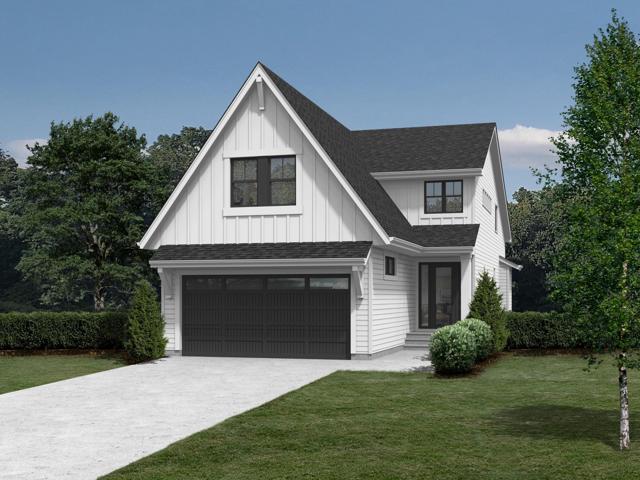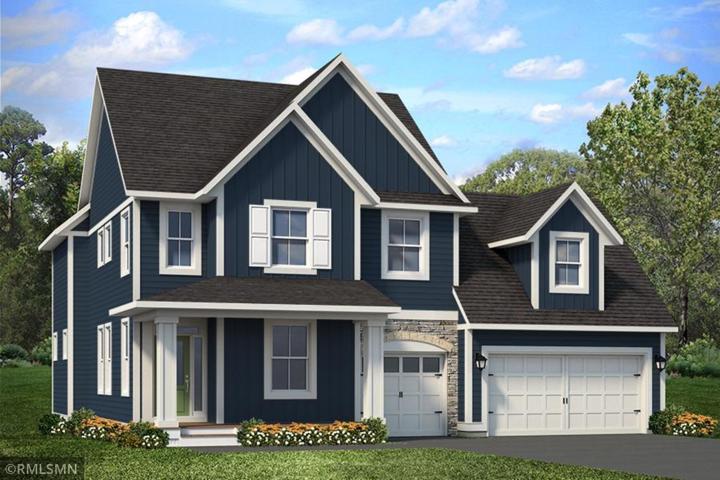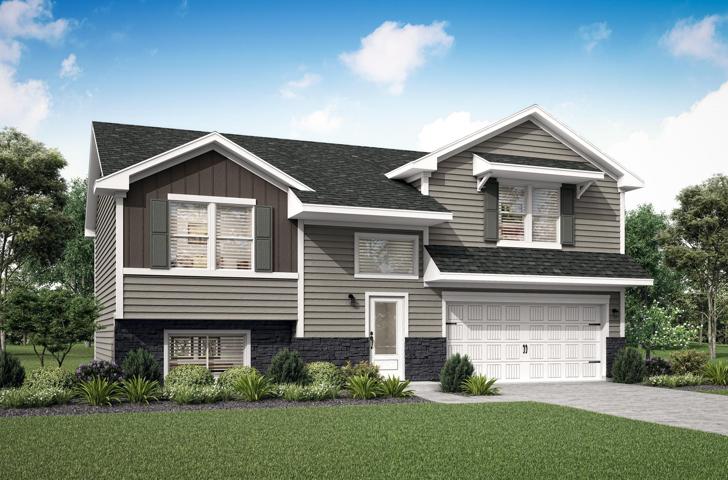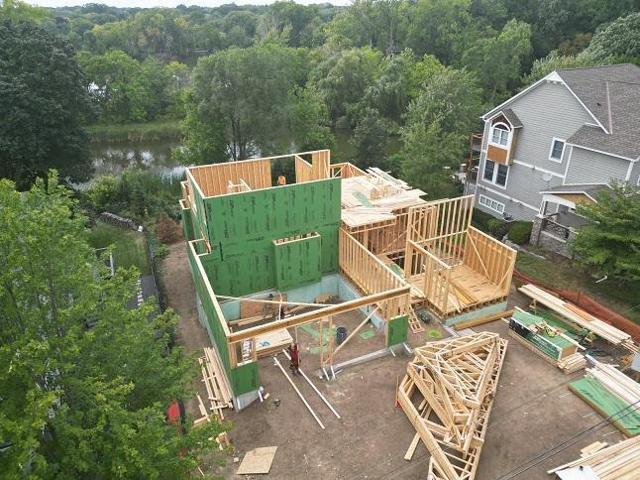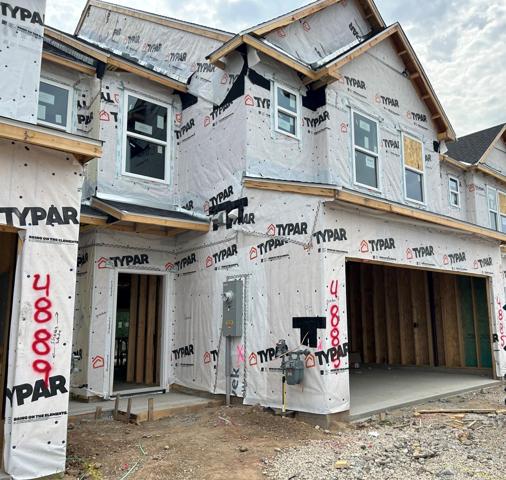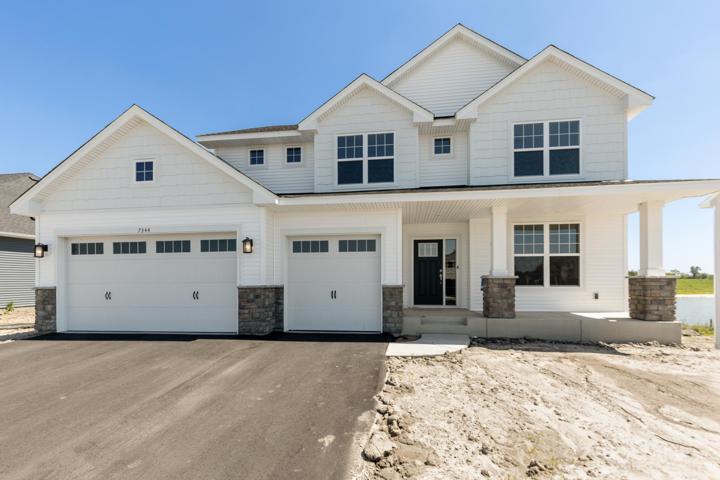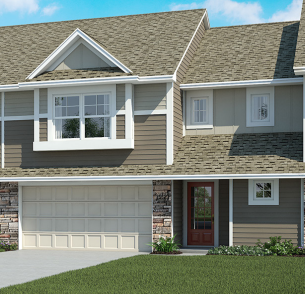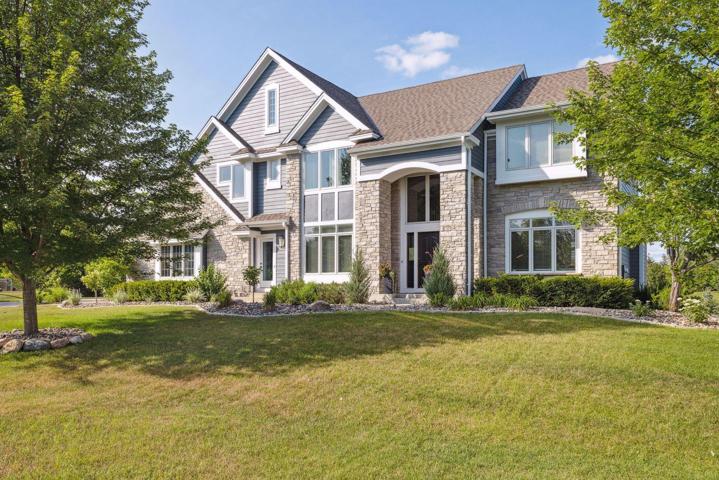1160 Properties
Sort by:
3837 Interlachen NE Drive, Ham Lake, MN 55304
3837 Interlachen NE Drive, Ham Lake, MN 55304 Details
2 years ago
10015 Highpoint Drive, Victoria, MN 55386
10015 Highpoint Drive, Victoria, MN 55386 Details
2 years ago
9953 Twin Lakes NW Parkway, Elk River, MN 55330
9953 Twin Lakes NW Parkway, Elk River, MN 55330 Details
2 years ago
21868 Wisteria Way, Farmington, MN 55024
21868 Wisteria Way, Farmington, MN 55024 Details
2 years ago
