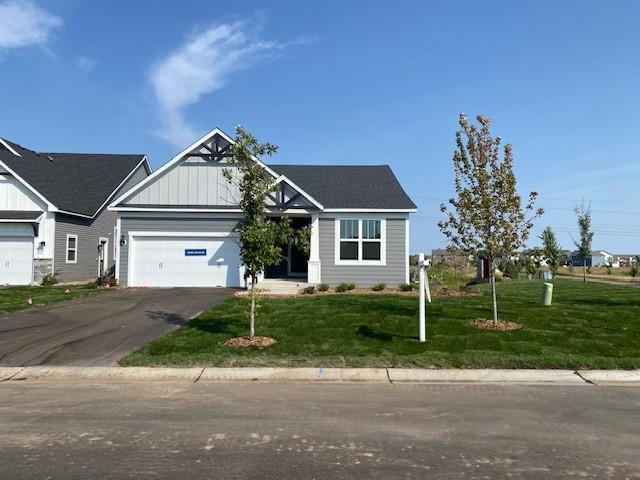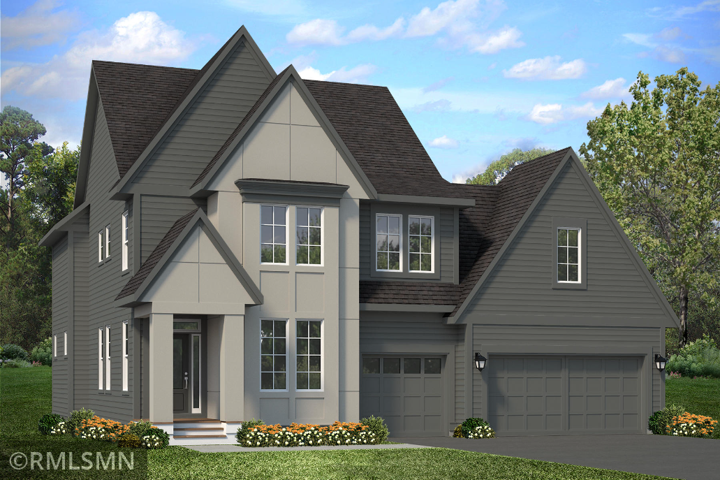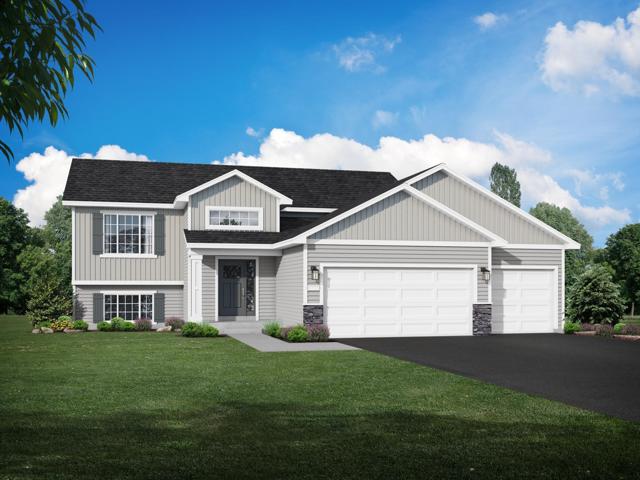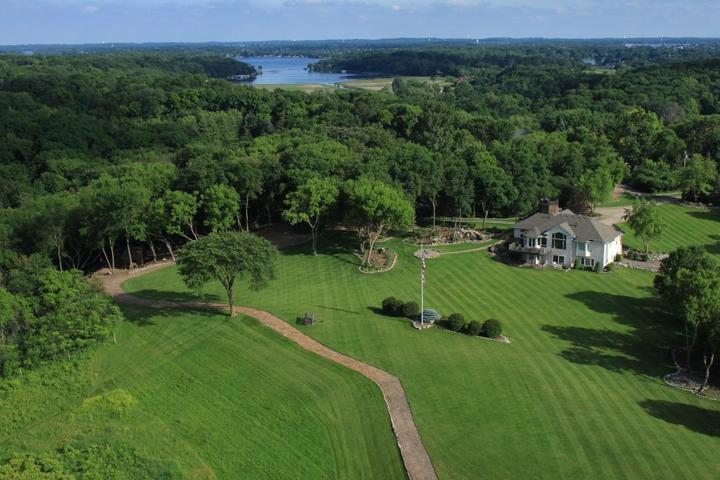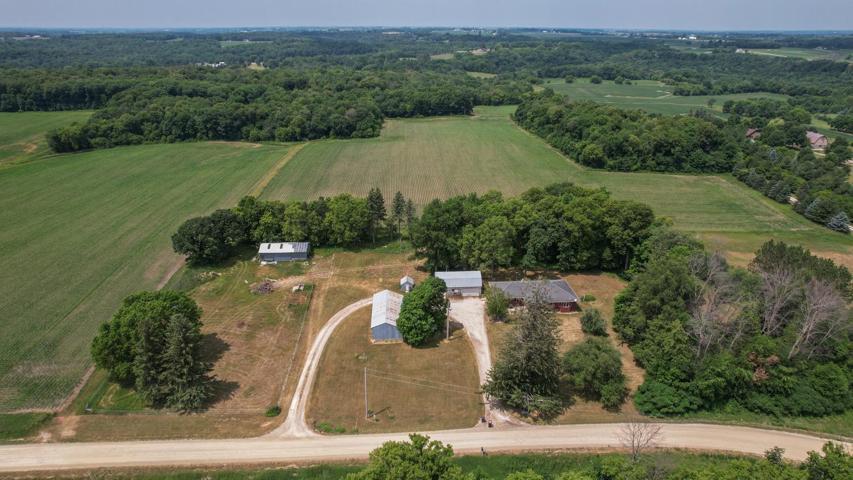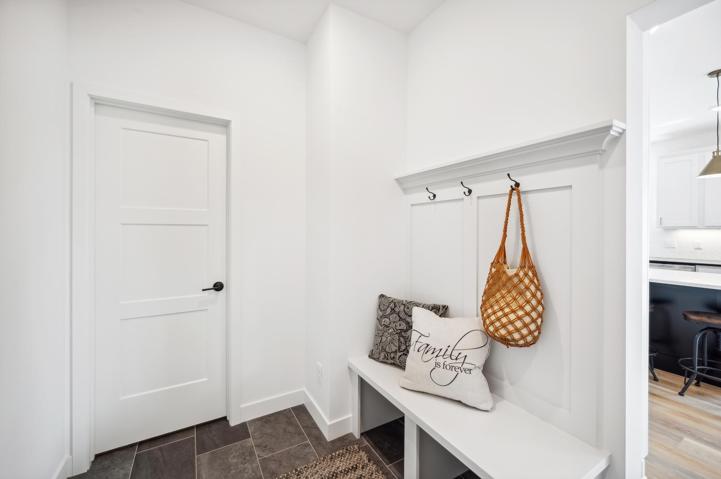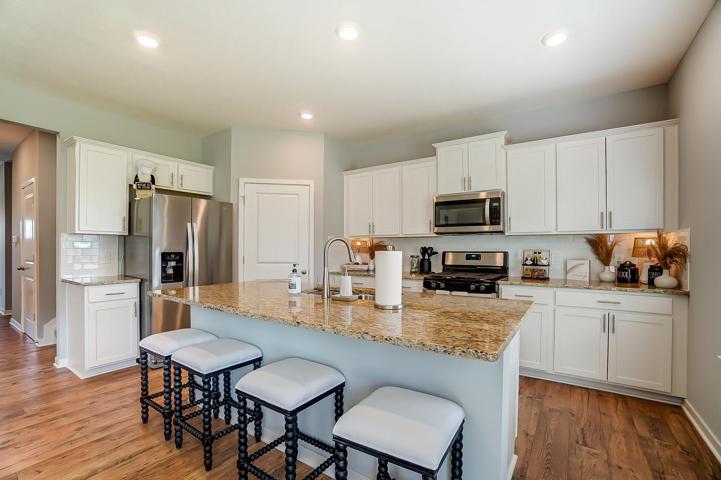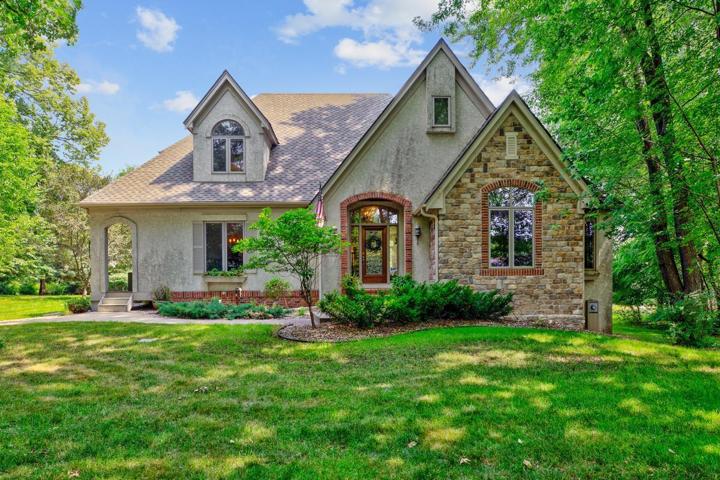1160 Properties
Sort by:
13893 Lake Pointe NE Road, Prior Lake, MN 55372
13893 Lake Pointe NE Road, Prior Lake, MN 55372 Details
2 years ago
8331 County Road 116 SE , Stewartville, MN 55976
8331 County Road 116 SE , Stewartville, MN 55976 Details
2 years ago
8076 Marquette NE Avenue, Otsego, MN 55330
8076 Marquette NE Avenue, Otsego, MN 55330 Details
2 years ago
1325 Mineral Springs Road, Owatonna, MN 55060
1325 Mineral Springs Road, Owatonna, MN 55060 Details
2 years ago
2075 Brookview Street, Shakopee, MN 55379
2075 Brookview Street, Shakopee, MN 55379 Details
2 years ago
