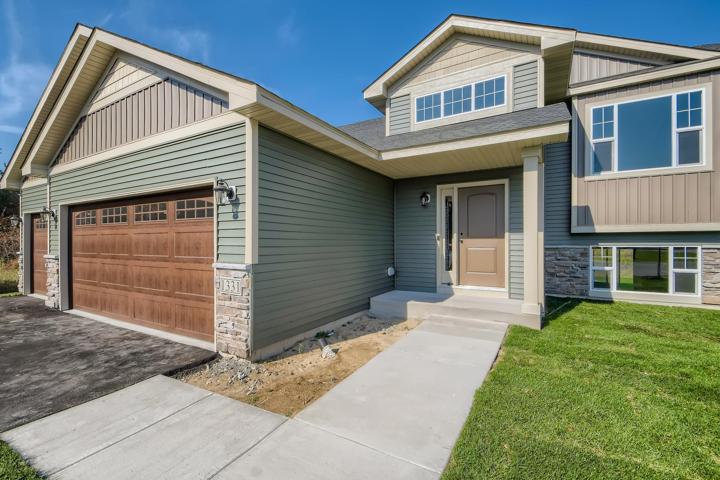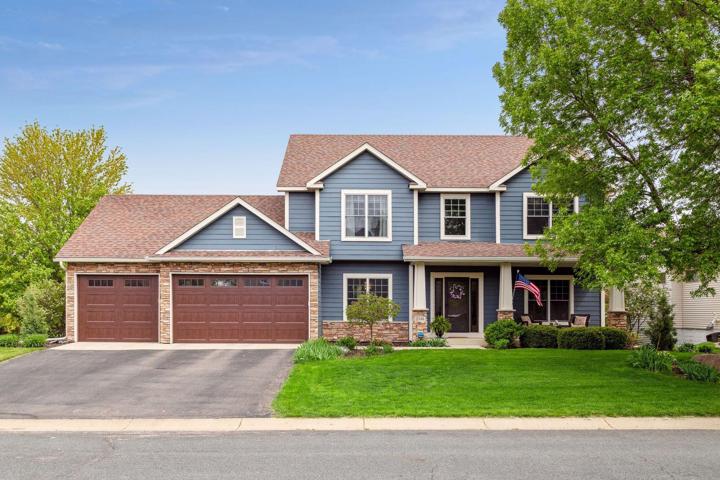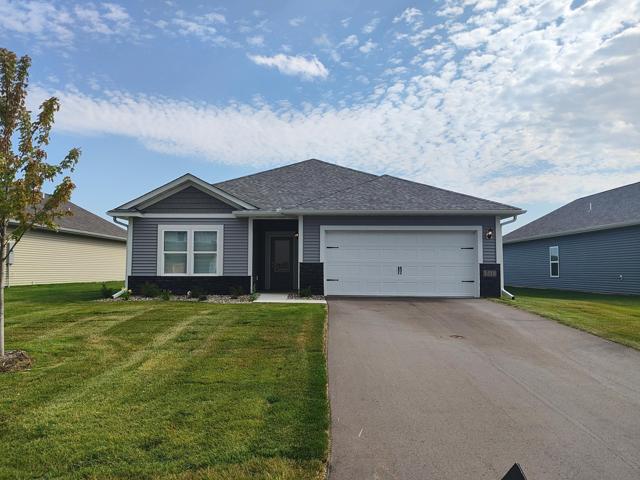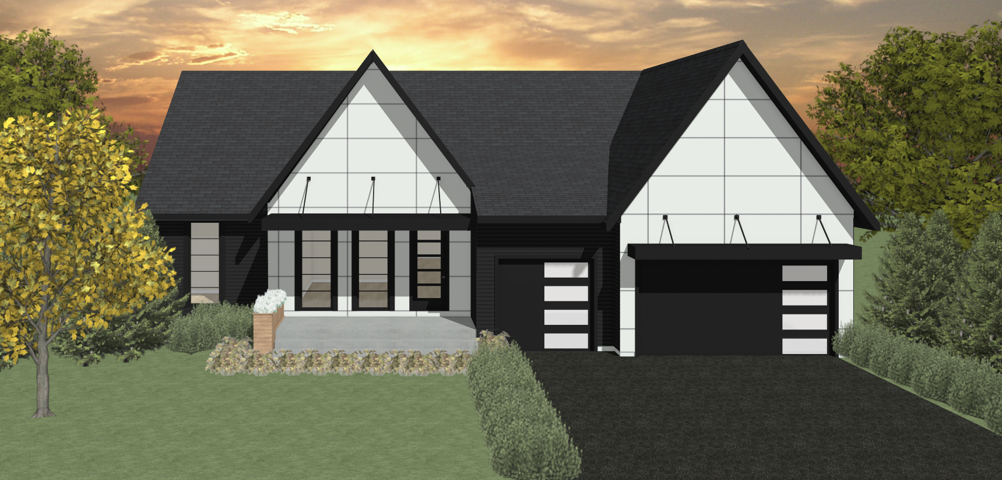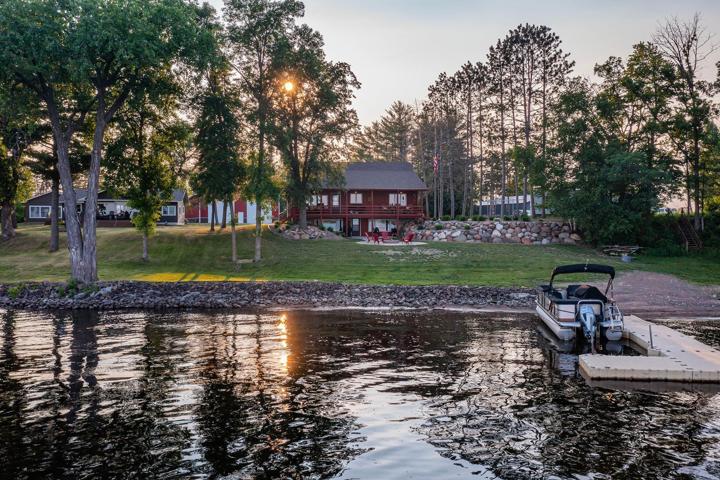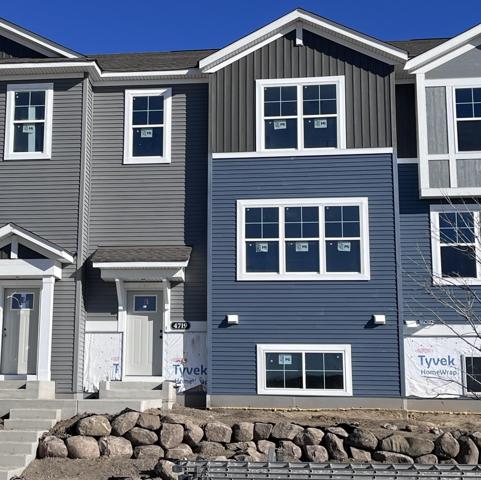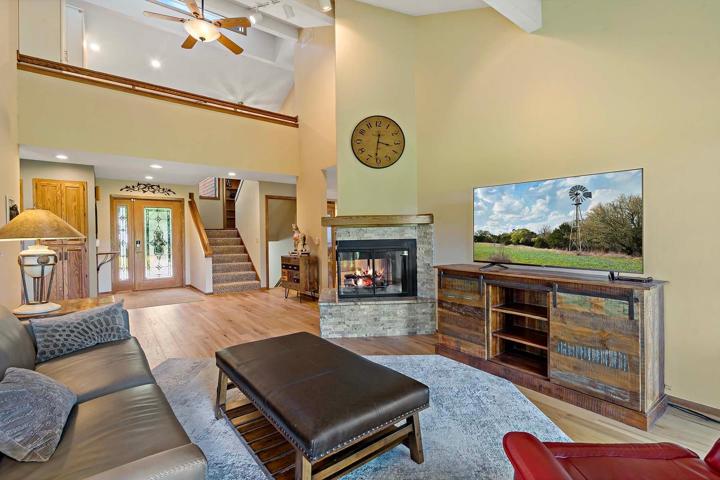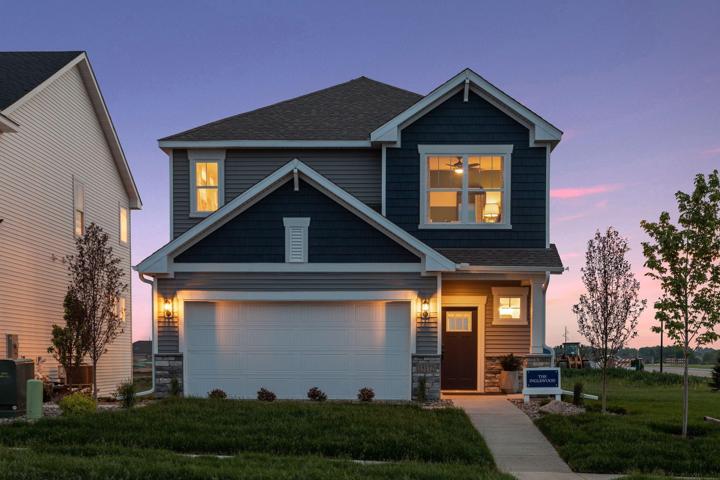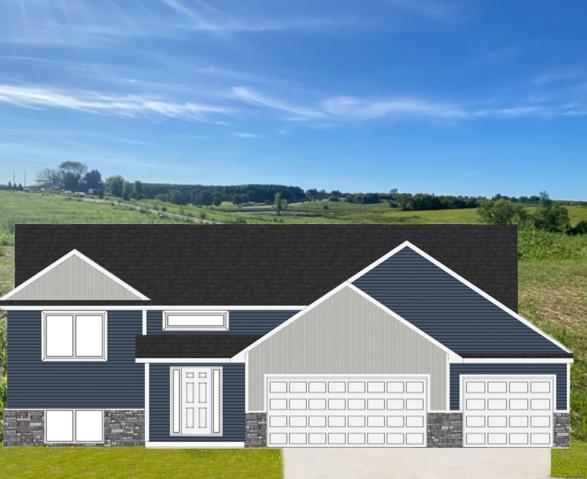1160 Properties
Sort by:
2748 Cougar NW Path, Prior Lake, MN 55372
2748 Cougar NW Path, Prior Lake, MN 55372 Details
2 years ago
11168 Johnson Ridge, Eden Prairie, MN 55347
11168 Johnson Ridge, Eden Prairie, MN 55347 Details
2 years ago
14324 Linden Tree Road, Pokegama Twp, MN 55030
14324 Linden Tree Road, Pokegama Twp, MN 55030 Details
2 years ago
4719 Bottlebrush Lane, Minnetrista, MN 55331
4719 Bottlebrush Lane, Minnetrista, MN 55331 Details
2 years ago
15172 Ardgillan Road, Rosemount, MN 55068
15172 Ardgillan Road, Rosemount, MN 55068 Details
2 years ago
1574 Squirrel Way , New Richmond, WI 54017
1574 Squirrel Way , New Richmond, WI 54017 Details
2 years ago
