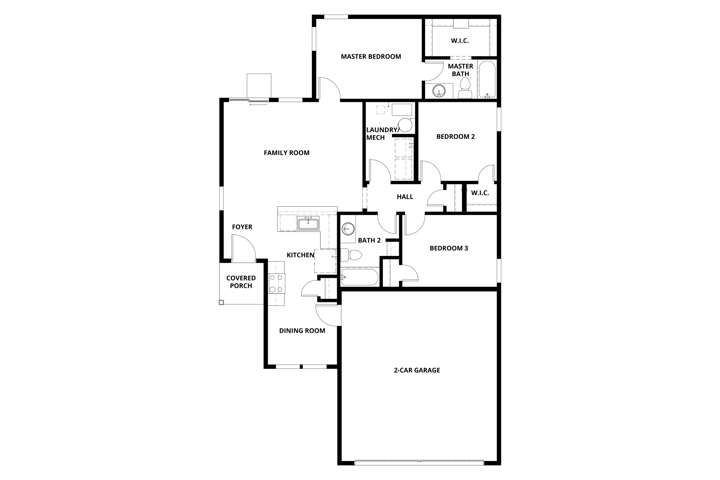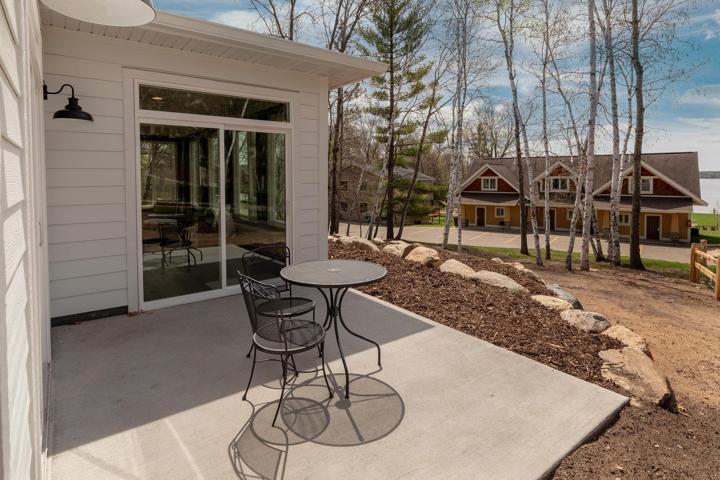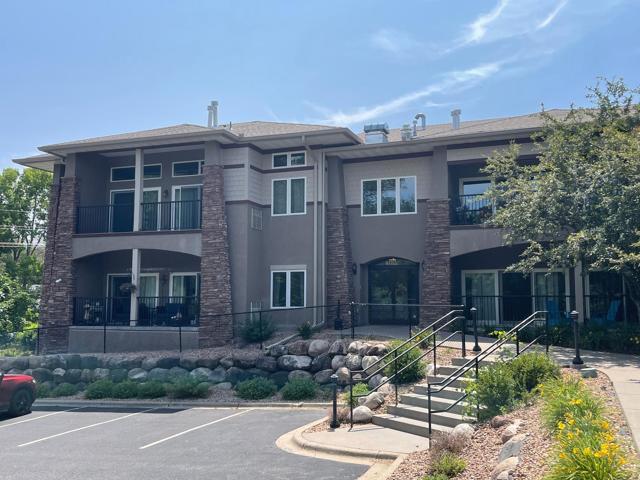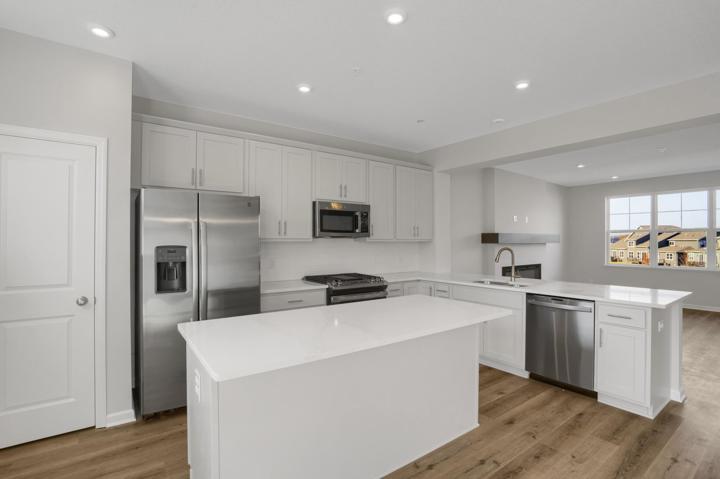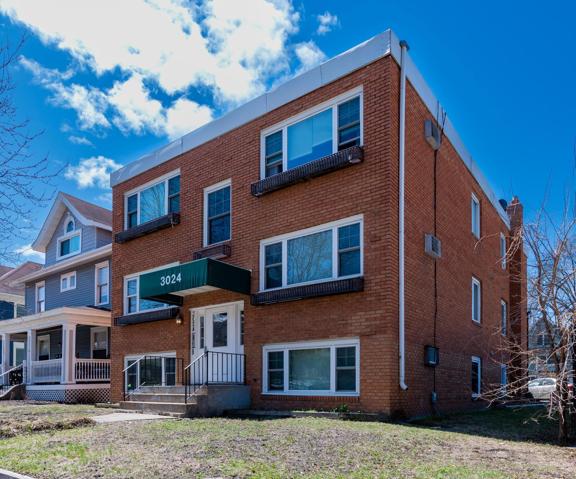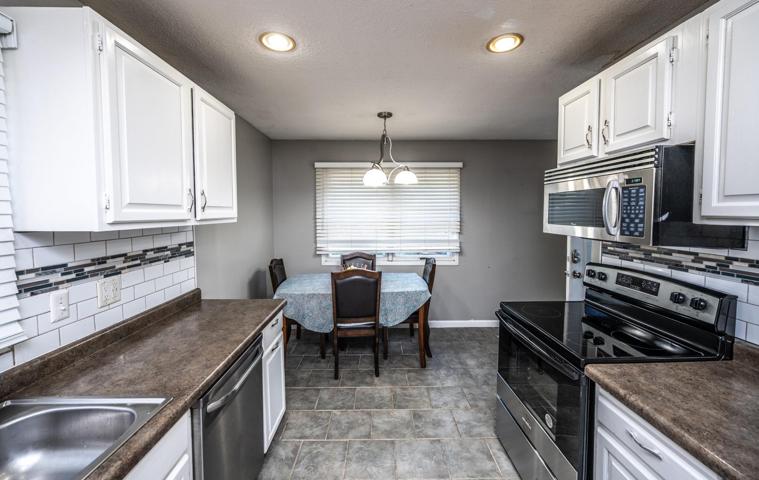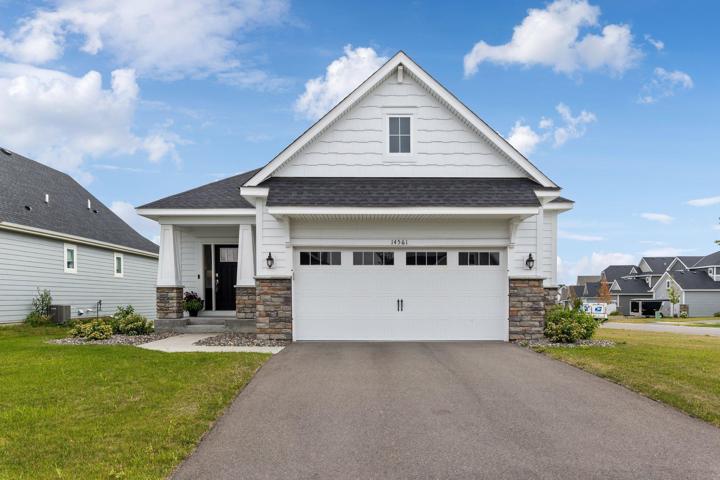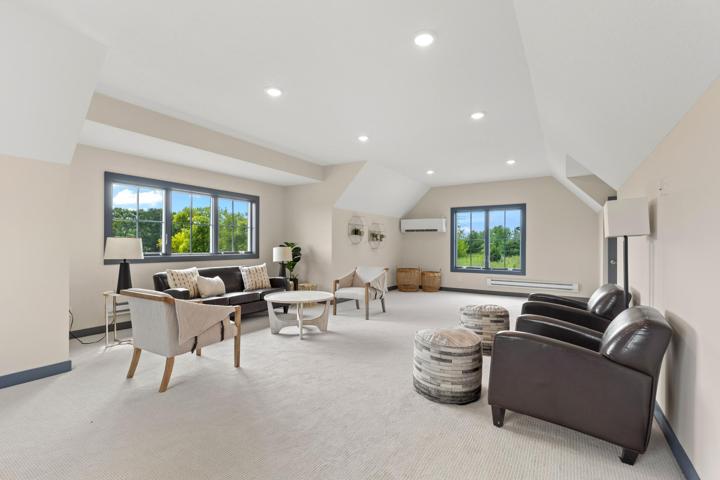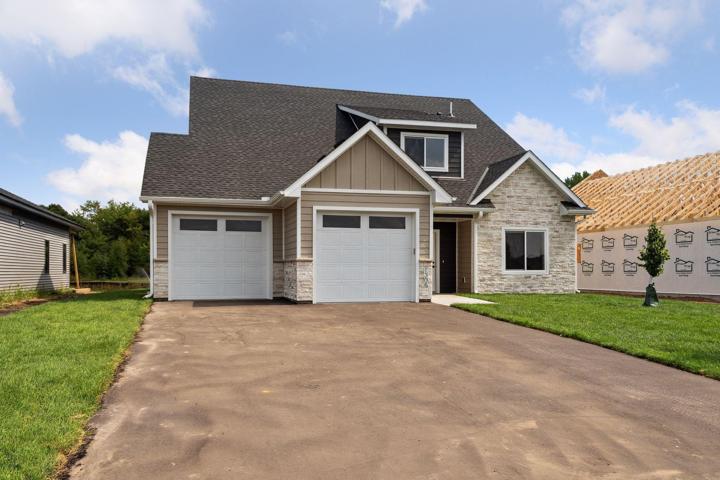1160 Properties
Sort by:
10102 188th NW Avenue, Elk River, MN 55330
10102 188th NW Avenue, Elk River, MN 55330 Details
2 years ago
1741 Galway Lane, East Gull Lake, MN 56401
1741 Galway Lane, East Gull Lake, MN 56401 Details
2 years ago
1524 Timberwood Lane, West Saint Paul, MN 55118
1524 Timberwood Lane, West Saint Paul, MN 55118 Details
2 years ago
3024 Humboldt S Avenue, Minneapolis, MN 55408
3024 Humboldt S Avenue, Minneapolis, MN 55408 Details
2 years ago
1122 Ferndale N Street, Maplewood, MN 55119
1122 Ferndale N Street, Maplewood, MN 55119 Details
2 years ago
11610 58th St N Court, Lake Elmo, MN 55001
11610 58th St N Court, Lake Elmo, MN 55001 Details
2 years ago
