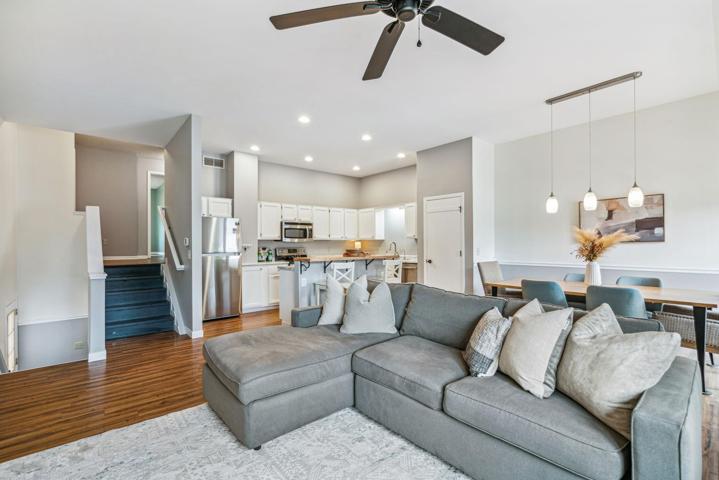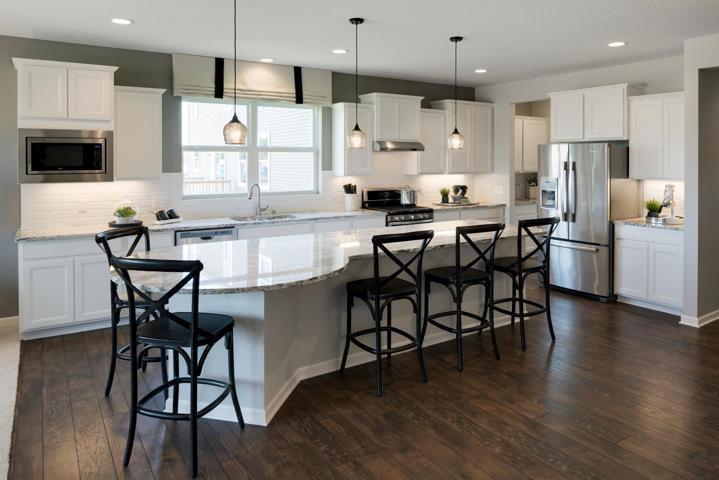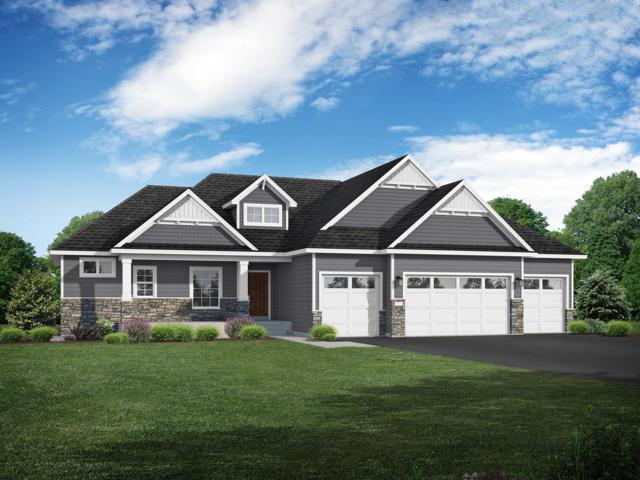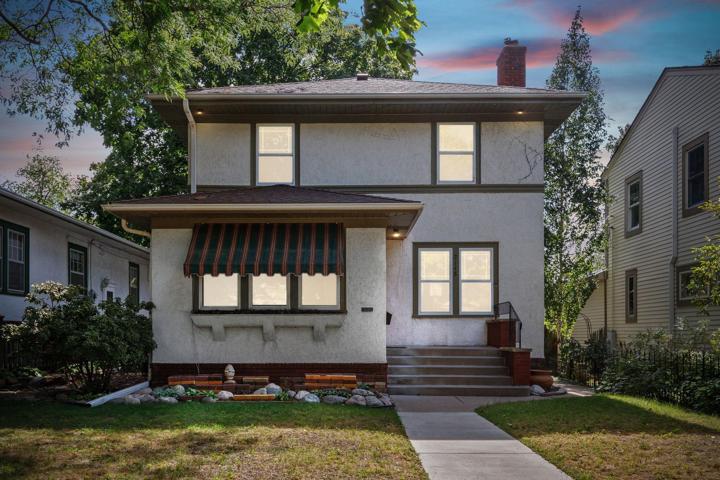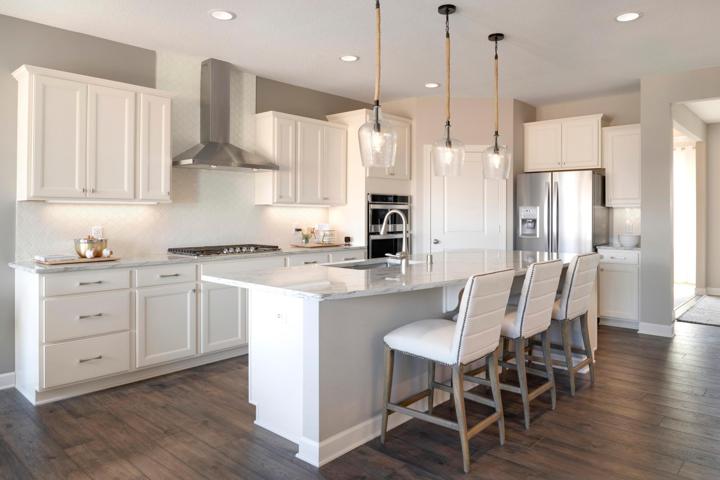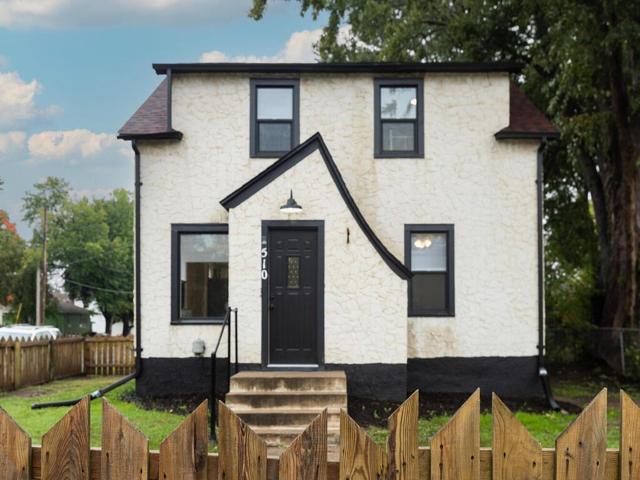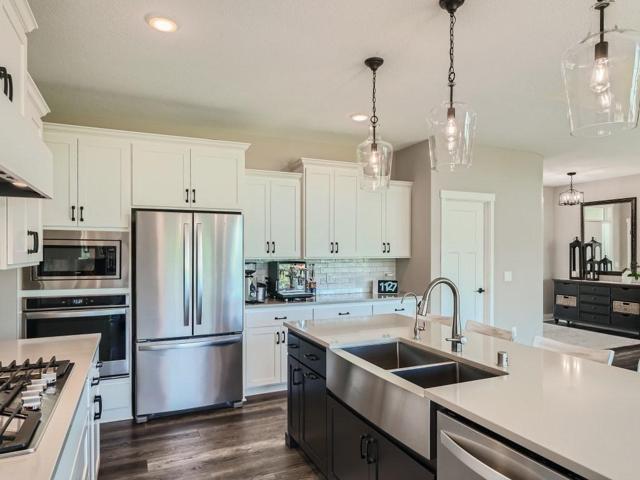1160 Properties
Sort by:
23999 187th NW Street, Big Lake, MN 55309
23999 187th NW Street, Big Lake, MN 55309 Details
2 years ago
1225 Olivia SE Street, New Prague, MN 56071
1225 Olivia SE Street, New Prague, MN 56071 Details
2 years ago
2148 Saint Clair Avenue, Saint Paul, MN 55105
2148 Saint Clair Avenue, Saint Paul, MN 55105 Details
2 years ago
510 W Broadway Avenue, Forest Lake, MN 55025
510 W Broadway Avenue, Forest Lake, MN 55025 Details
2 years ago
14305 Kingsview N Lane, Dayton, MN 55327
14305 Kingsview N Lane, Dayton, MN 55327 Details
2 years ago
