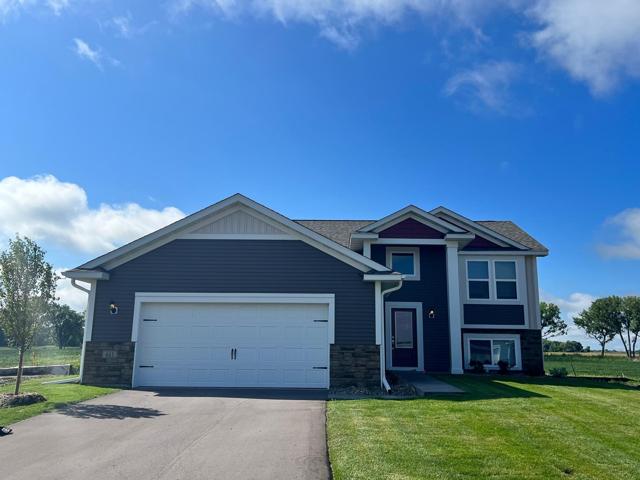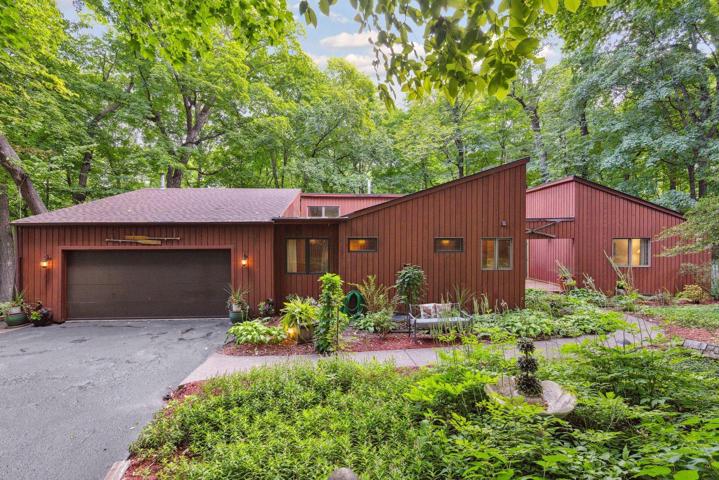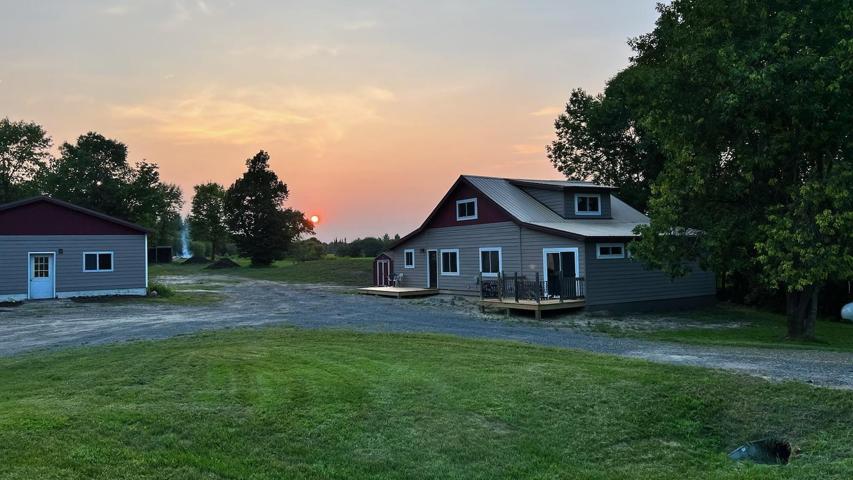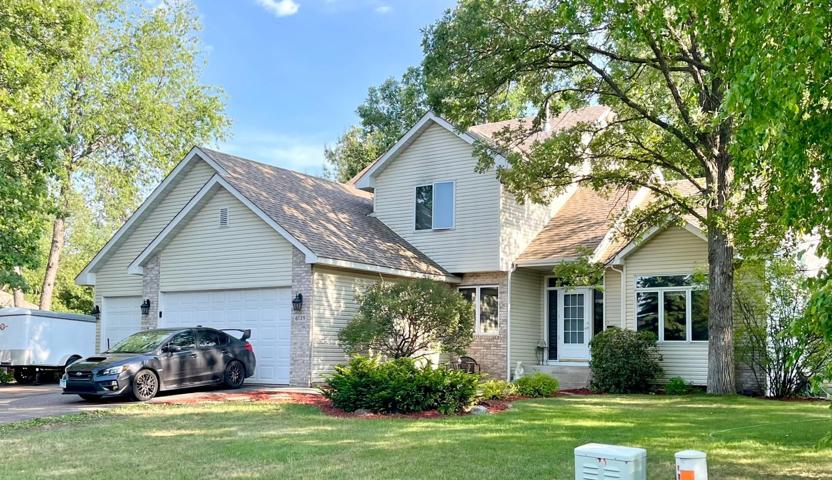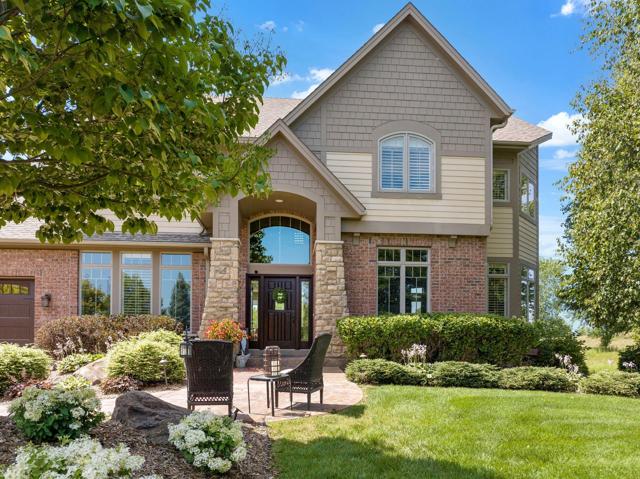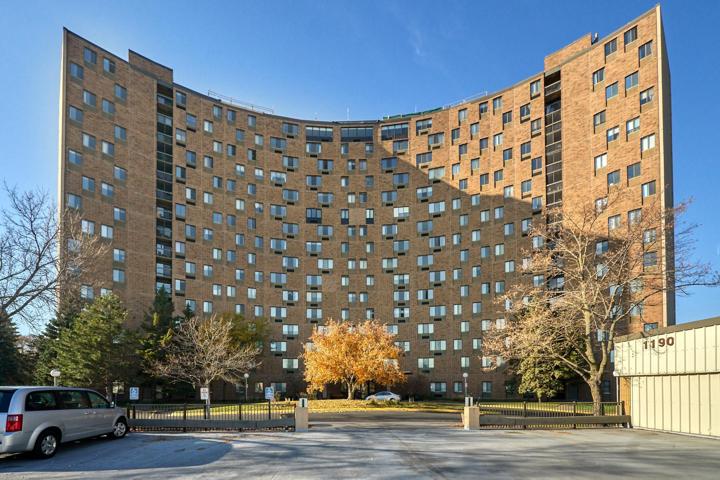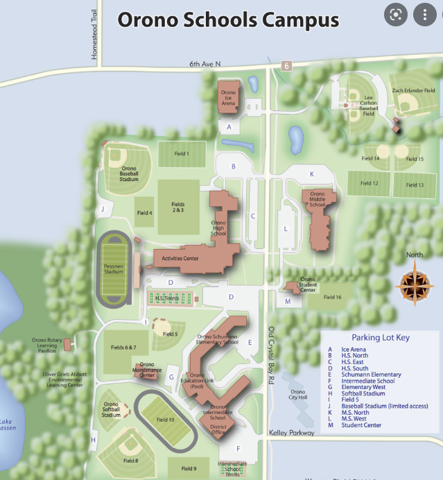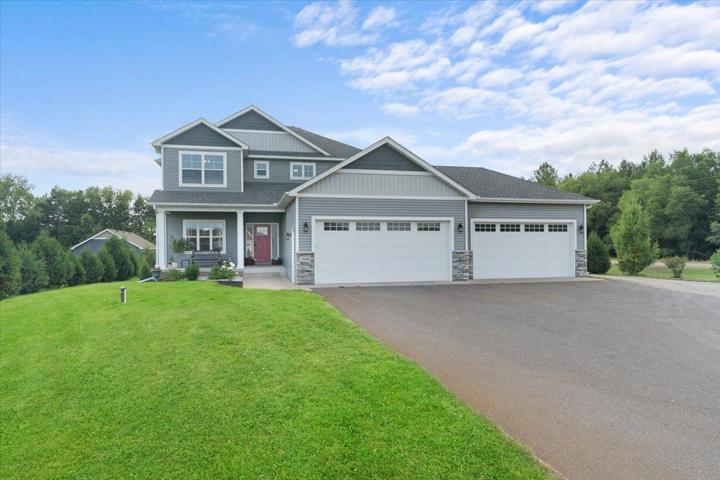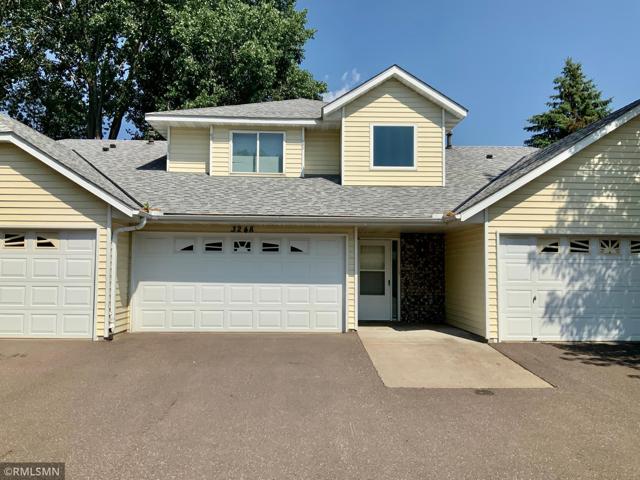1160 Properties
Sort by:
22035 Stratford Place, Shorewood, MN 55331
22035 Stratford Place, Shorewood, MN 55331 Details
2 years ago
22207 Hines NE Road, Hines Twp, MN 56647
22207 Hines NE Road, Hines Twp, MN 56647 Details
2 years ago
6139 Glacier Drive, North Branch, MN 55056
6139 Glacier Drive, North Branch, MN 55056 Details
2 years ago
7665 Crosswind Court, Lakeville, MN 55044
7665 Crosswind Court, Lakeville, MN 55044 Details
2 years ago
1181 Edgcumbe Road, Saint Paul, MN 55105
1181 Edgcumbe Road, Saint Paul, MN 55105 Details
2 years ago
39196 Everett Avenue, North Branch, MN 55056
39196 Everett Avenue, North Branch, MN 55056 Details
2 years ago
3248 Edgerton Street, Vadnais Heights, MN 55127
3248 Edgerton Street, Vadnais Heights, MN 55127 Details
2 years ago
