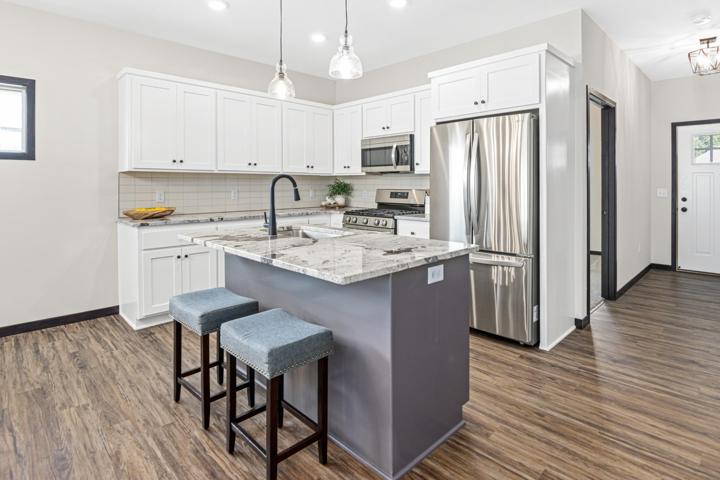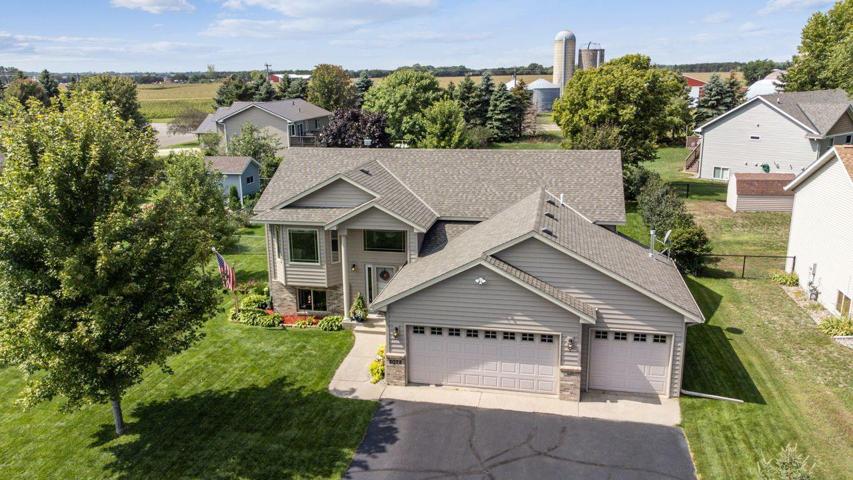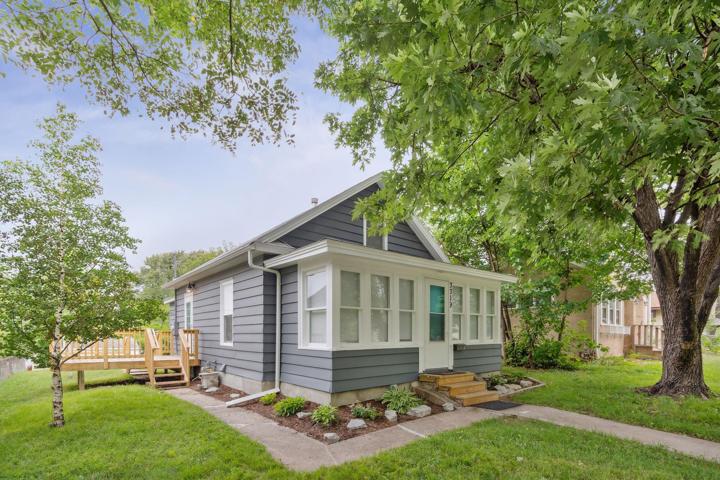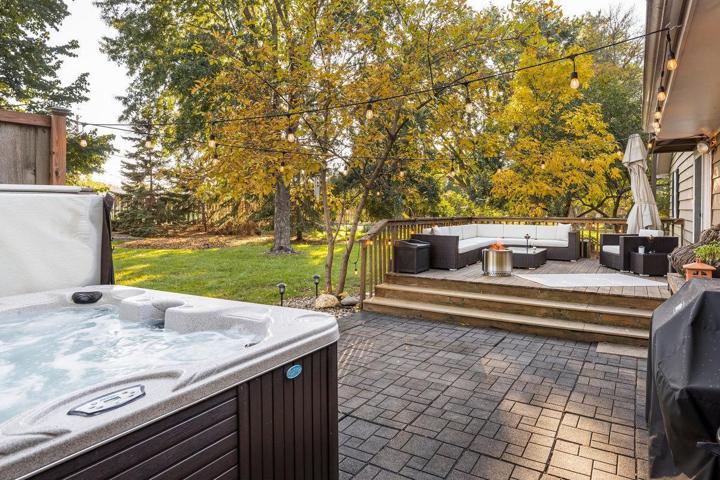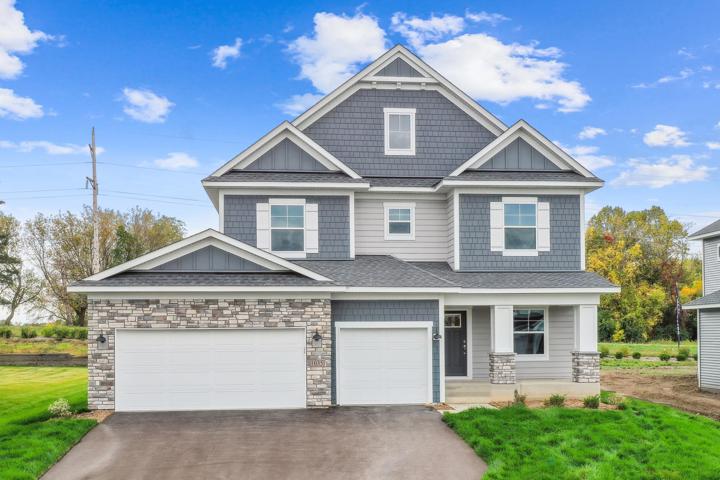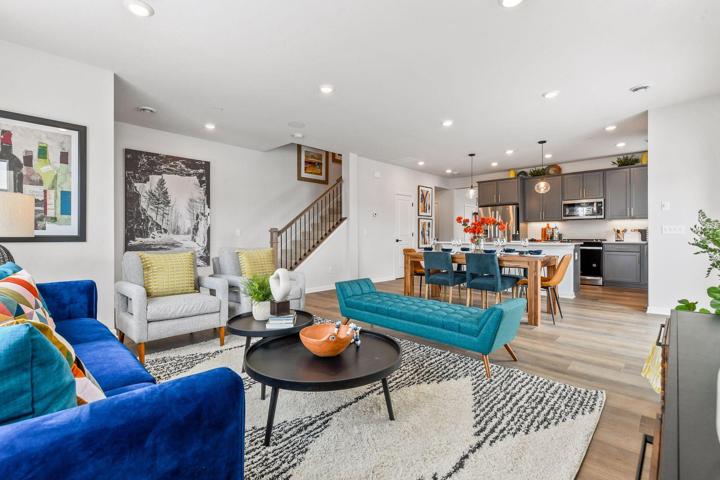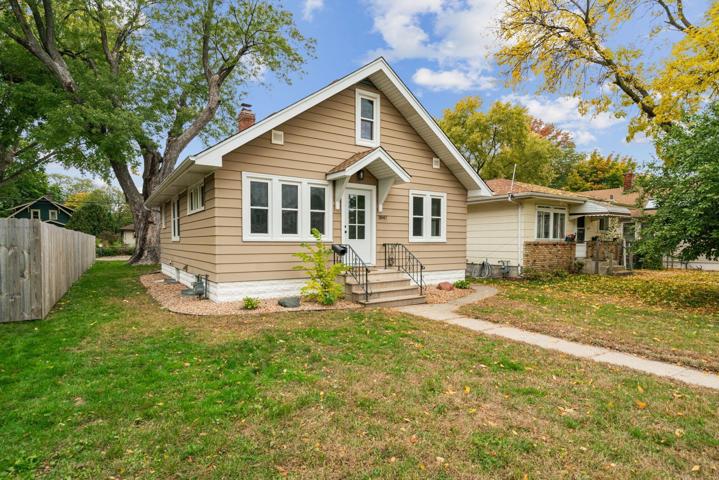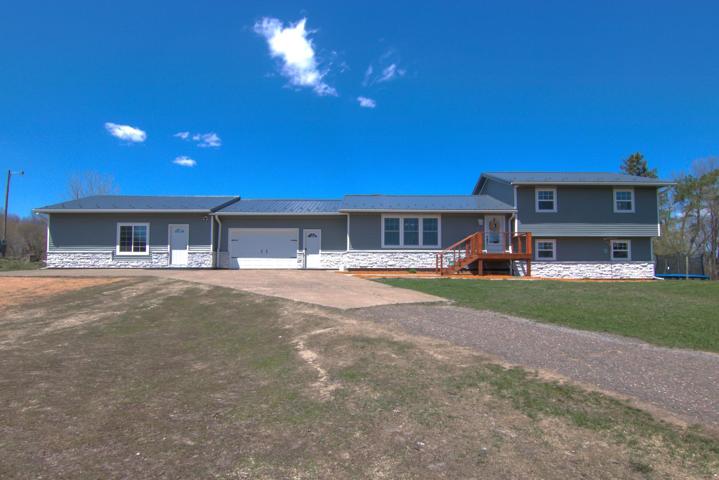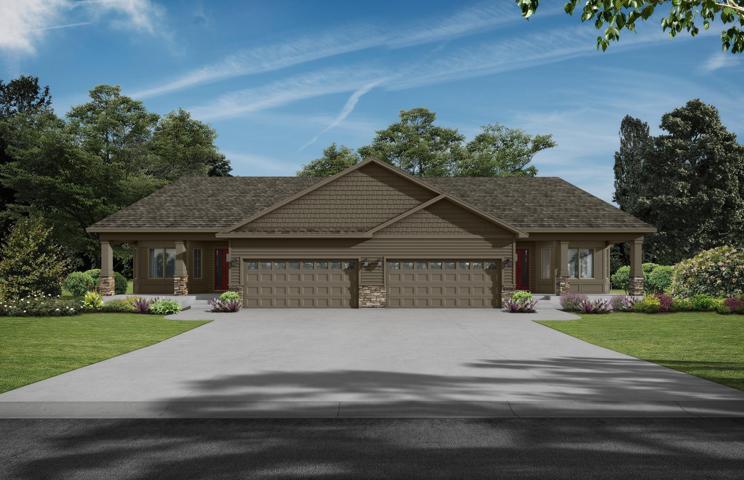1160 Properties
Sort by:
8078 Trappers Ridge Drive, Clear Lake, MN 55319
8078 Trappers Ridge Drive, Clear Lake, MN 55319 Details
2 years ago
3319 Humboldt N Avenue, Minneapolis, MN 55412
3319 Humboldt N Avenue, Minneapolis, MN 55412 Details
2 years ago
3847 Orchard N Avenue, Robbinsdale, MN 55422
3847 Orchard N Avenue, Robbinsdale, MN 55422 Details
2 years ago
