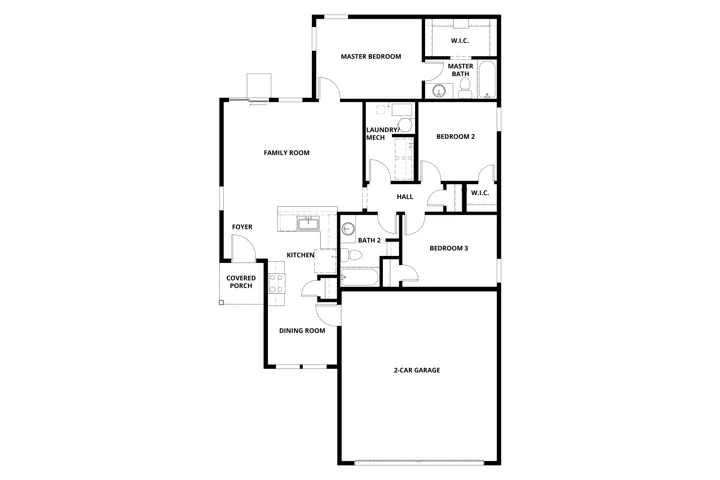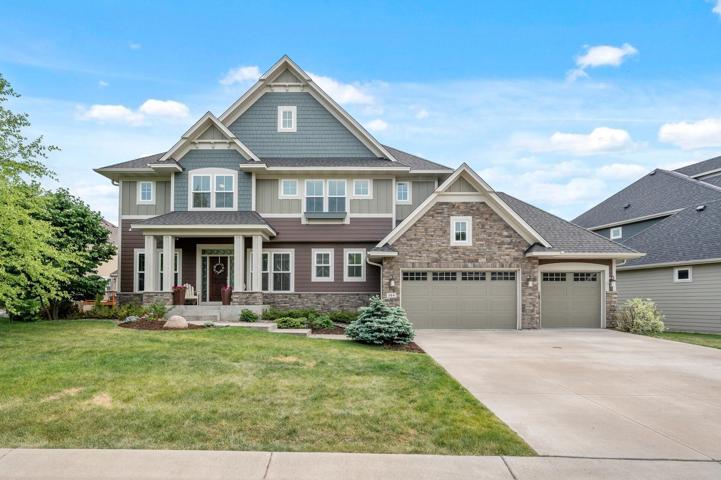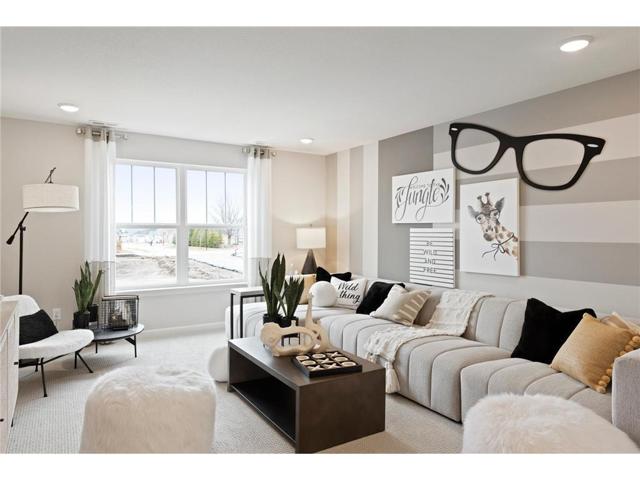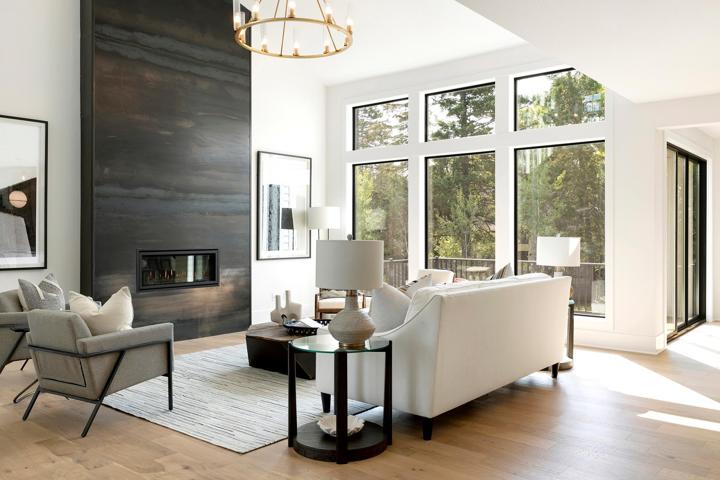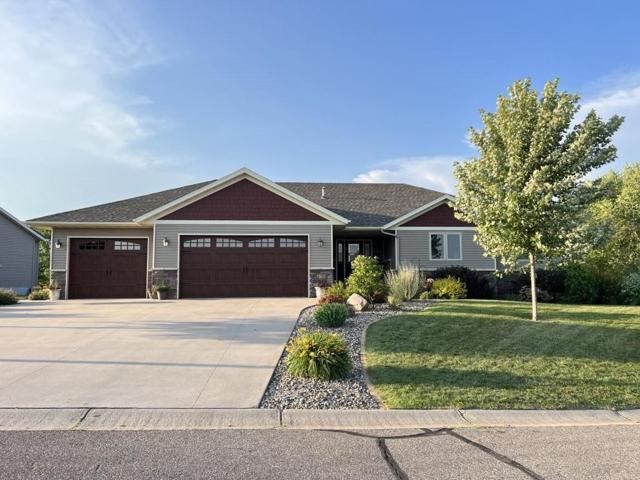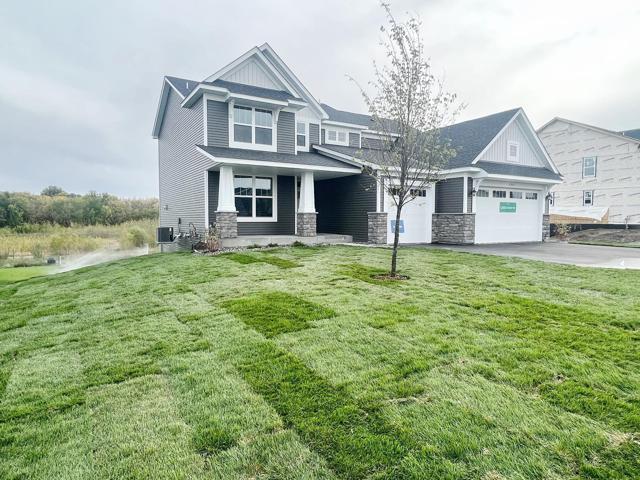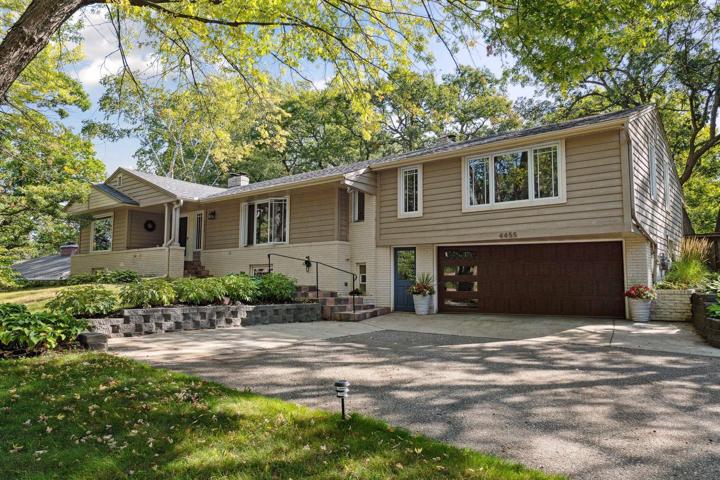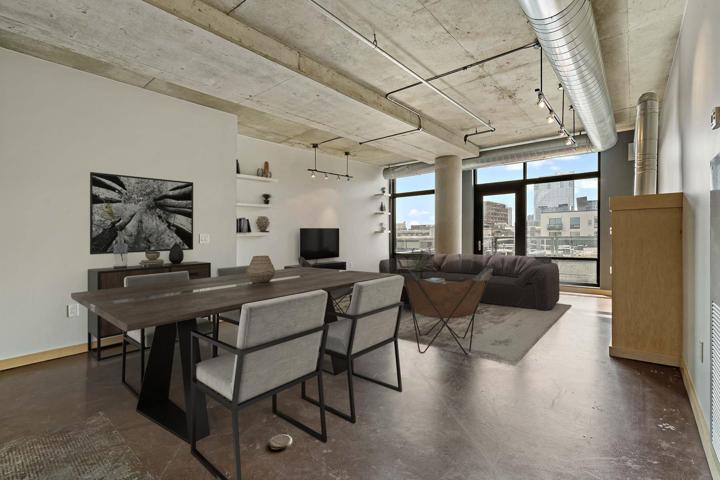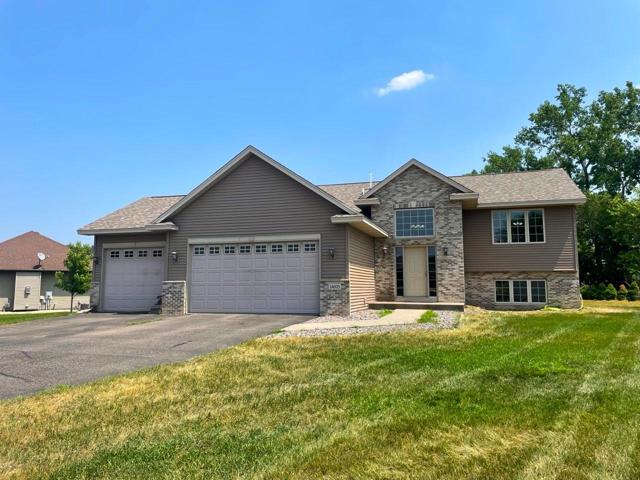1160 Properties
Sort by:
9971 Twin Lakes NW Parkway, Elk River, MN 55330
9971 Twin Lakes NW Parkway, Elk River, MN 55330 Details
2 years ago
6286 62nd S Street, Cottage Grove, MN 55016
6286 62nd S Street, Cottage Grove, MN 55016 Details
2 years ago
11120 Johnson Ridge, Eden Prairie, MN 55347
11120 Johnson Ridge, Eden Prairie, MN 55347 Details
2 years ago
4735 2nd NE Street, Saint Cloud, MN 56304
4735 2nd NE Street, Saint Cloud, MN 56304 Details
2 years ago
5002 Randolph NE Avenue, Otsego, MN 55374
5002 Randolph NE Avenue, Otsego, MN 55374 Details
2 years ago
4455 Ellerdale Road, Minnetonka, MN 55345
4455 Ellerdale Road, Minnetonka, MN 55345 Details
2 years ago
24605 140th NW Street, Zimmerman, MN 55398
24605 140th NW Street, Zimmerman, MN 55398 Details
2 years ago
