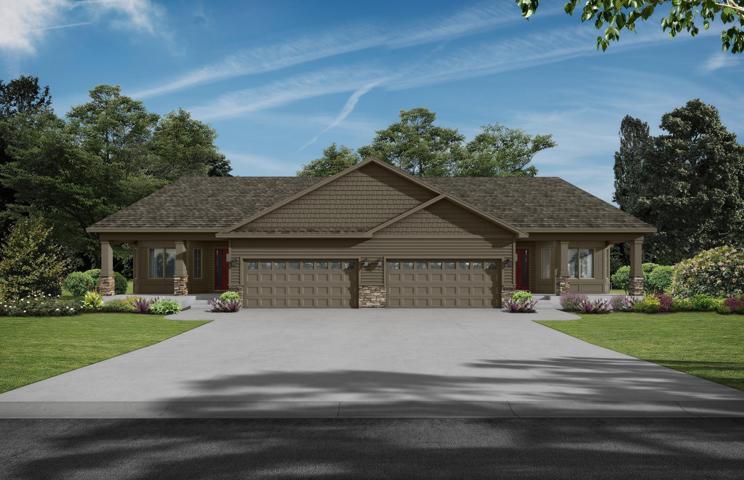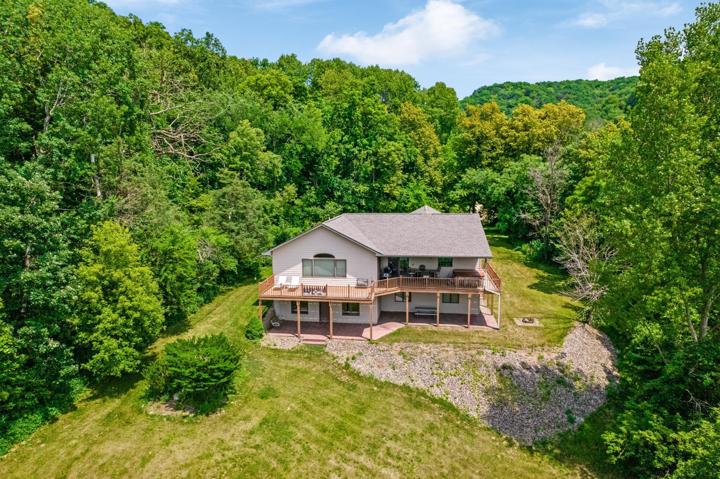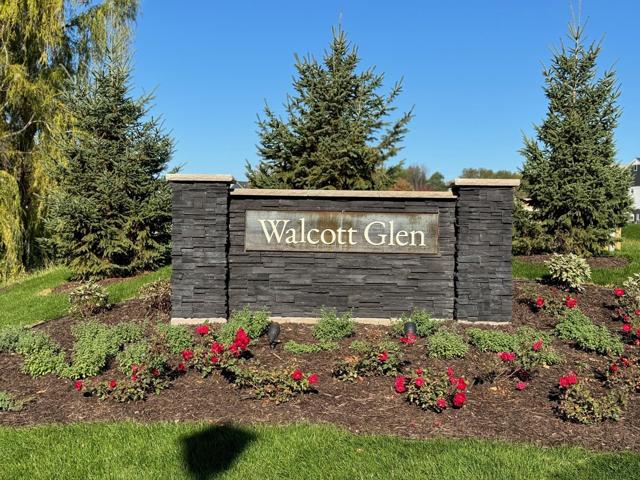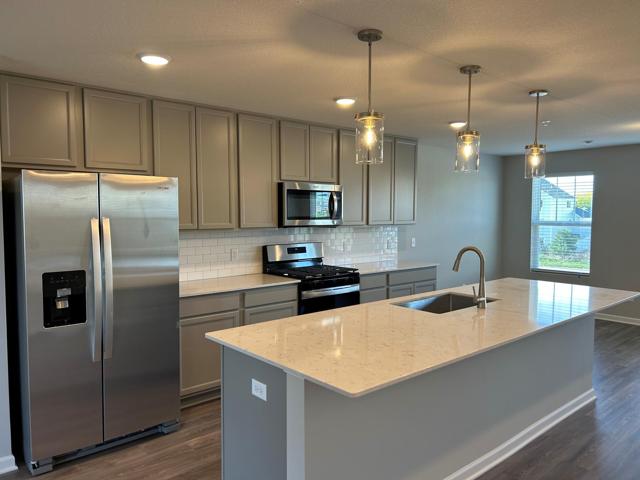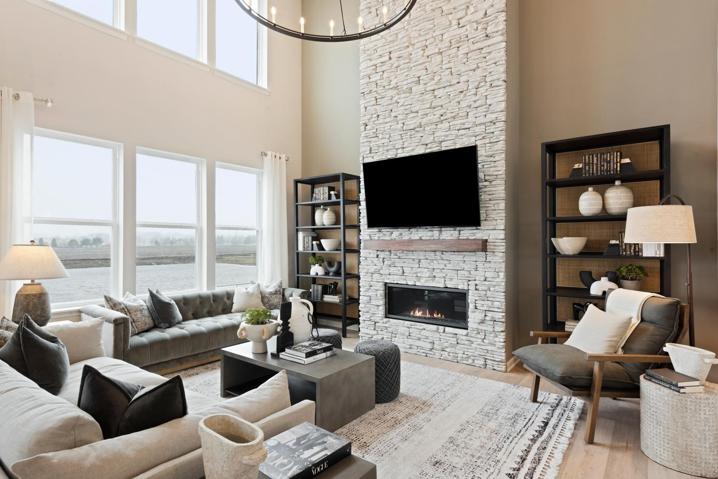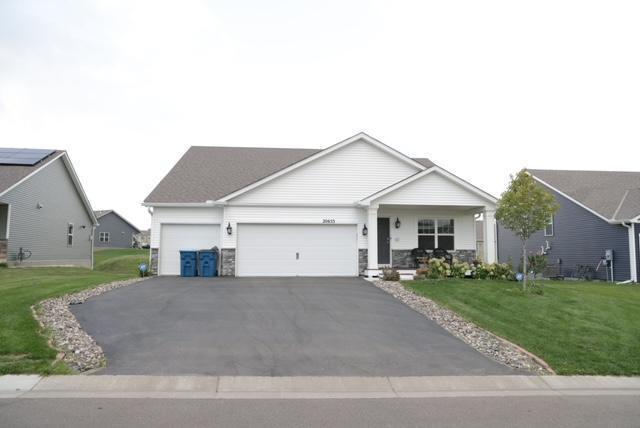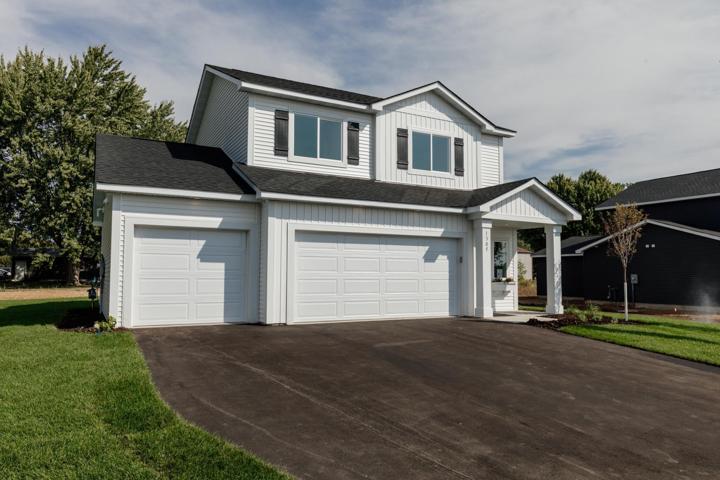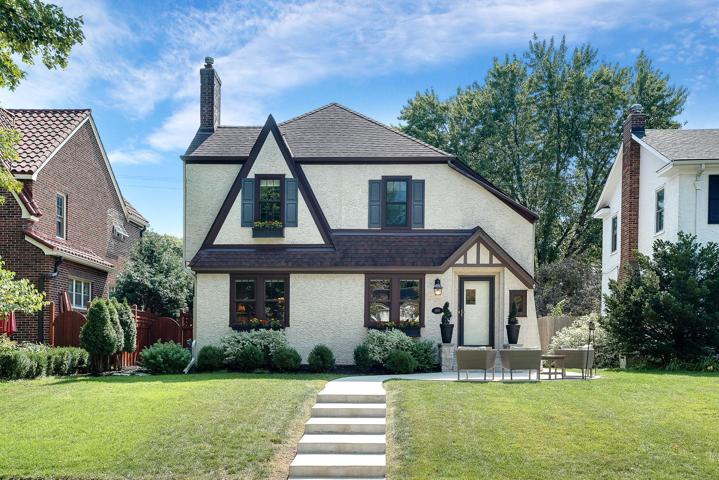1160 Properties
Sort by:
W1538 Seifert Hill Lane, Belvidere Twp, WI 54610
W1538 Seifert Hill Lane, Belvidere Twp, WI 54610 Details
2 years ago
19224 Goldenrod Trail, Corcoran, MN 55340
19224 Goldenrod Trail, Corcoran, MN 55340 Details
2 years ago
2181 Pinehurst Drive, Chanhassen, MN 55317
2181 Pinehurst Drive, Chanhassen, MN 55317 Details
2 years ago
15603 Fairbrook Court, Apple Valley, MN 55124
15603 Fairbrook Court, Apple Valley, MN 55124 Details
2 years ago
17058 Uranimite NW Street, Ramsey, MN 55303
17058 Uranimite NW Street, Ramsey, MN 55303 Details
2 years ago
1870 Highland Parkway, Saint Paul, MN 55116
1870 Highland Parkway, Saint Paul, MN 55116 Details
2 years ago
