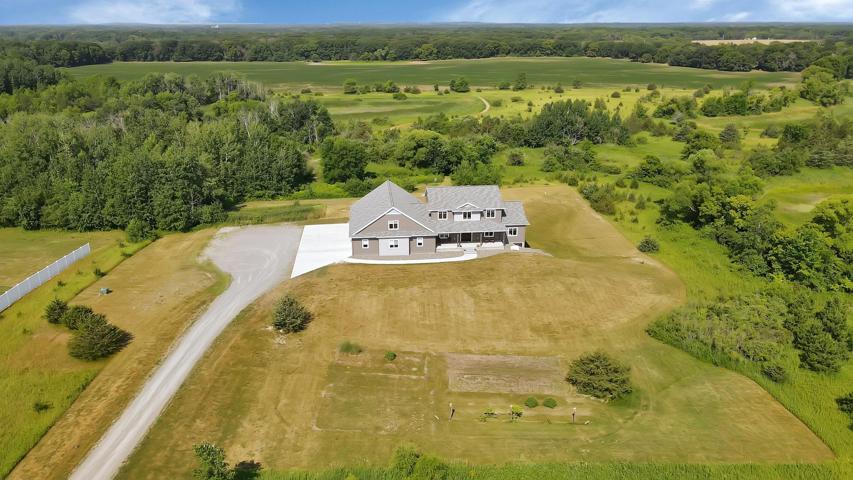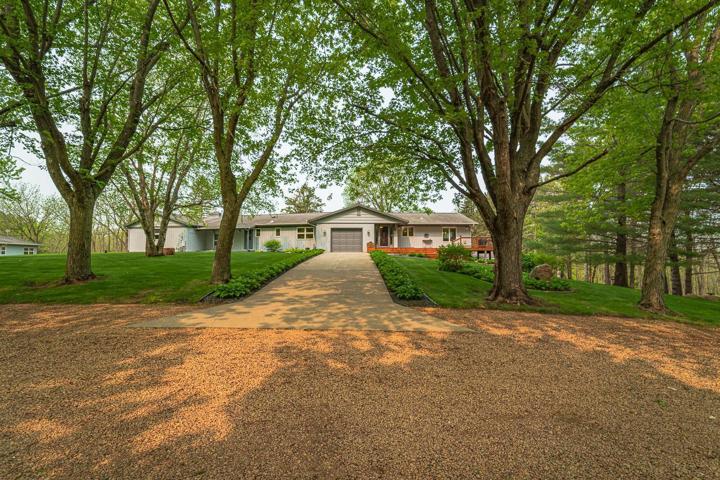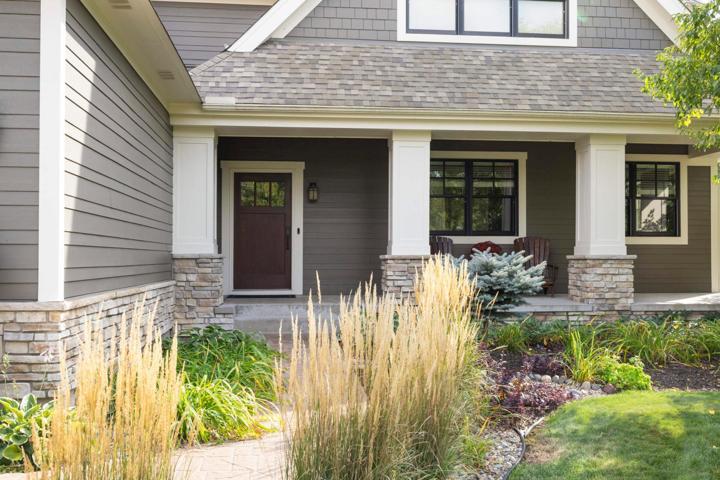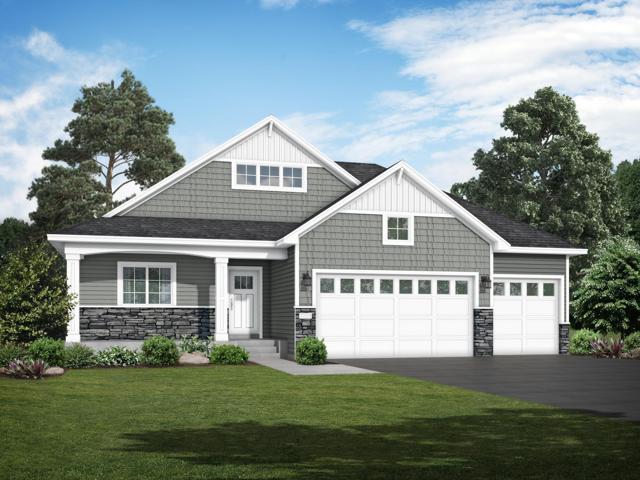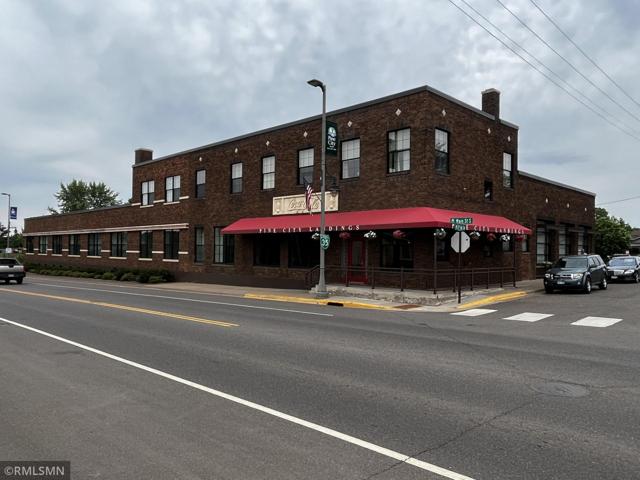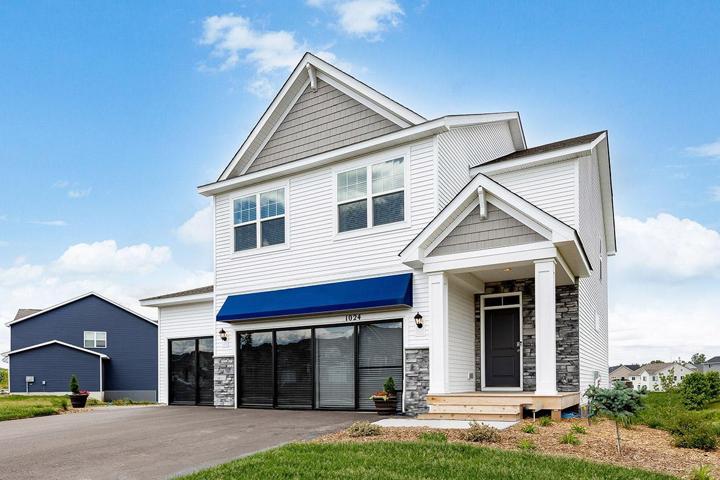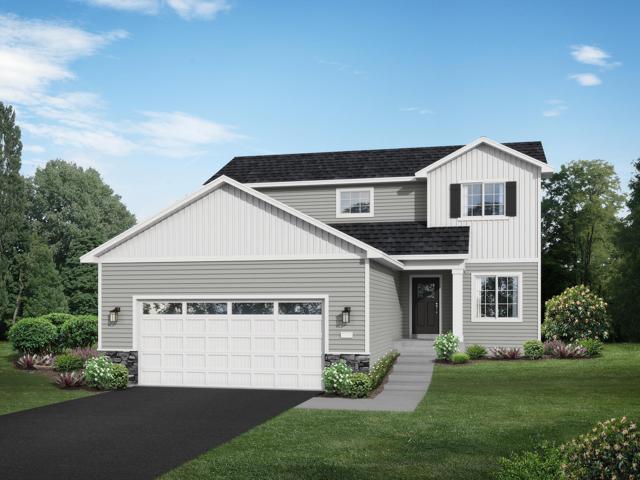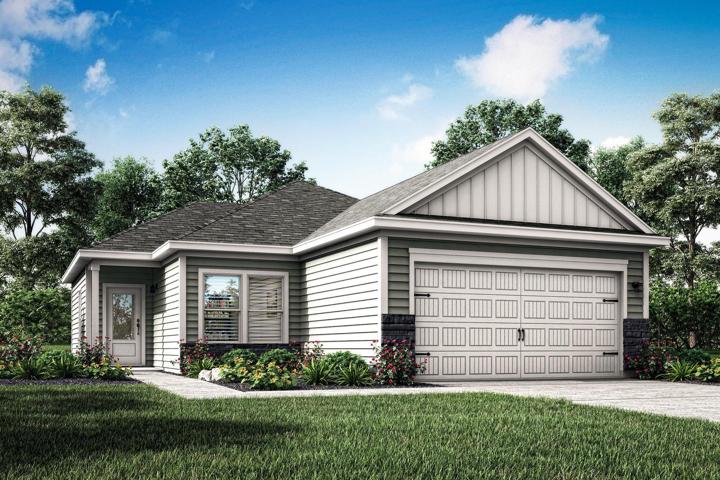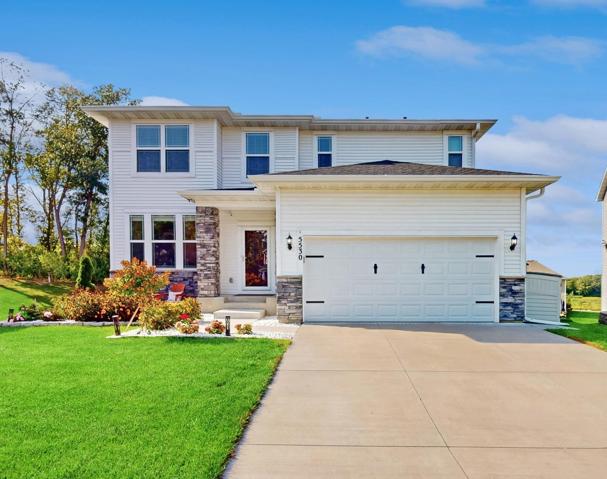1160 Properties
Sort by:
18551 17th E Avenue, Clearwater, MN 55320
18551 17th E Avenue, Clearwater, MN 55320 Details
2 years ago
11671 56th N Street, Lake Elmo, MN 55042
11671 56th N Street, Lake Elmo, MN 55042 Details
2 years ago
9933 Twin Lakes NW Parkway, Elk River, MN 55330
9933 Twin Lakes NW Parkway, Elk River, MN 55330 Details
2 years ago
