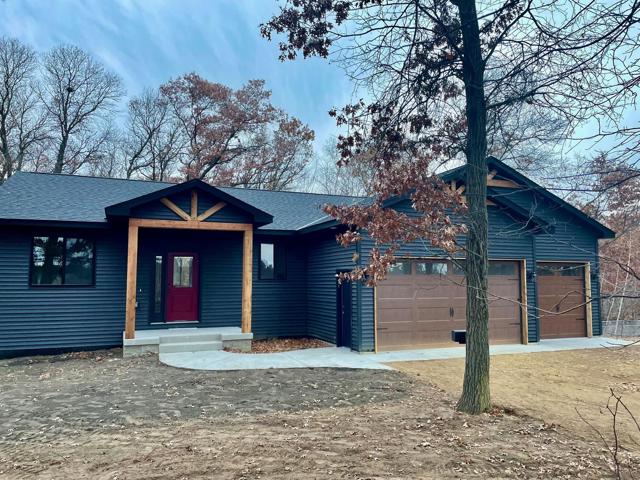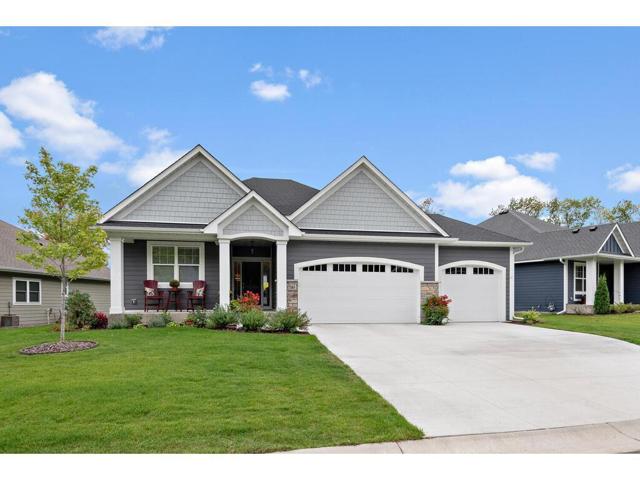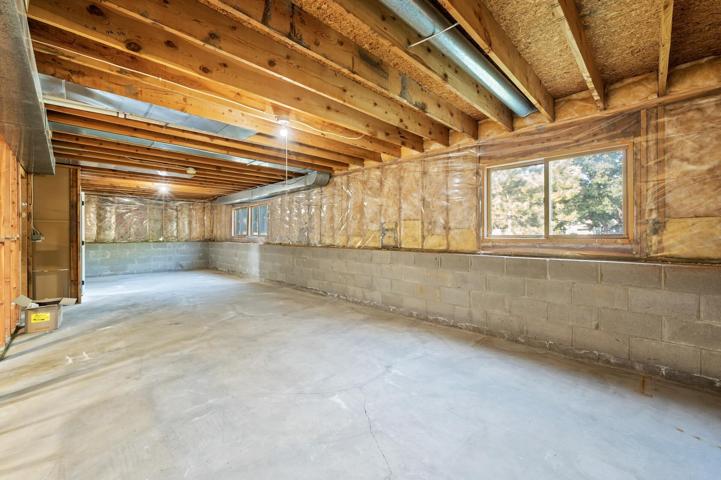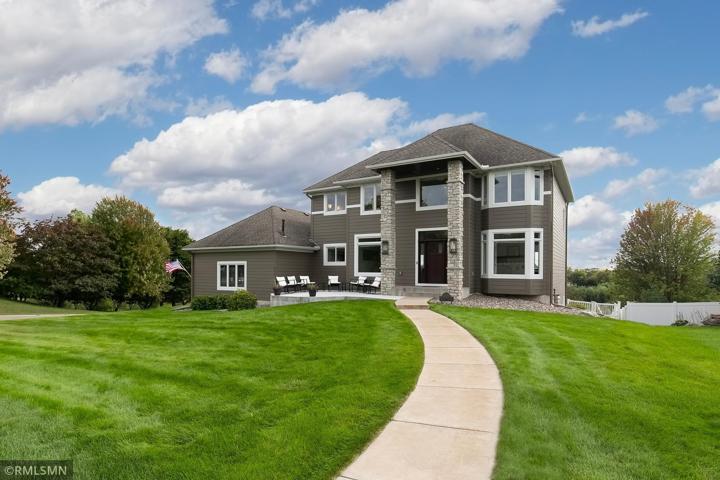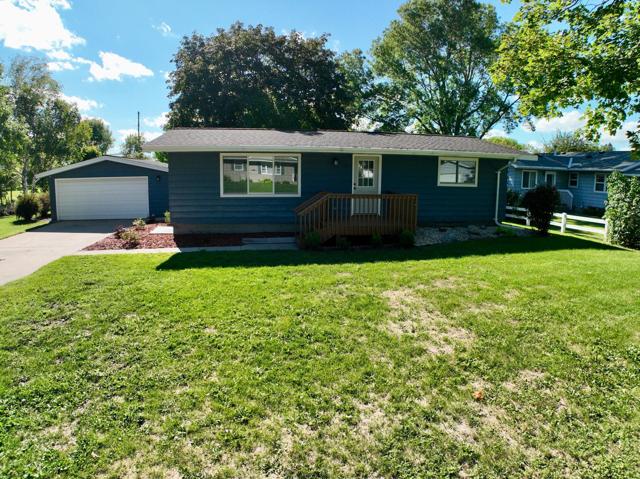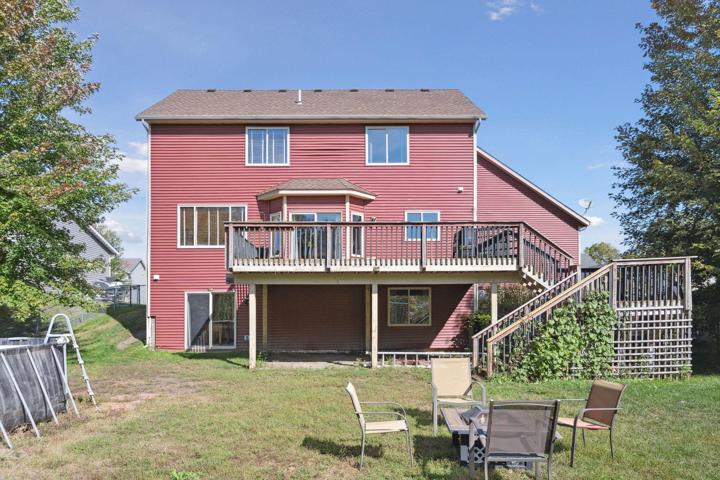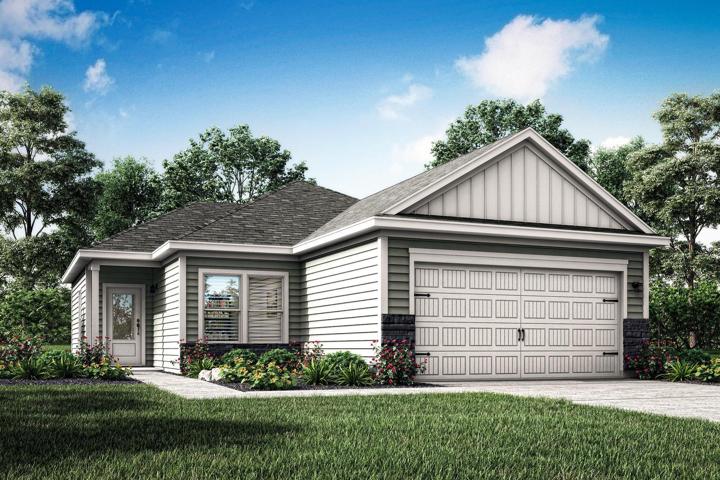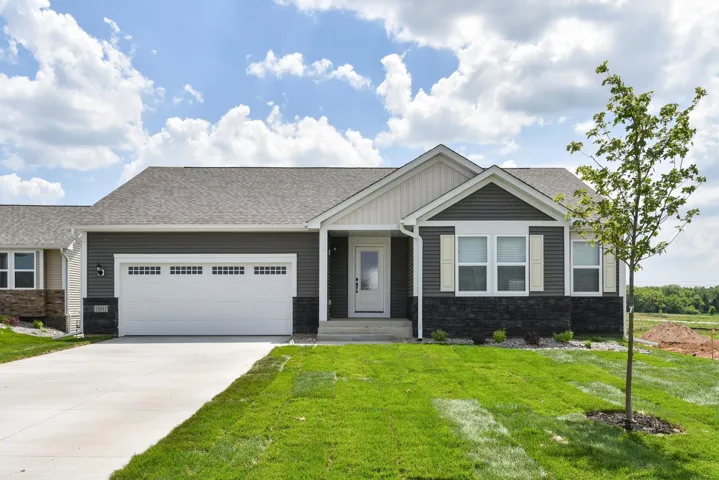1160 Properties
Sort by:
33958 Xenon NW Drive, Wyanett Twp, MN 55371
33958 Xenon NW Drive, Wyanett Twp, MN 55371 Details
2 years ago
4825 Terraceview N Lane, Plymouth, MN 55446
4825 Terraceview N Lane, Plymouth, MN 55446 Details
2 years ago
2319 Fawn Hill Court, Chanhassen, MN 55317
2319 Fawn Hill Court, Chanhassen, MN 55317 Details
2 years ago
10071 188th NW Avenue, Elk River, MN 55330
10071 188th NW Avenue, Elk River, MN 55330 Details
2 years ago
18841 Fillmore NW Street, Elk River, MN 55330
18841 Fillmore NW Street, Elk River, MN 55330 Details
2 years ago
