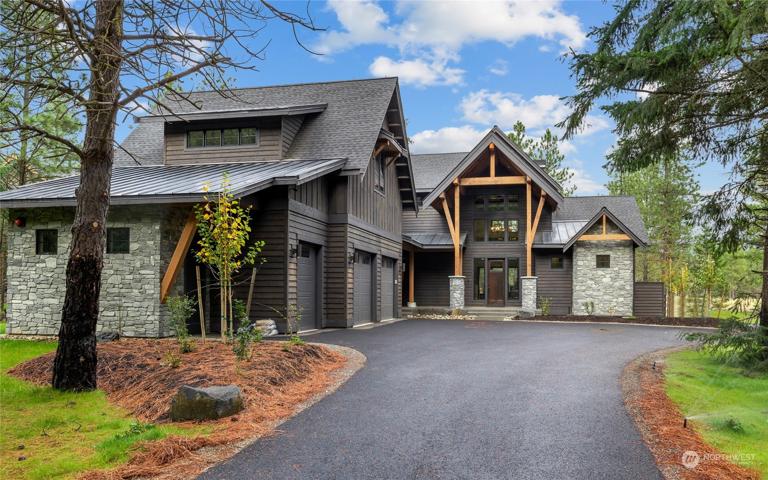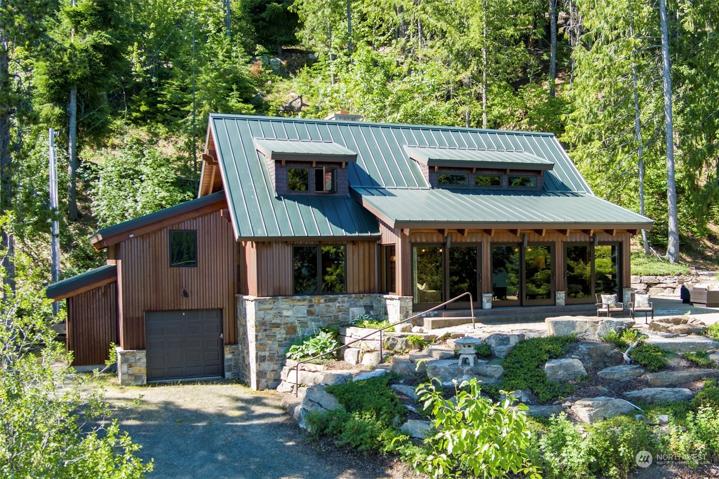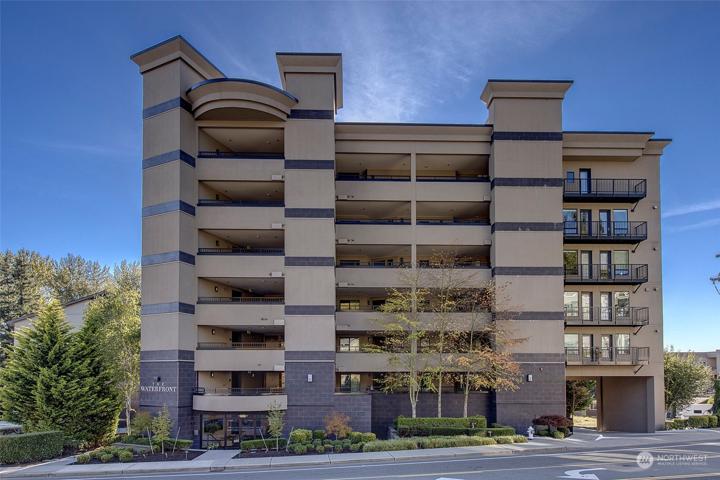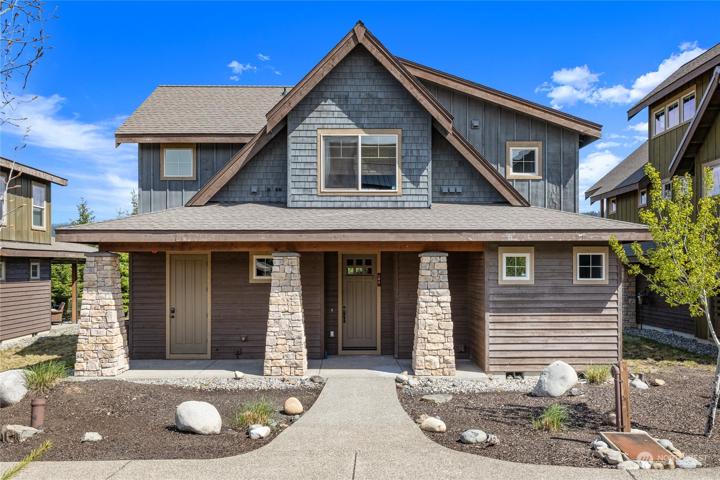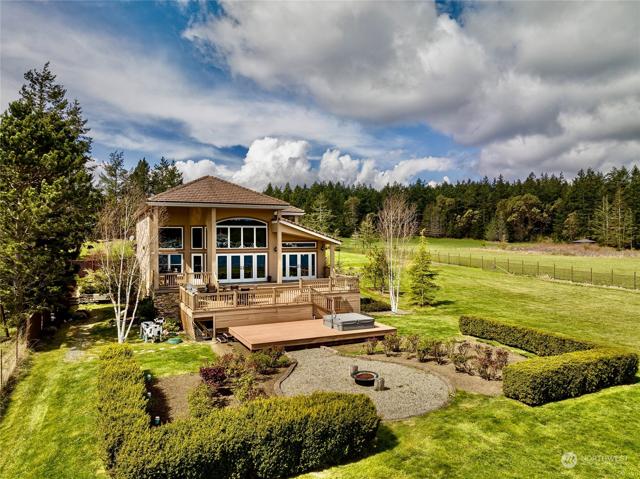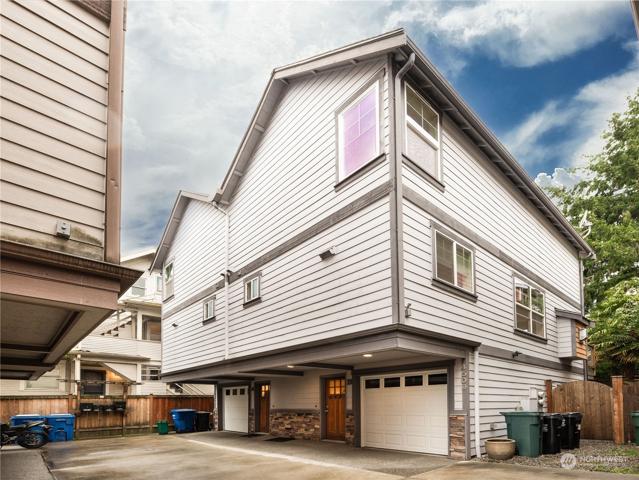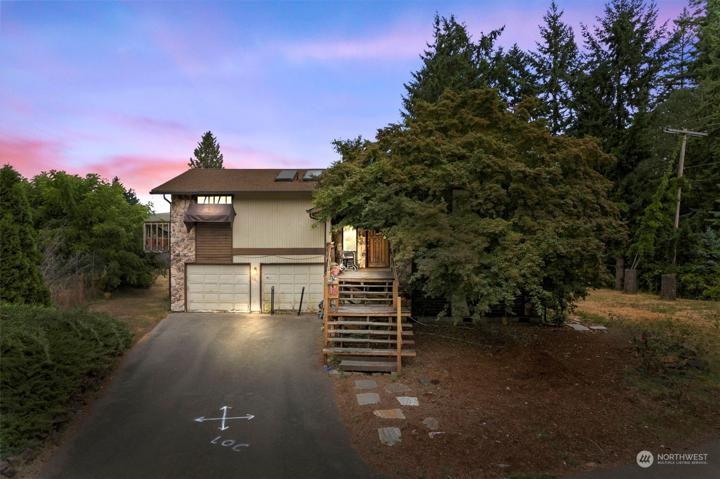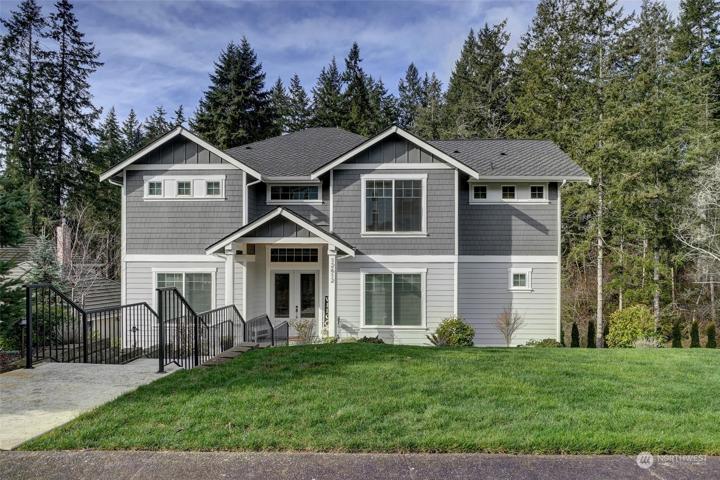340 Properties
Sort by:
9123 NE Juanita Dr. , Kirkland, WA 98034
9123 NE Juanita Dr. , Kirkland, WA 98034 Details
2 years ago
700 Sandra Lee SE Street, Olympia, WA 98513
700 Sandra Lee SE Street, Olympia, WA 98513 Details
2 years ago
