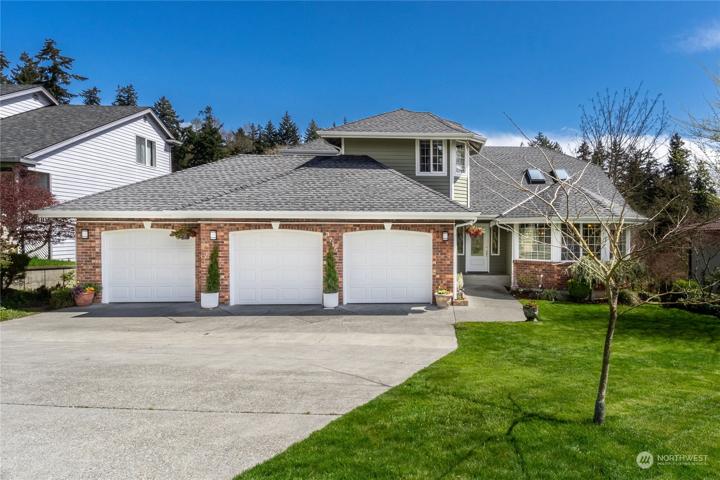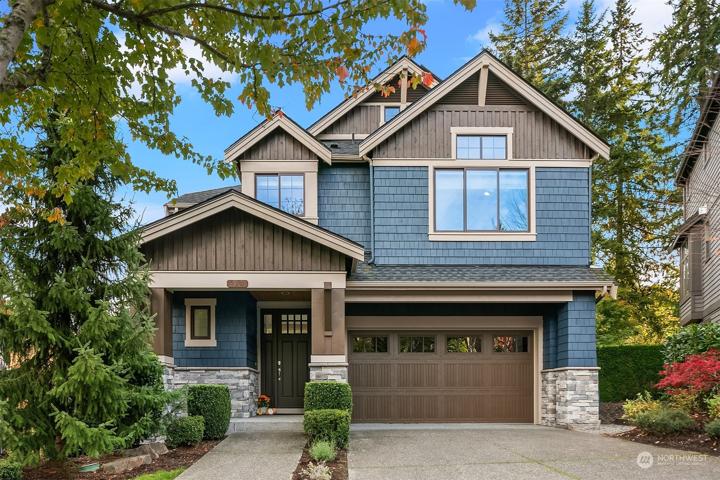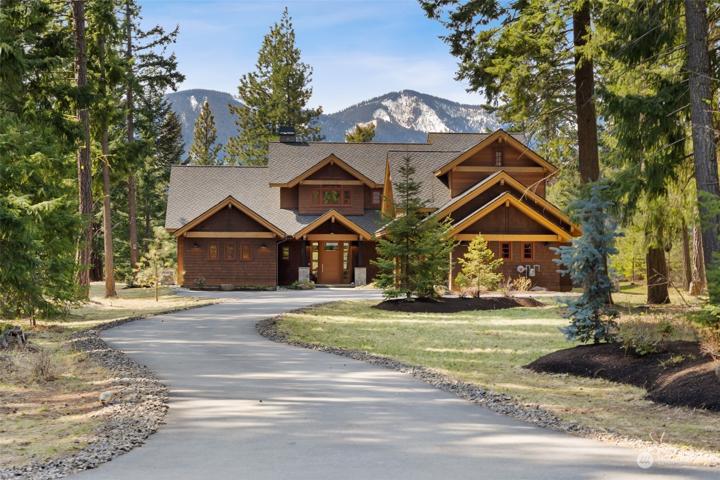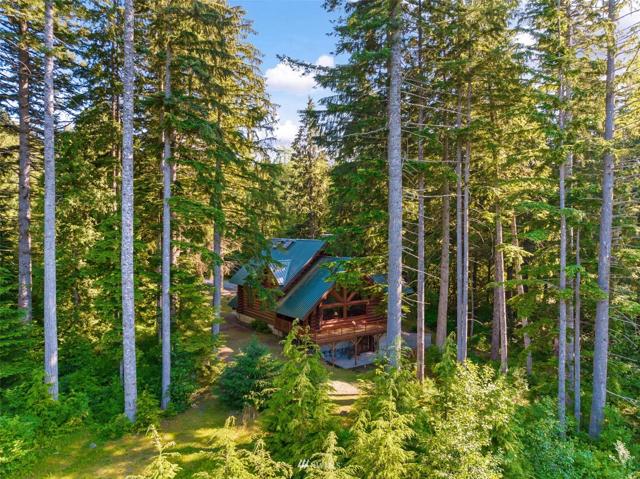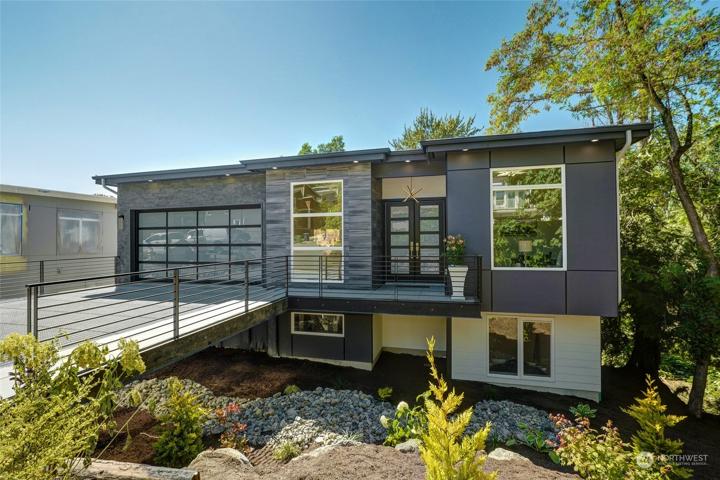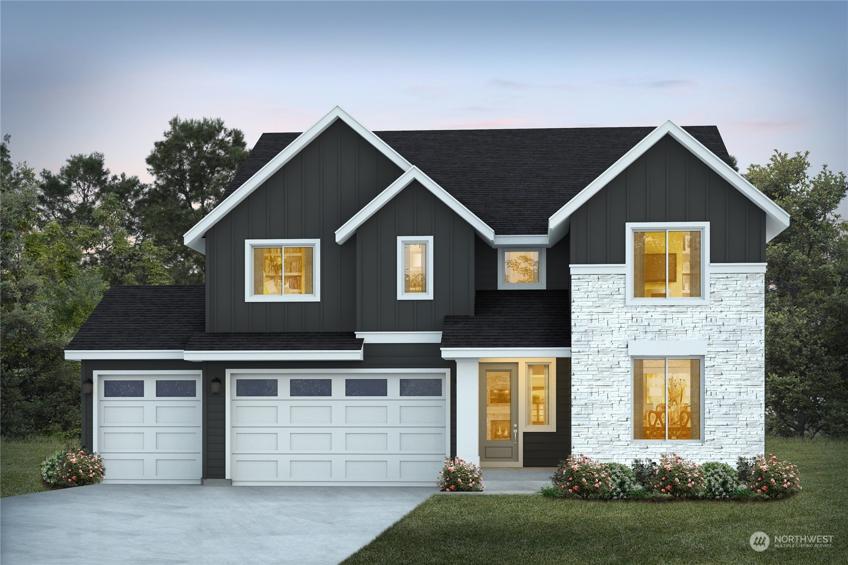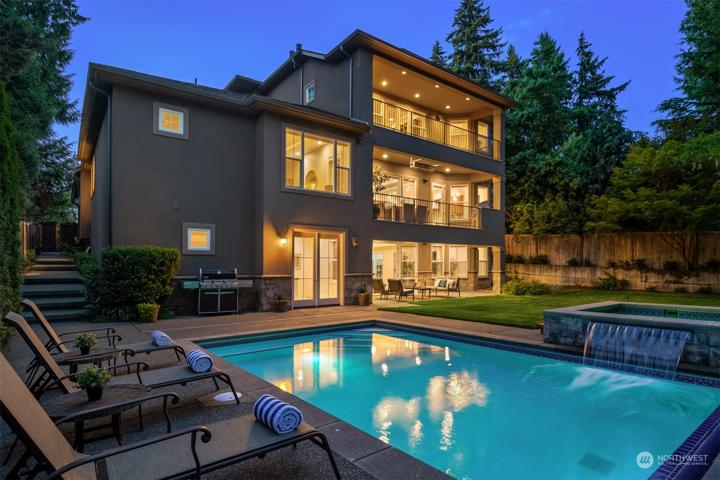340 Properties
Sort by:
2143 NW Stoney Creek Drive, Issaquah, WA 98027
2143 NW Stoney Creek Drive, Issaquah, WA 98027 Details
2 years ago
10913 SE 25th Street, Bellevue, WA 98004
10913 SE 25th Street, Bellevue, WA 98004 Details
2 years ago
