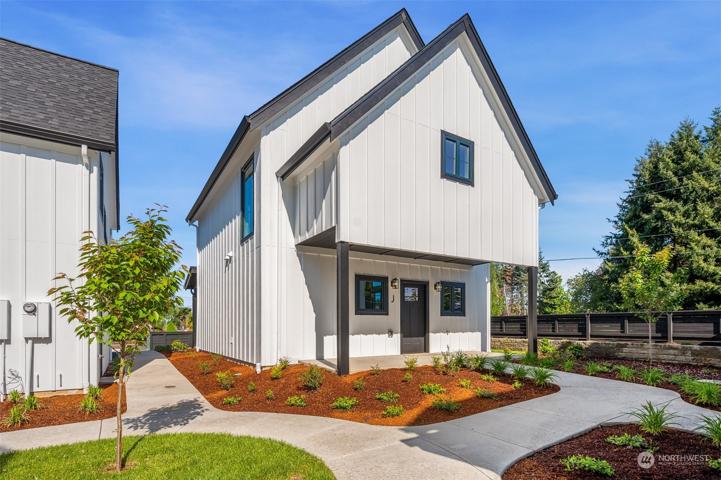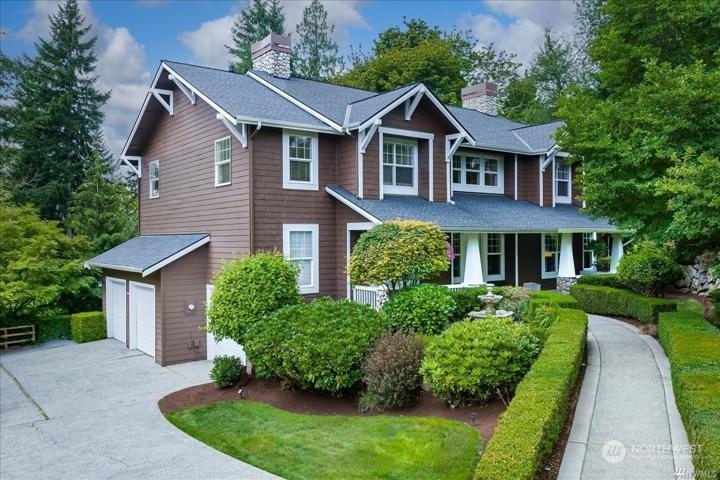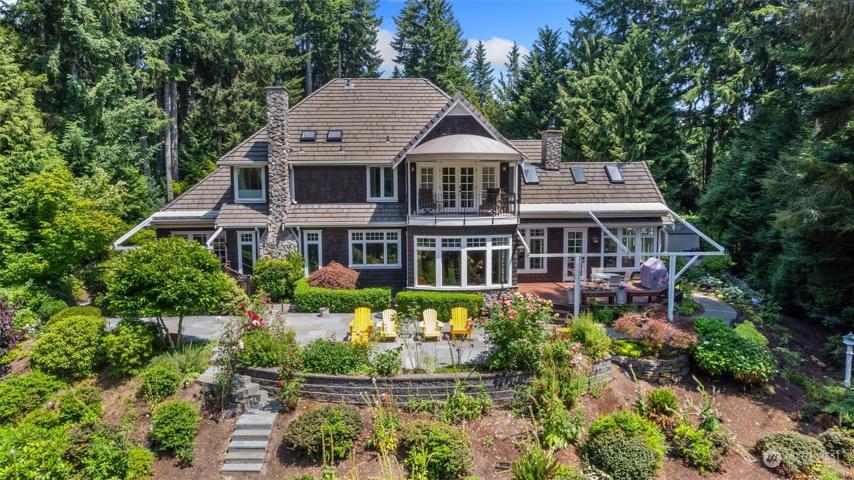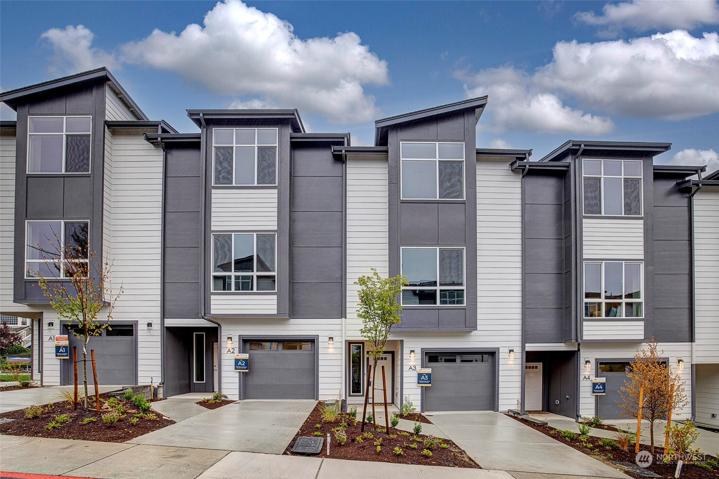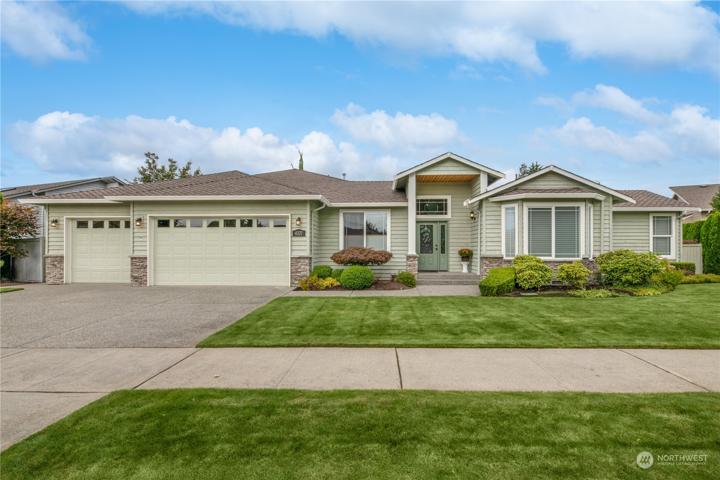340 Properties
Sort by:
12416 Tanager NW Drive, Gig Harbor, WA 98332
12416 Tanager NW Drive, Gig Harbor, WA 98332 Details
2 years ago
304 14th NW Street, Long Beach, WA 98631
304 14th NW Street, Long Beach, WA 98631 Details
2 years ago
