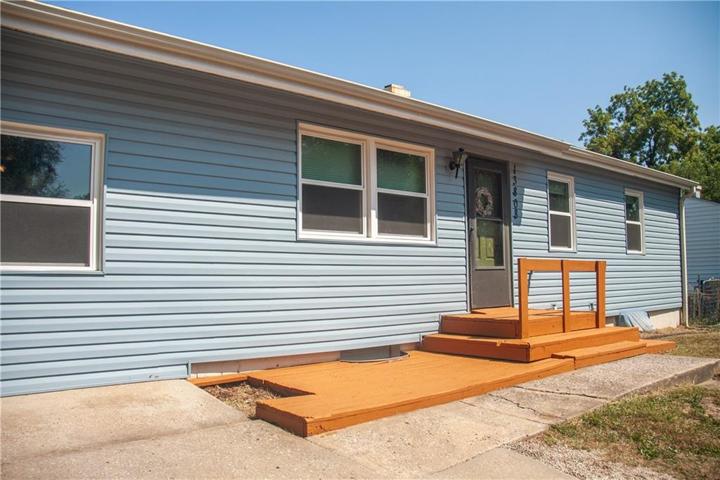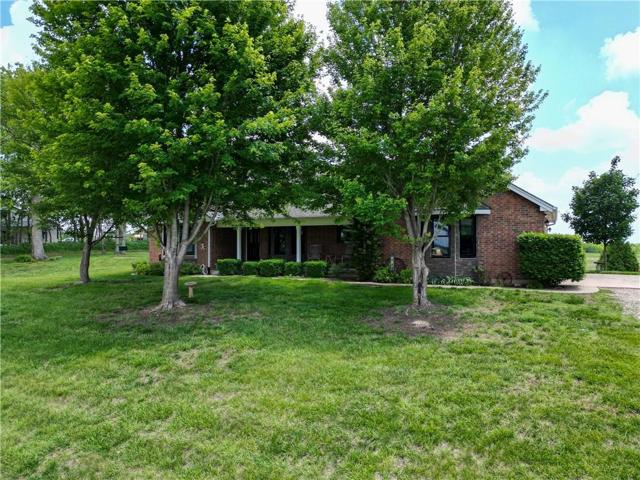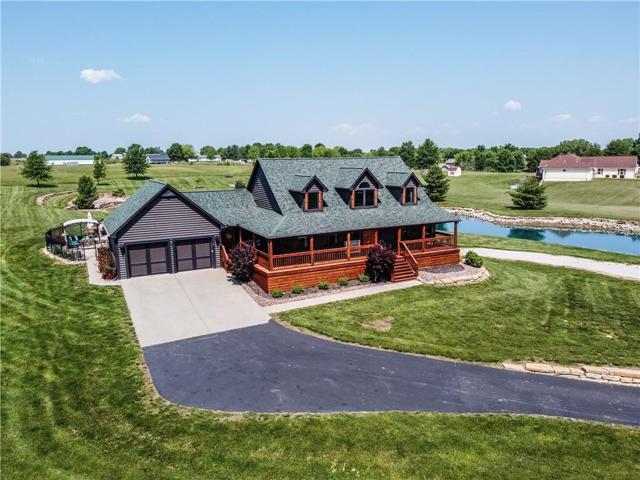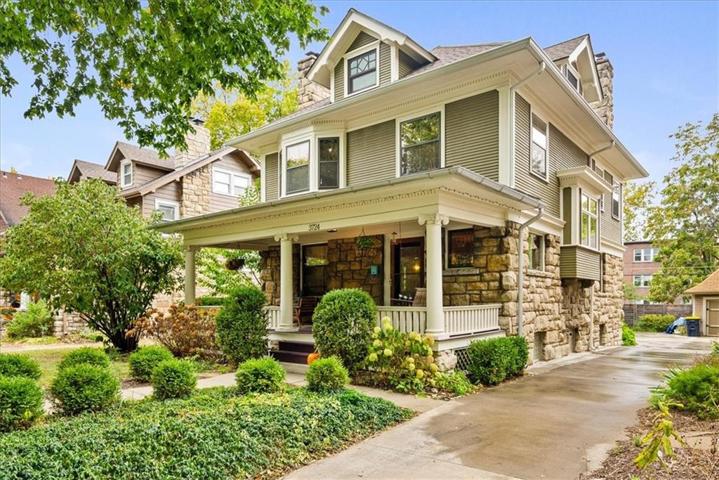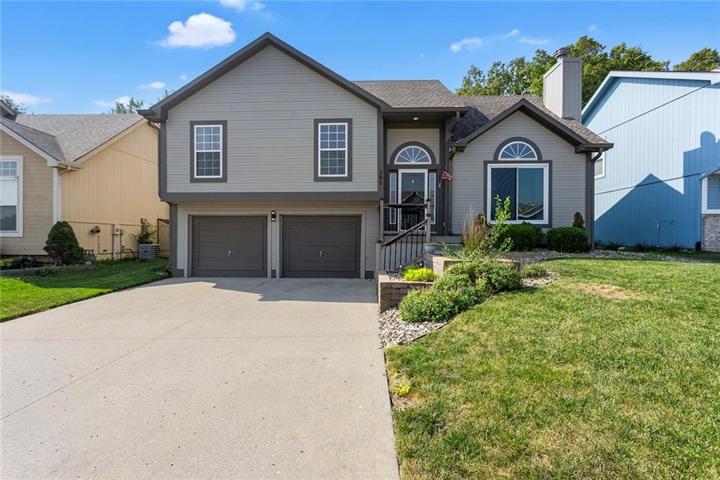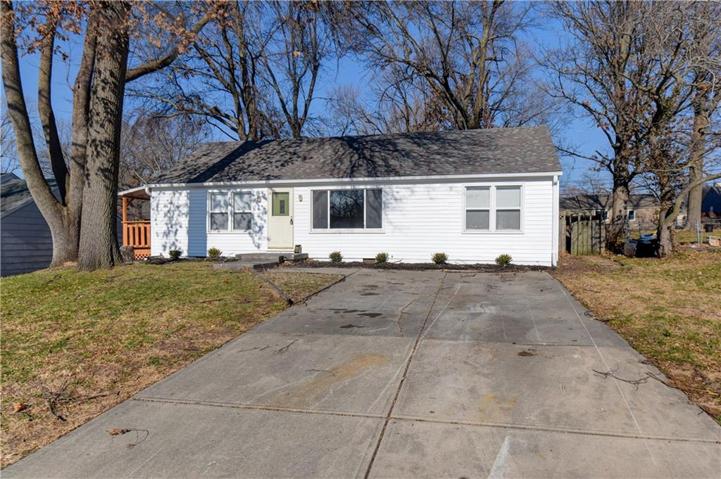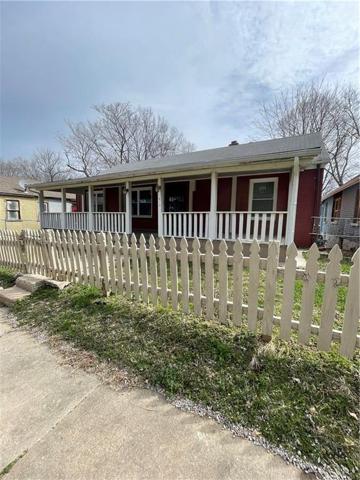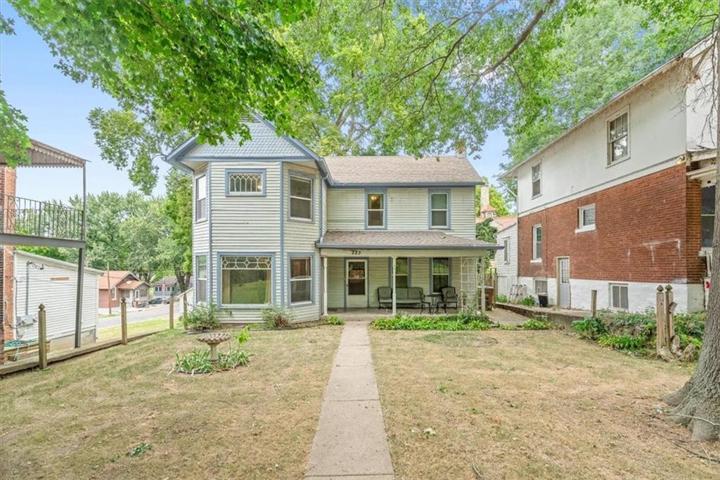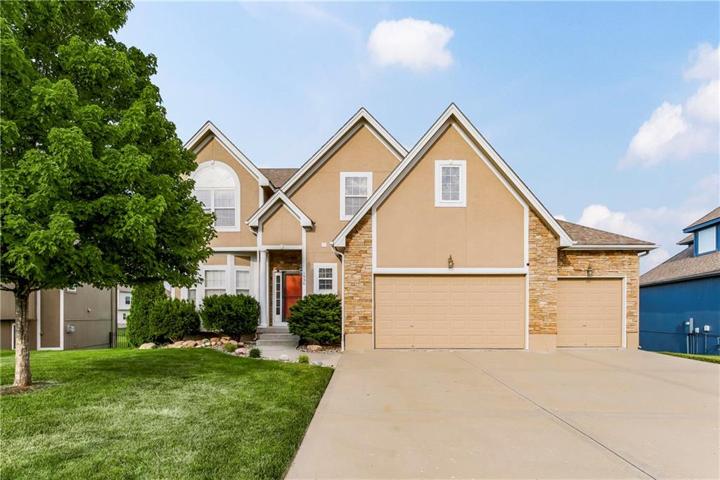77 Properties
Sort by:
13808 E 43rd S Street, Independence, MO 64055
13808 E 43rd S Street, Independence, MO 64055 Details
2 years ago
3724 Jefferson Street, Kansas City, MO 64111
3724 Jefferson Street, Kansas City, MO 64111 Details
2 years ago
201 NE 113th Street, Kansas City, MO 64155
201 NE 113th Street, Kansas City, MO 64155 Details
2 years ago
7600 W 65 Terrace, Overland Park, KS 66202
7600 W 65 Terrace, Overland Park, KS 66202 Details
2 years ago
1936 NE Park Ridge Circle, Lee’s Summit, MO 64064
1936 NE Park Ridge Circle, Lee's Summit, MO 64064 Details
2 years ago
