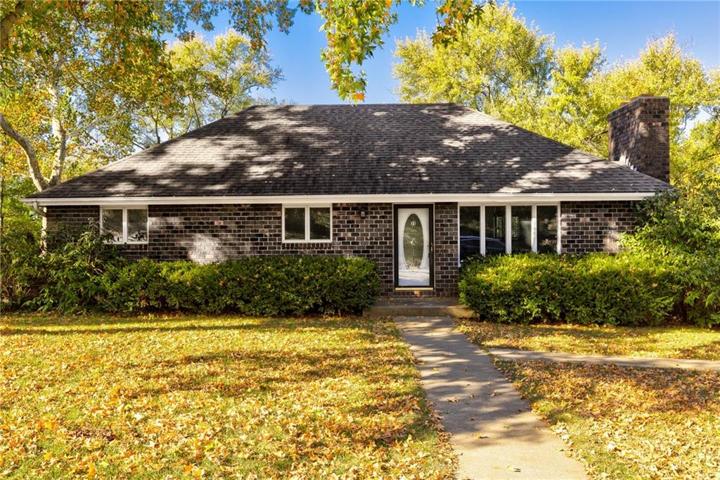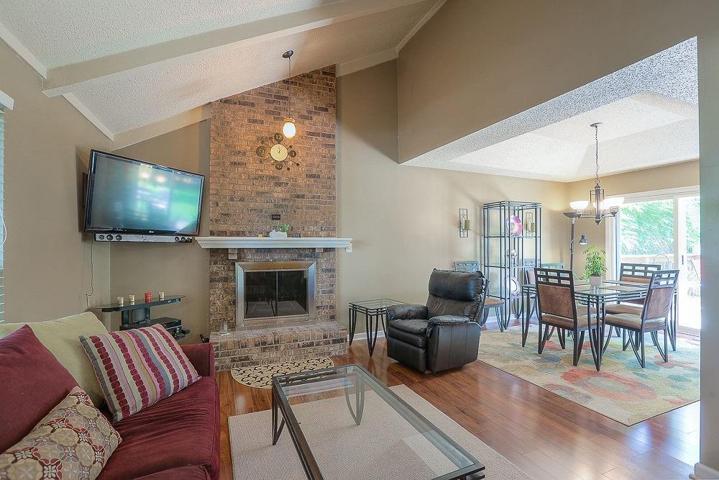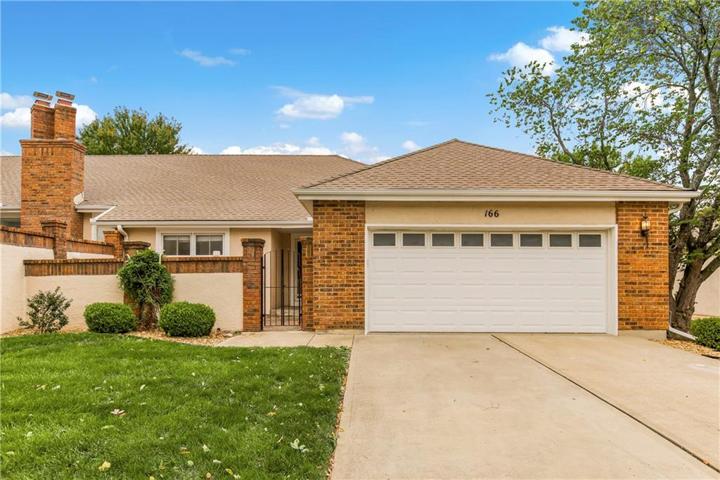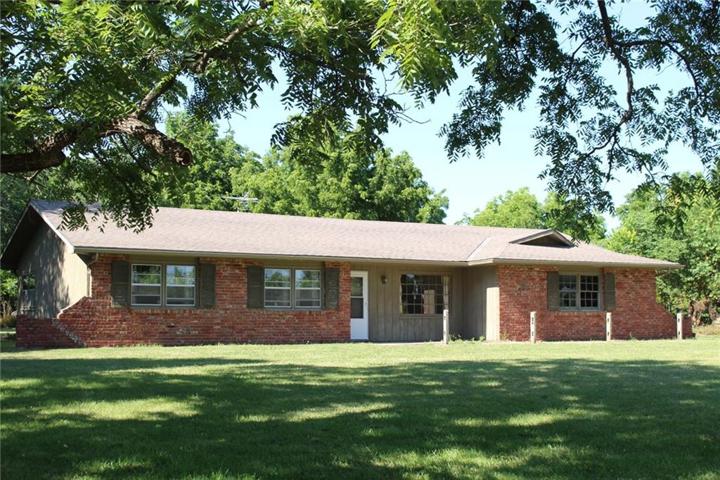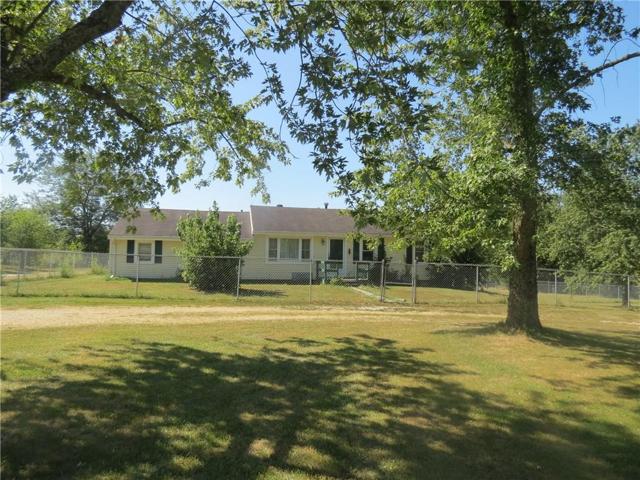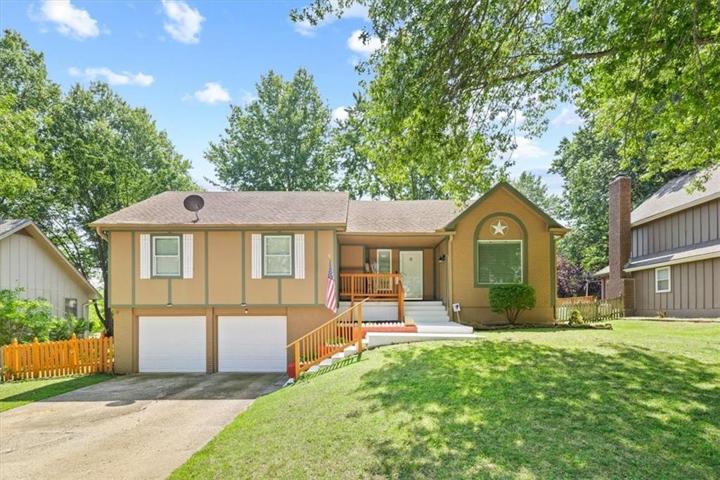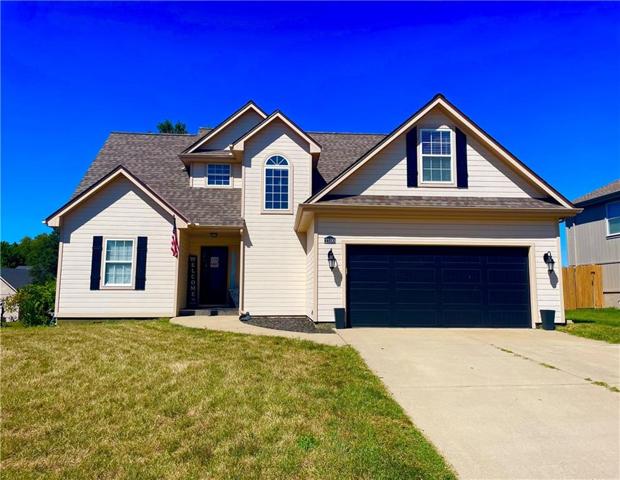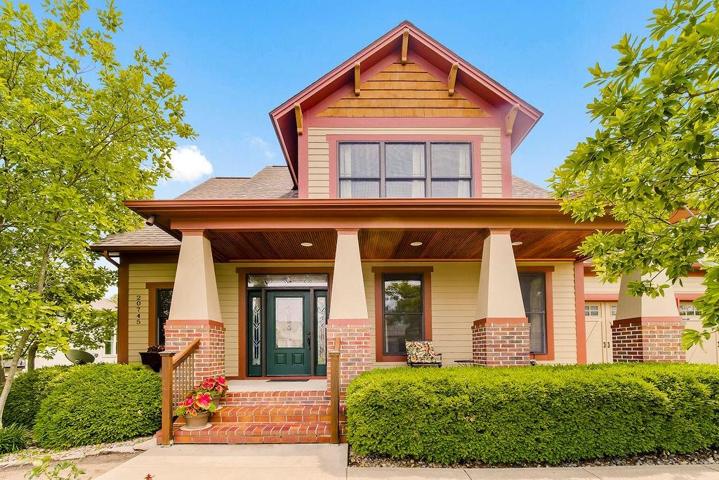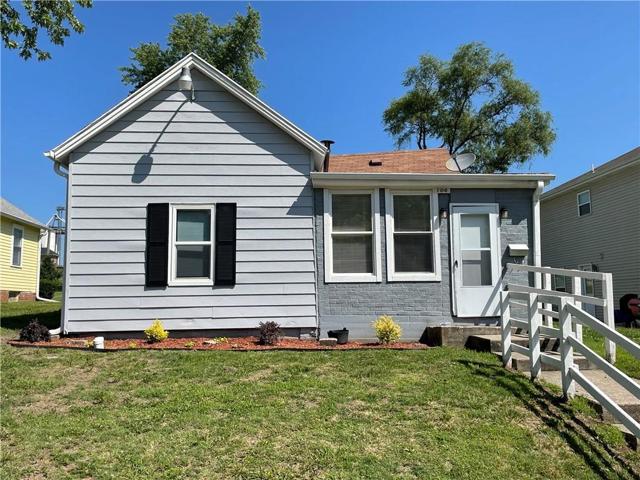77 Properties
Sort by:
166 SW Donovan Road, Lee’s Summit, MO 64063
166 SW Donovan Road, Lee's Summit, MO 64063 Details
2 years ago
24876 Leavenworth Road, Tonganoxie, KS 66086
24876 Leavenworth Road, Tonganoxie, KS 66086 Details
2 years ago
8909 E State Route YY Highway, Peculiar, MO 64078
8909 E State Route YY Highway, Peculiar, MO 64078 Details
2 years ago
2100 SE 7th Street, Lee’s Summit, MO 64063
2100 SE 7th Street, Lee's Summit, MO 64063 Details
2 years ago
20745 W 225th Terrace, Spring Hill, KS 66083
20745 W 225th Terrace, Spring Hill, KS 66083 Details
2 years ago
104 W 24th Street, Higginsville, MO 64037
104 W 24th Street, Higginsville, MO 64037 Details
2 years ago
