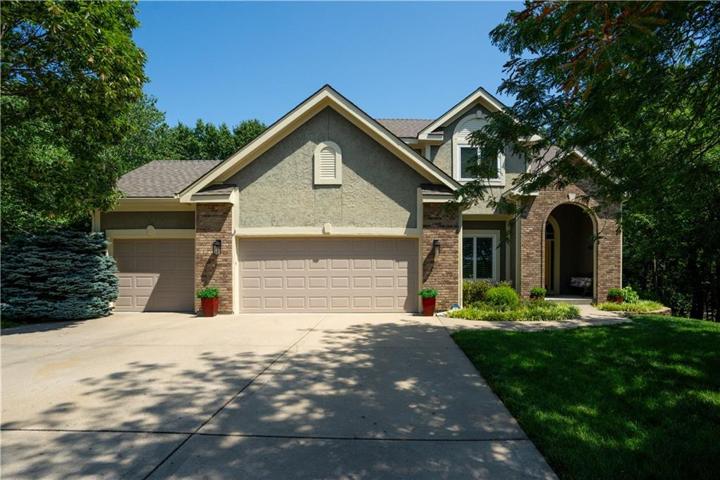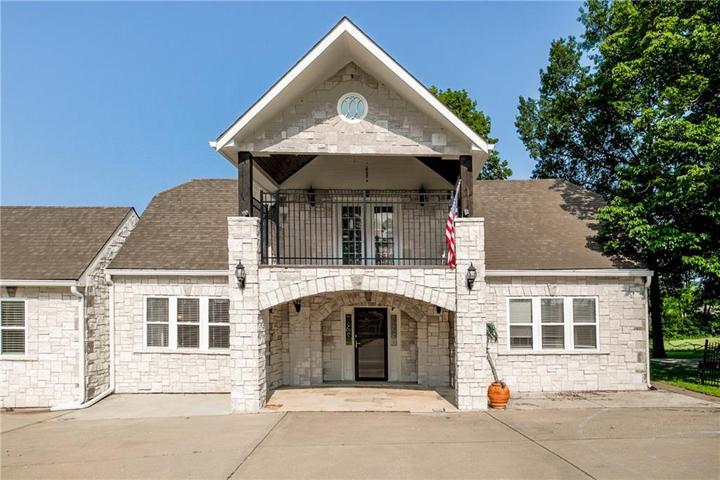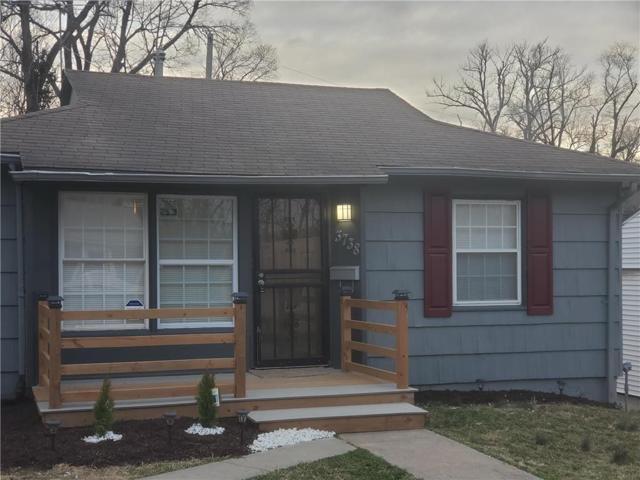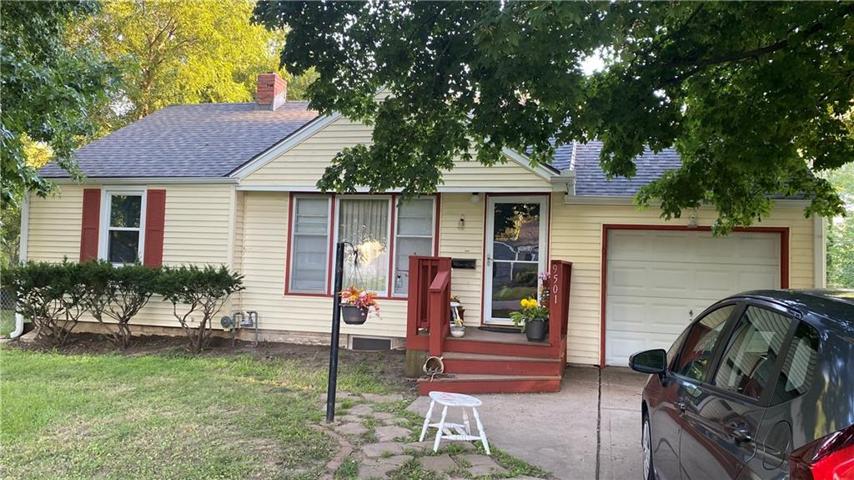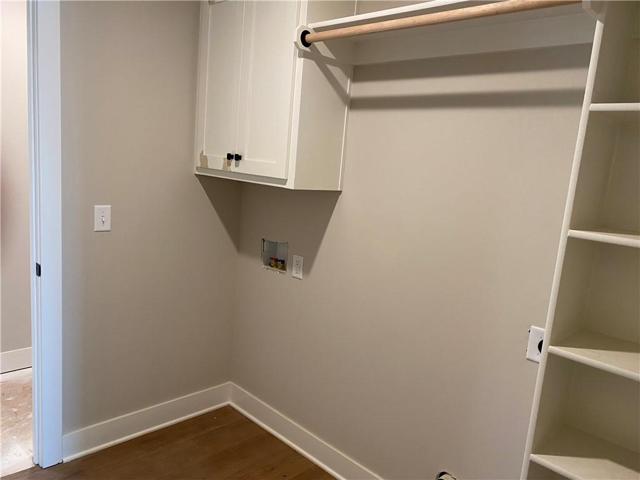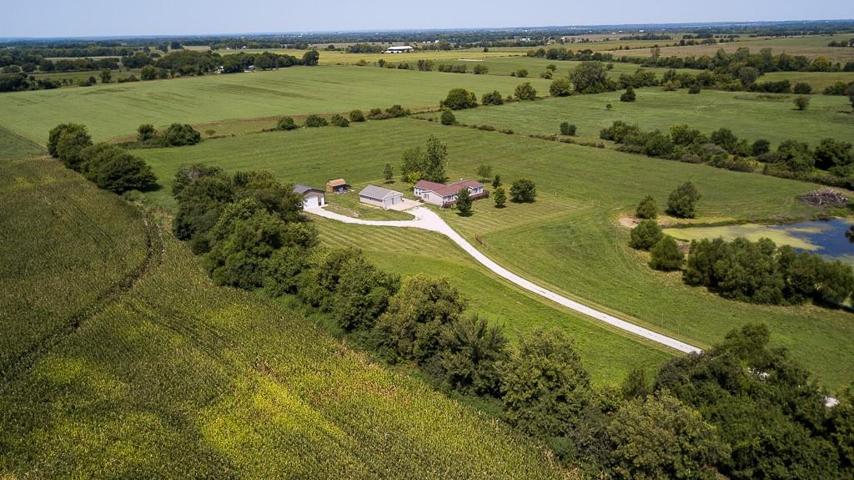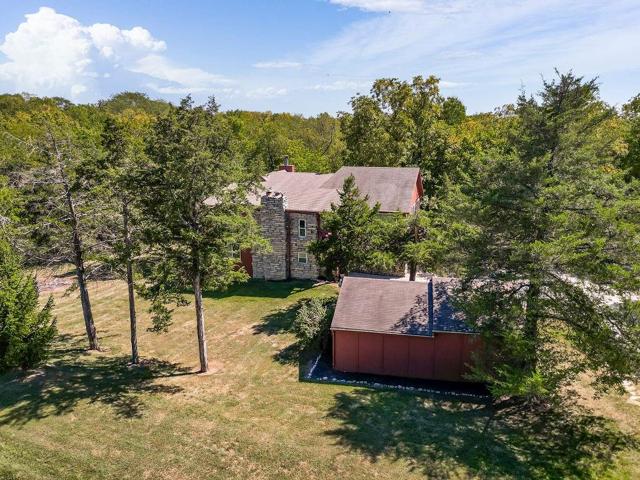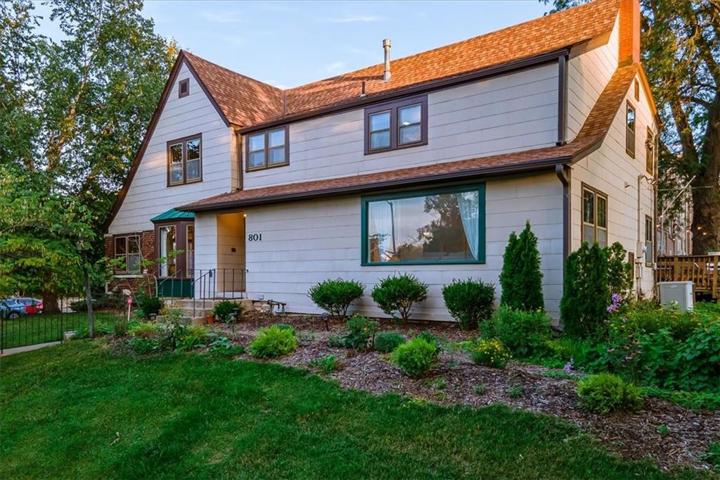77 Properties
Sort by:
9400 NW 86th Street, Kansas City, MO 64153
9400 NW 86th Street, Kansas City, MO 64153 Details
2 years ago
7600 N Kensington Avenue, Kansas City, MO 64119
7600 N Kensington Avenue, Kansas City, MO 64119 Details
2 years ago
3738 Myrtle Avenue, Kansas City, MO 64128
3738 Myrtle Avenue, Kansas City, MO 64128 Details
2 years ago
2613 NE Amanda Lane, Blue Springs, MO 64029
2613 NE Amanda Lane, Blue Springs, MO 64029 Details
2 years ago
27011 W 226th Street, Spring Hill, KS 66083
27011 W 226th Street, Spring Hill, KS 66083 Details
2 years ago
801 Valentine Road, Kansas City, MO 64111
801 Valentine Road, Kansas City, MO 64111 Details
2 years ago
