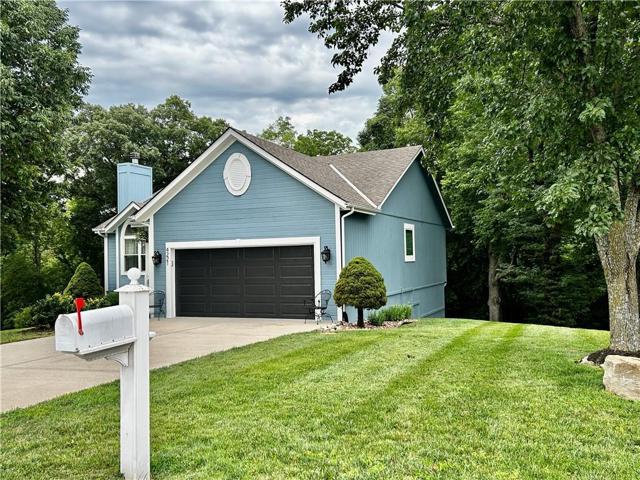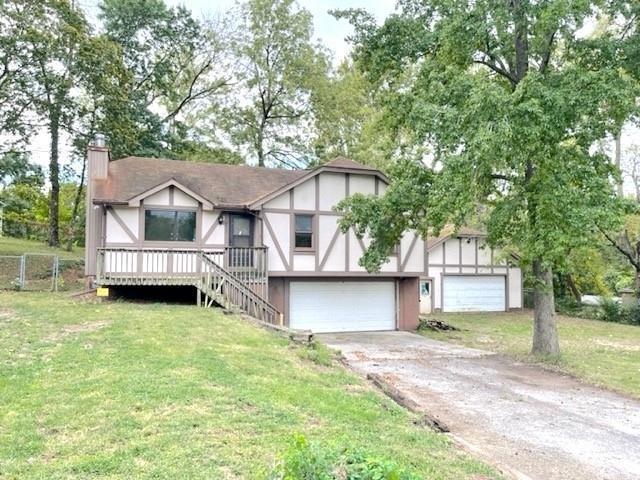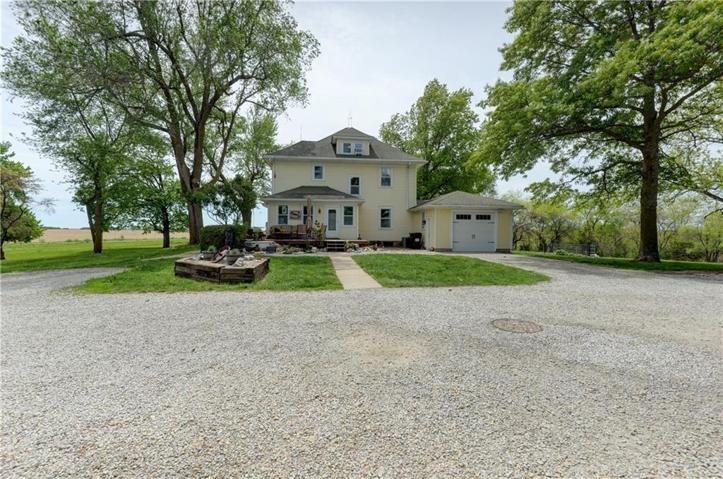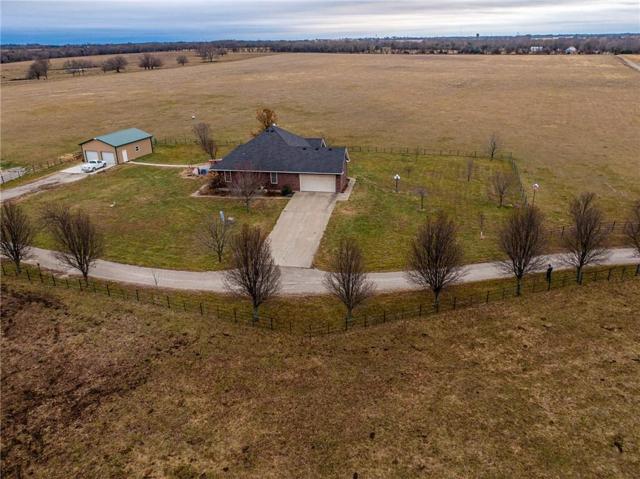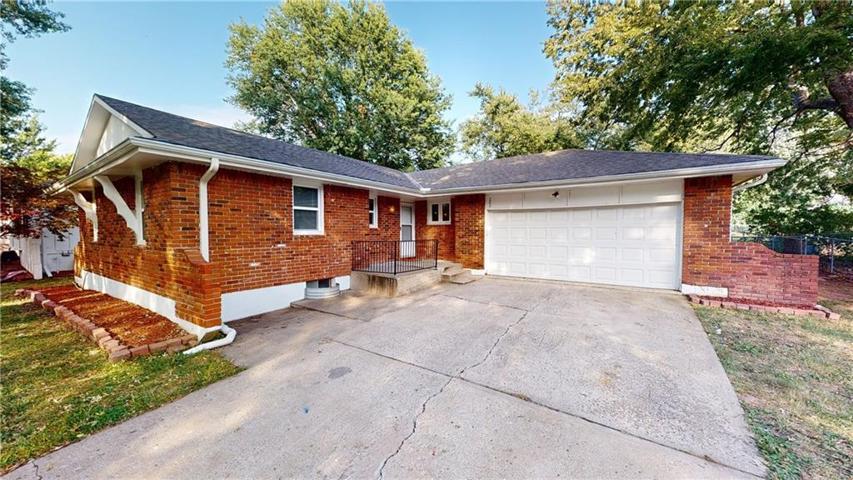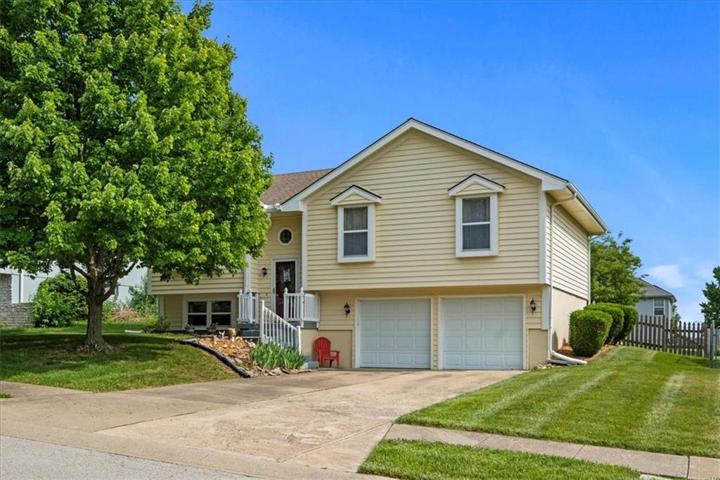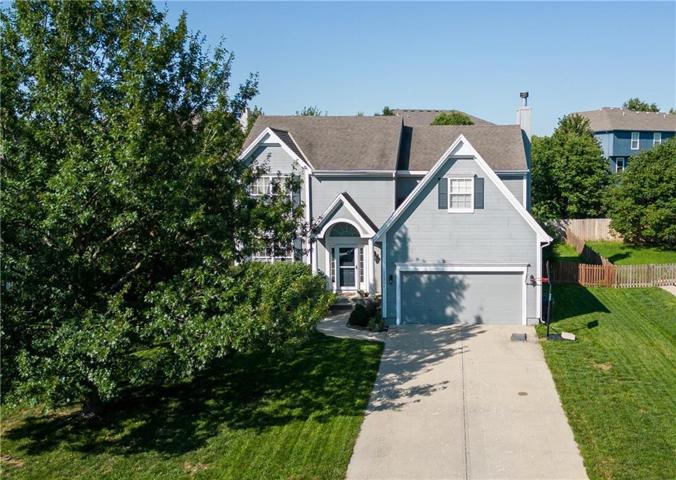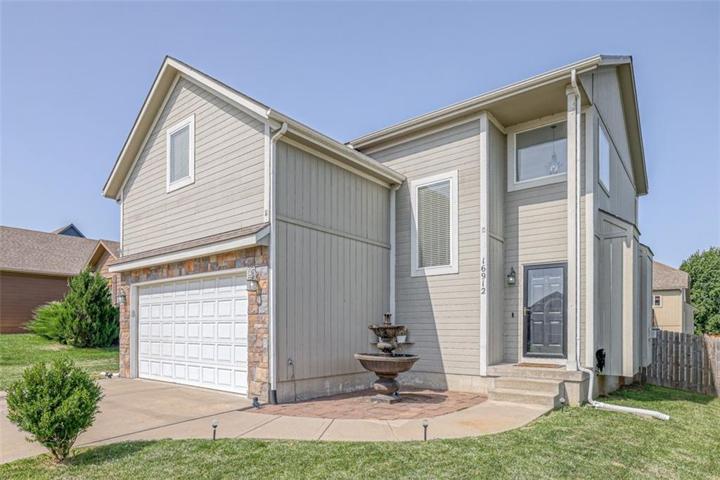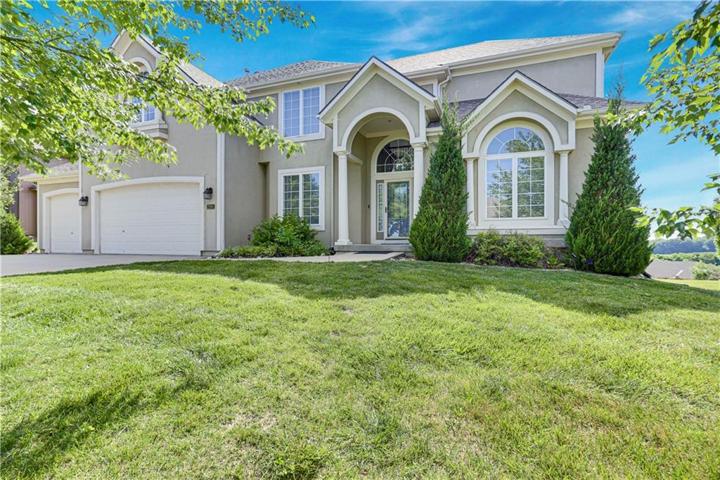77 Properties
Sort by:
4221 S Shrank Court, Independence, MO 64055
4221 S Shrank Court, Independence, MO 64055 Details
2 years ago
4211 Leavenworth Road, Kansas City, KS 66104
4211 Leavenworth Road, Kansas City, KS 66104 Details
2 years ago
20652 State Route Z Highway, Cosby, MO 64436
20652 State Route Z Highway, Cosby, MO 64436 Details
2 years ago
20804 S Skyview Lane, Spring Hill, KS 66083
20804 S Skyview Lane, Spring Hill, KS 66083 Details
2 years ago
2201 SE Hemlock Road, Blue Springs, MO 64014
2201 SE Hemlock Road, Blue Springs, MO 64014 Details
2 years ago
