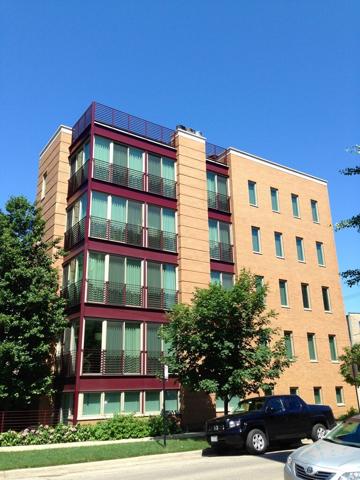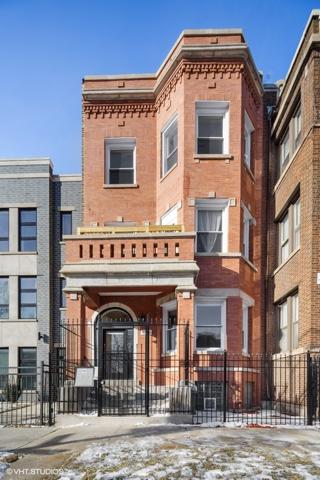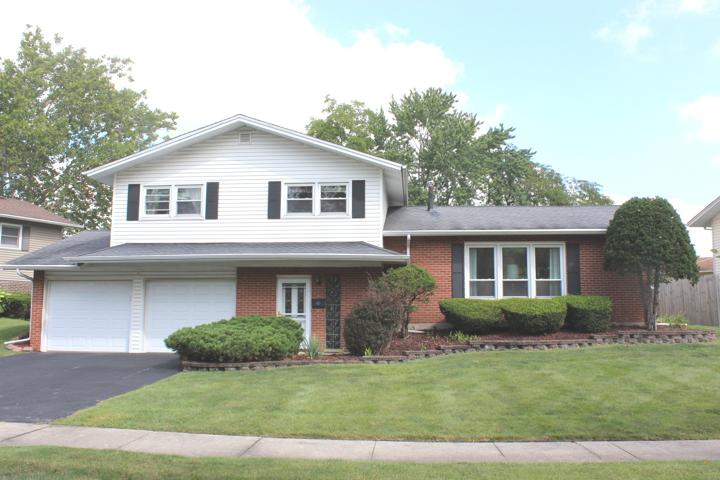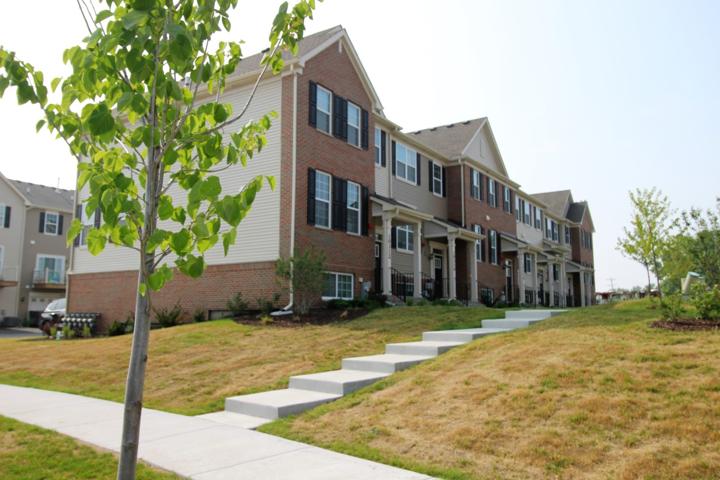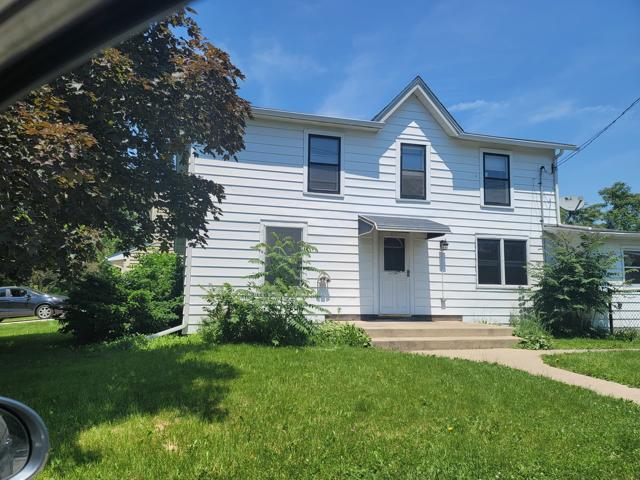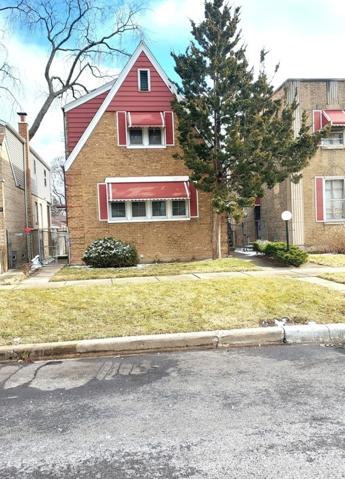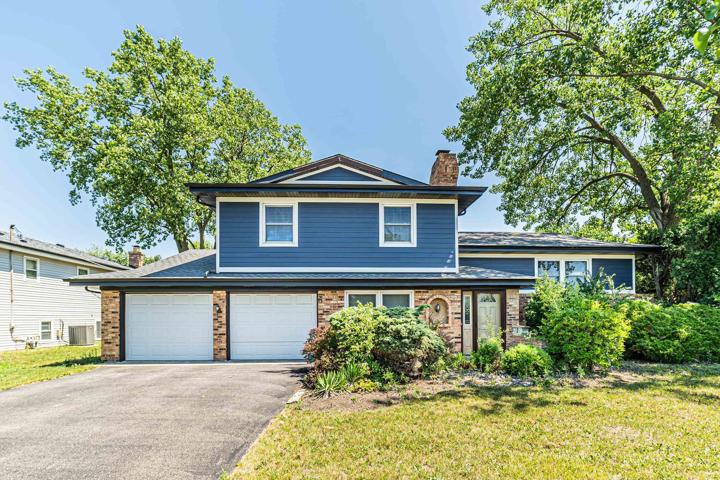1730 Properties
Sort by:
4756 S Indiana Avenue, Chicago, IL 60615
4756 S Indiana Avenue, Chicago, IL 60615 Details
2 years ago
6232 CARLSBAD Drive, Tinley Park, IL 60477
6232 CARLSBAD Drive, Tinley Park, IL 60477 Details
2 years ago
1844 N Spaulding Avenue, Chicago, IL 60647
1844 N Spaulding Avenue, Chicago, IL 60647 Details
2 years ago
10292 Kerry Ridge Court, Chicago Ridge, IL 60415
10292 Kerry Ridge Court, Chicago Ridge, IL 60415 Details
2 years ago
401 N Grant N Street, Westmont, IL 60559
401 N Grant N Street, Westmont, IL 60559 Details
2 years ago
680 N Lake Shore Drive, Chicago, IL 60611
680 N Lake Shore Drive, Chicago, IL 60611 Details
2 years ago
10017 S Morgan Street, Chicago, IL 60643
10017 S Morgan Street, Chicago, IL 60643 Details
2 years ago
505 Laburnum Drive, Northbrook, IL 60062
505 Laburnum Drive, Northbrook, IL 60062 Details
2 years ago
