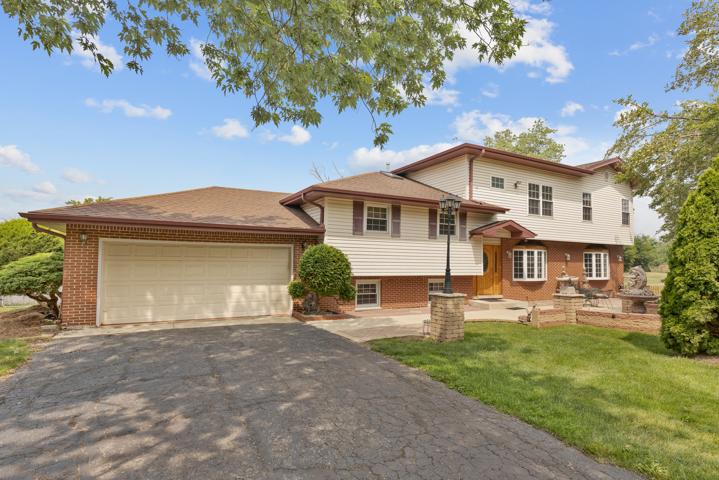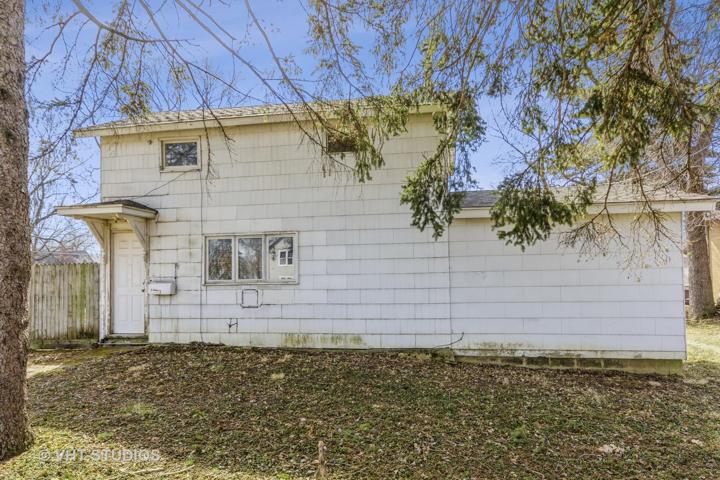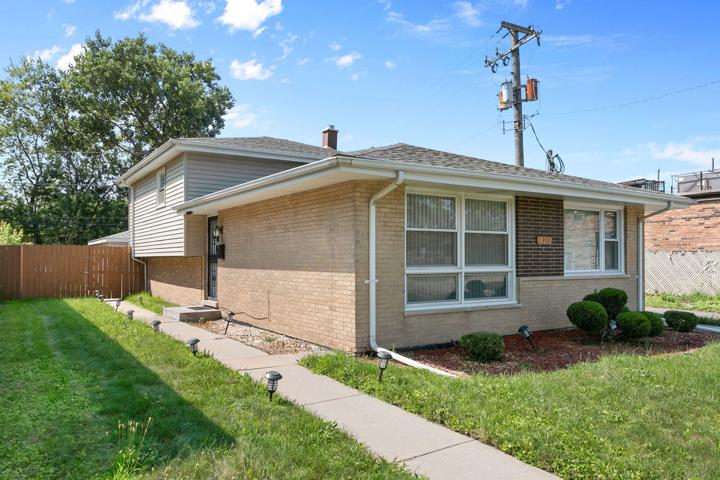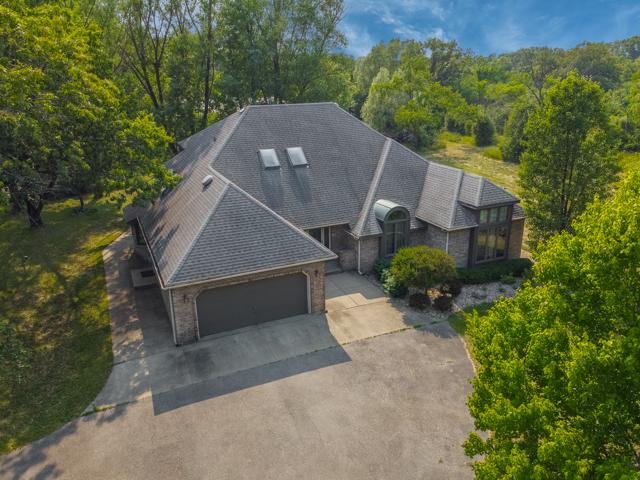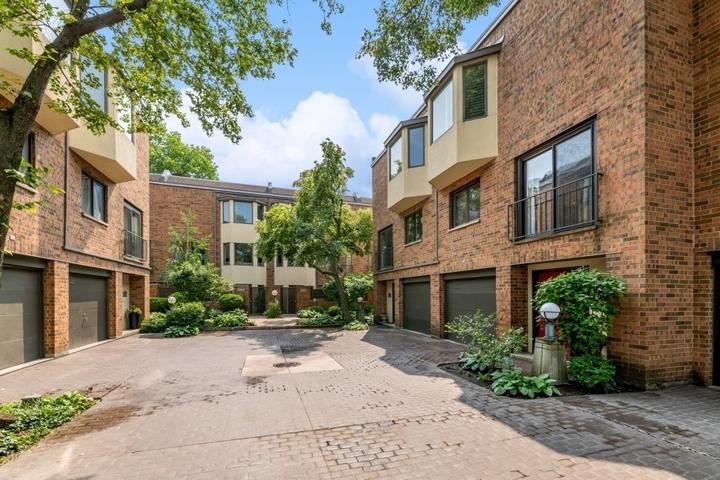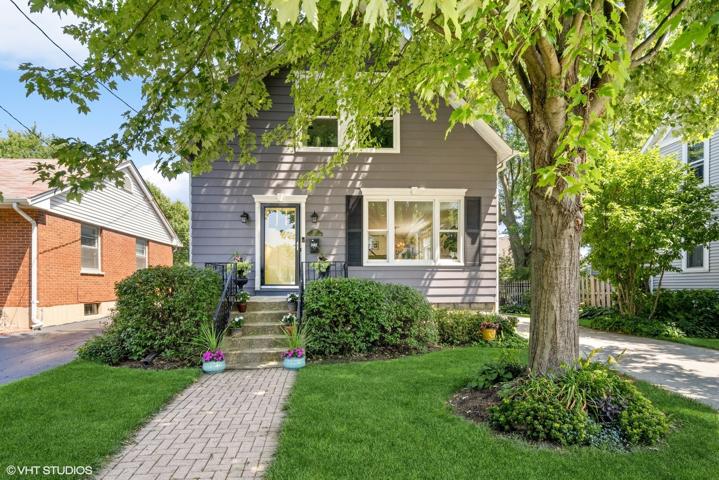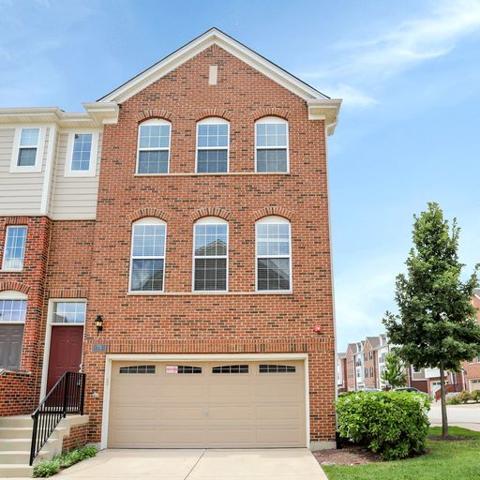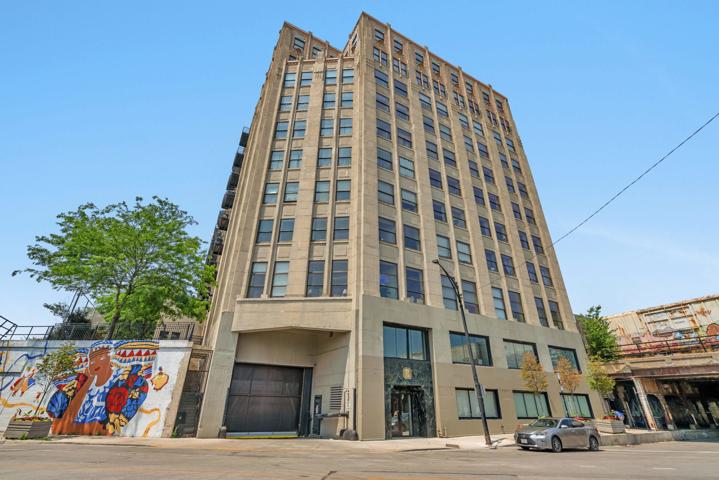1730 Properties
Sort by:
23619 W LOCKPORT Street, Plainfield, IL 60544
23619 W LOCKPORT Street, Plainfield, IL 60544 Details
2 years ago
1914 KIOWA Lane, Mount Prospect, IL 60056
1914 KIOWA Lane, Mount Prospect, IL 60056 Details
2 years ago
2043 N HALSTED Street, Chicago, IL 60614
2043 N HALSTED Street, Chicago, IL 60614 Details
2 years ago
127 S Dunton Avenue, Arlington Heights, IL 60005
127 S Dunton Avenue, Arlington Heights, IL 60005 Details
2 years ago
1550 S Blue Island Avenue, Chicago, IL 60608
1550 S Blue Island Avenue, Chicago, IL 60608 Details
2 years ago
