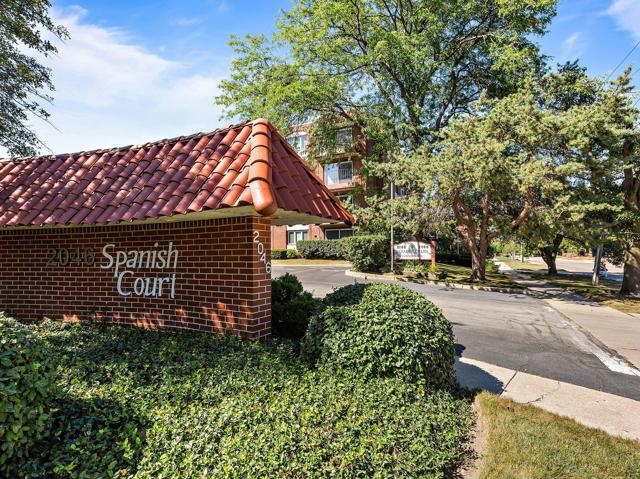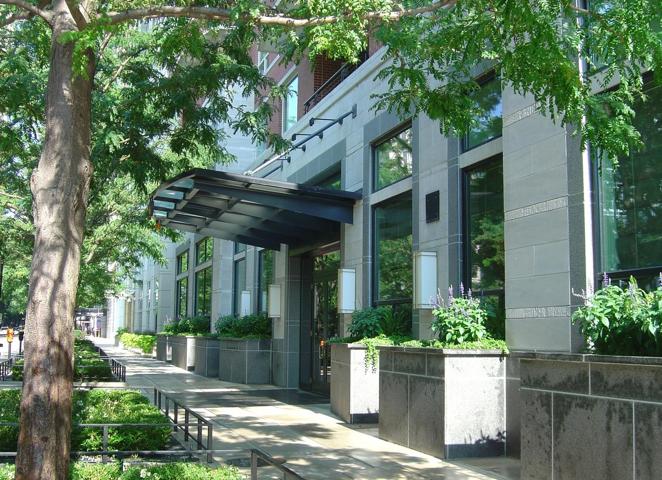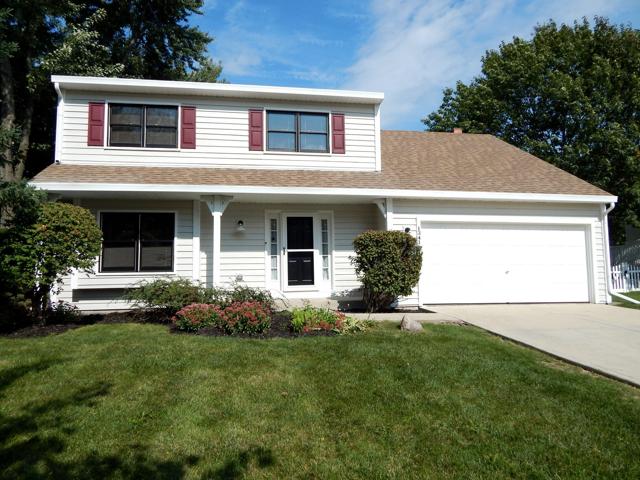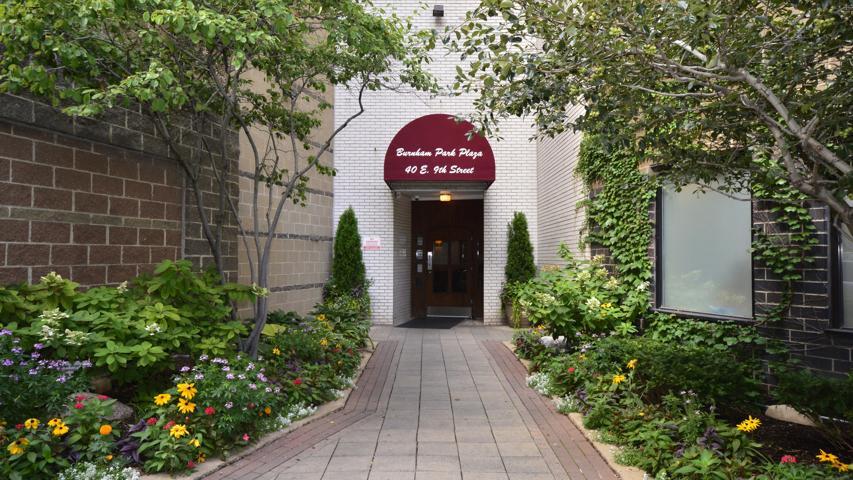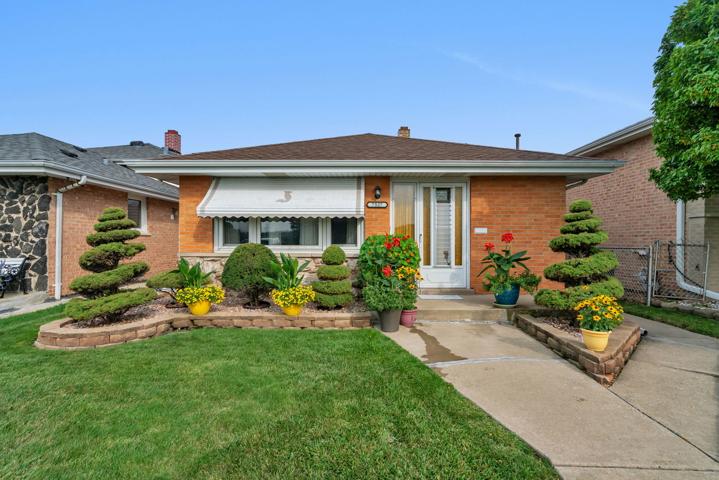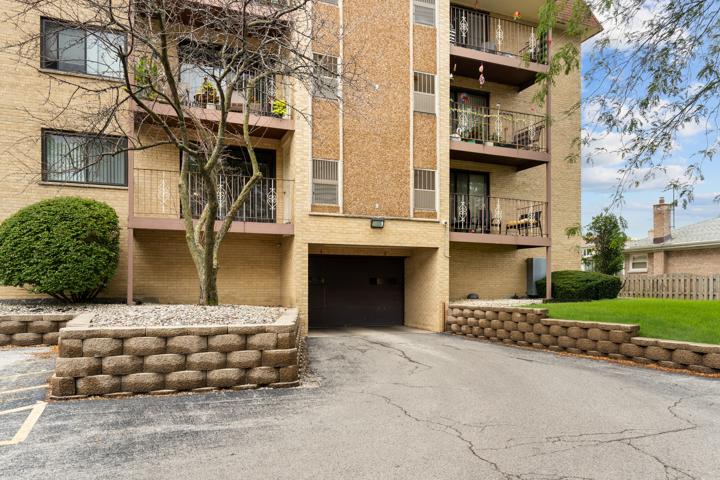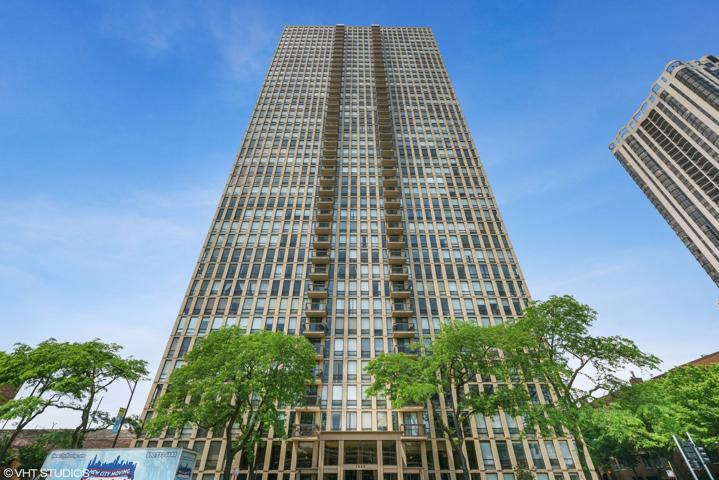1730 Properties
Sort by:
2046 Saint Johns Avenue, Highland Park, IL 60035
2046 Saint Johns Avenue, Highland Park, IL 60035 Details
2 years ago
1341 Greenfield Court, Naperville, IL 60564
1341 Greenfield Court, Naperville, IL 60564 Details
2 years ago
7100 W CULLOM Avenue, Norridge, IL 60706
7100 W CULLOM Avenue, Norridge, IL 60706 Details
2 years ago
1660 N LaSalle Street, Chicago, IL 60614
1660 N LaSalle Street, Chicago, IL 60614 Details
2 years ago
