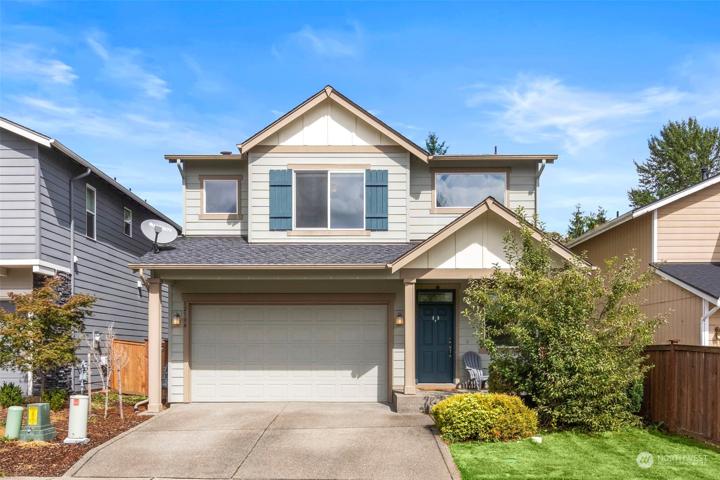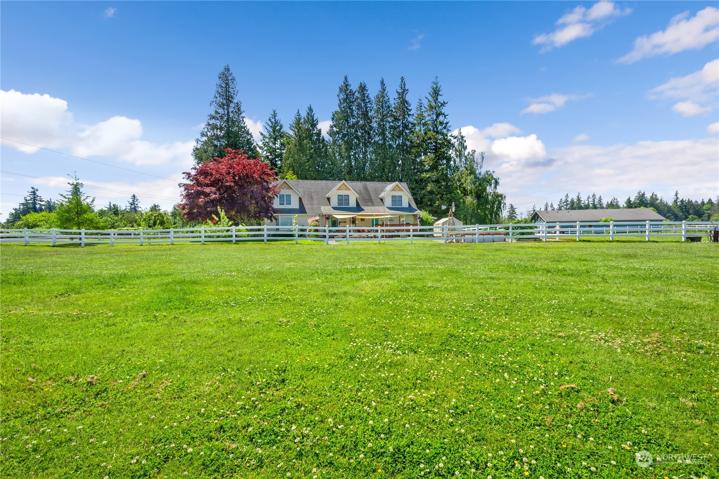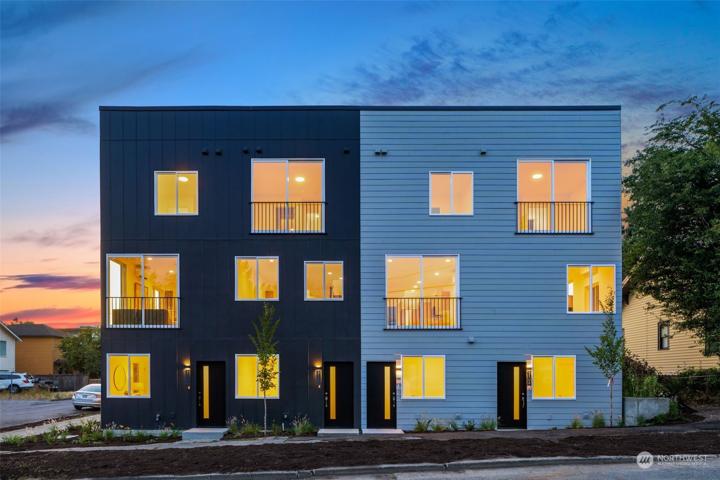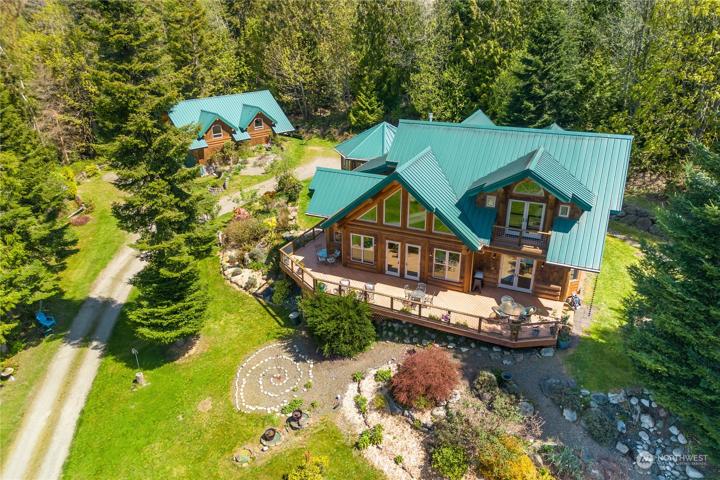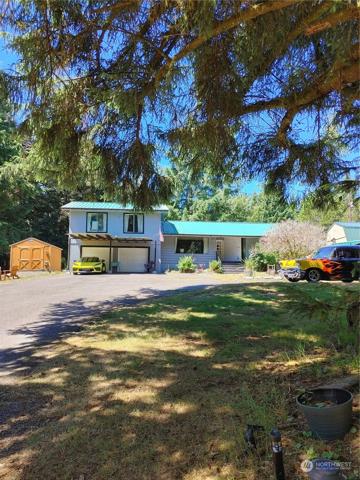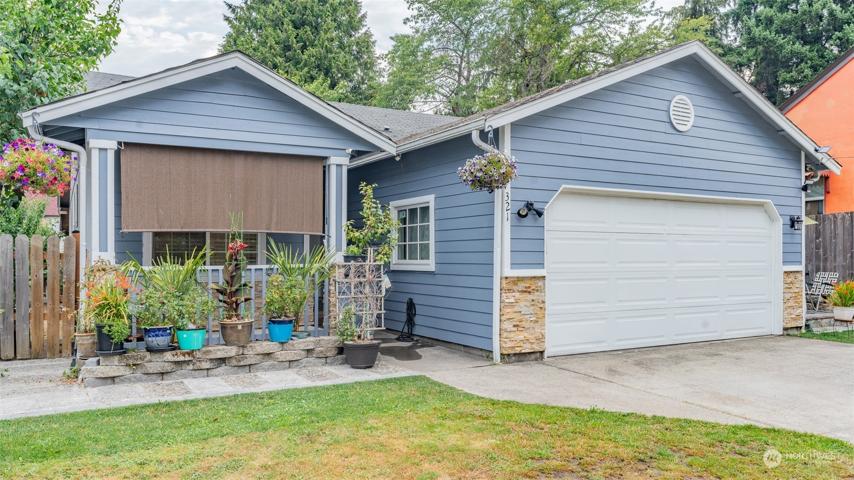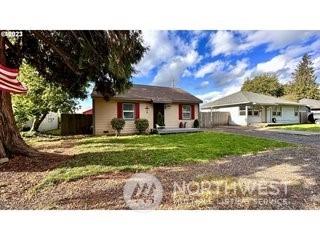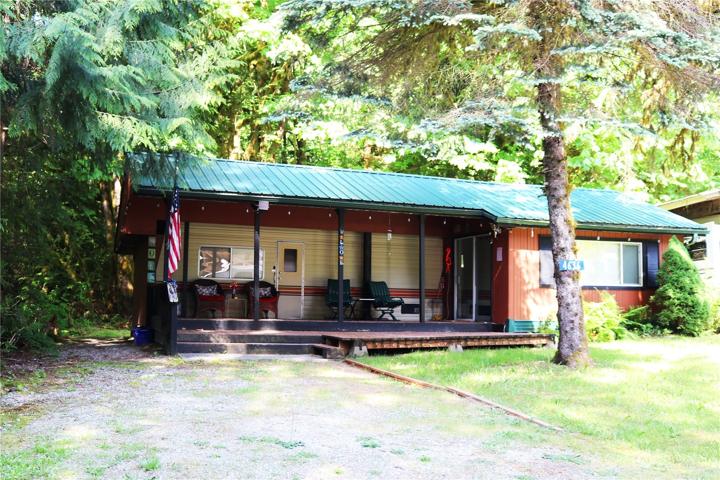3133 Properties
Sort by:
20887 W Bulson Road, Mount Vernon, WA 98274
20887 W Bulson Road, Mount Vernon, WA 98274 Details
2 years ago
3338 Wetmore S Avenue, Seattle, WA 98144
3338 Wetmore S Avenue, Seattle, WA 98144 Details
2 years ago
