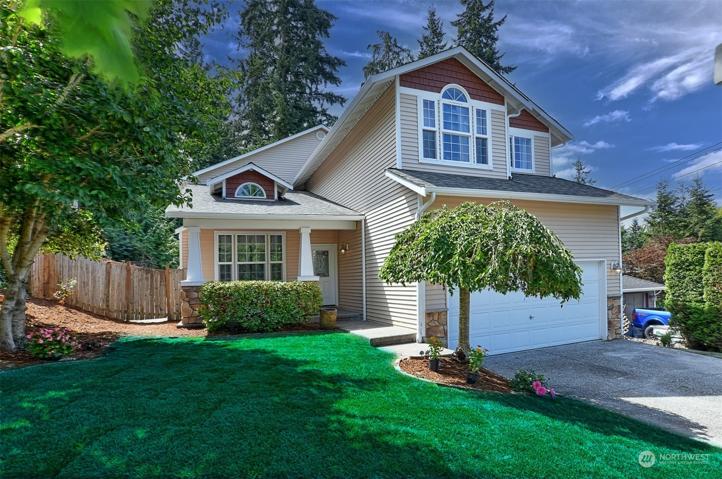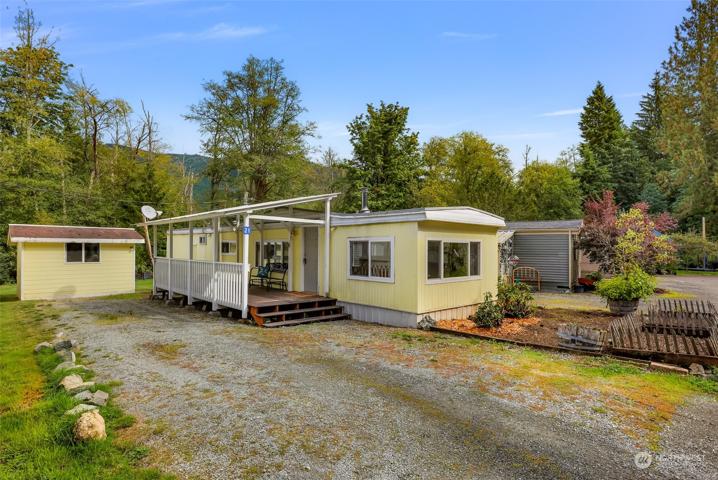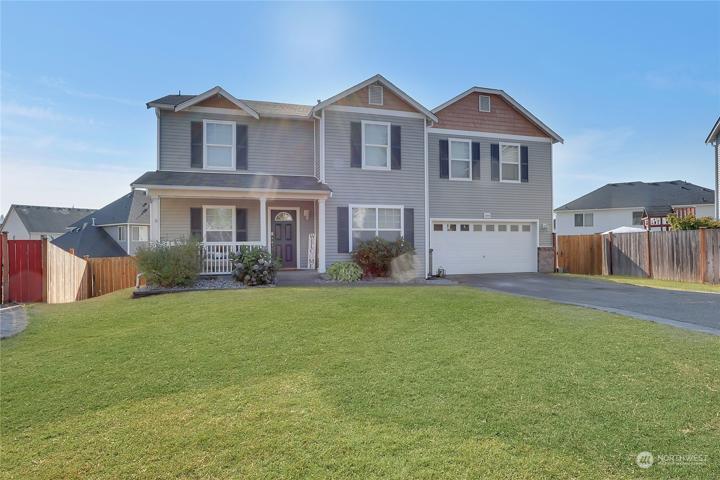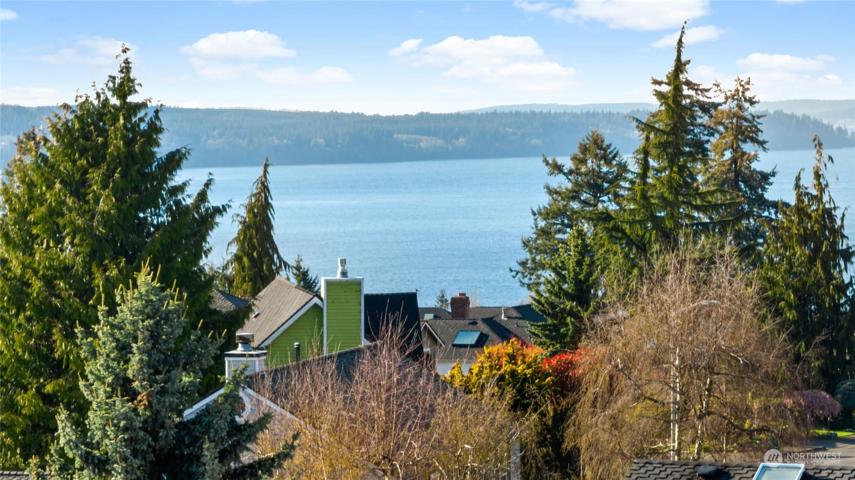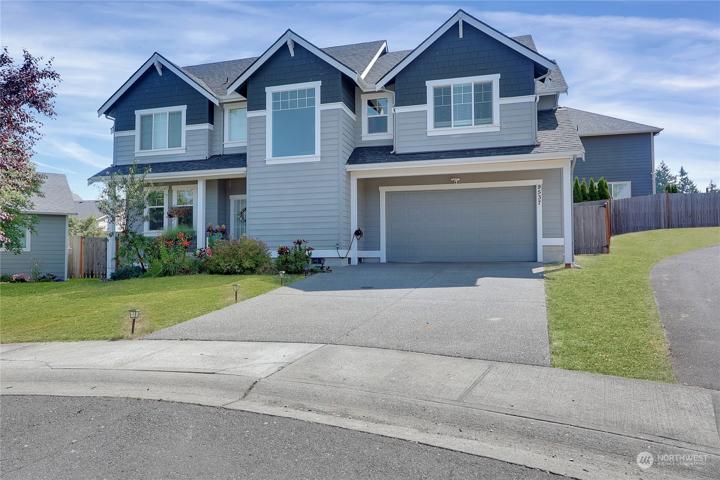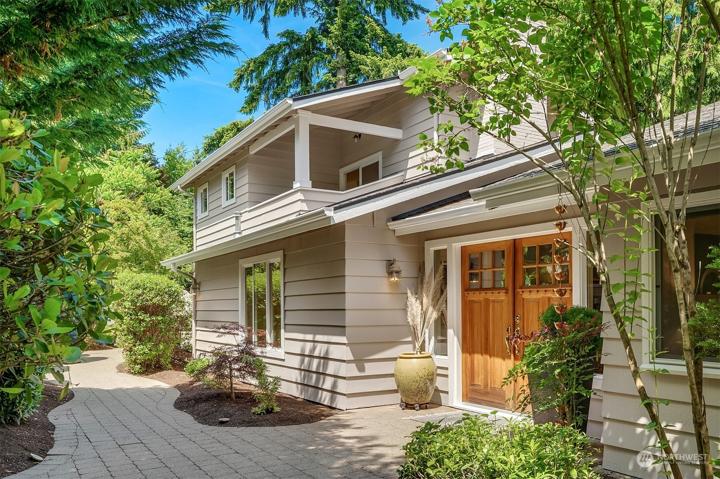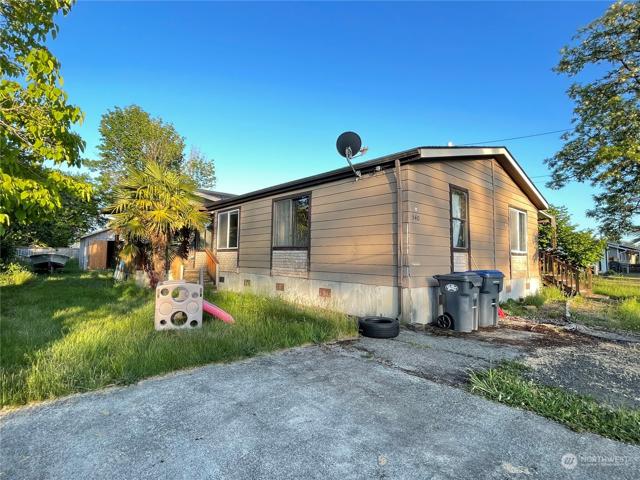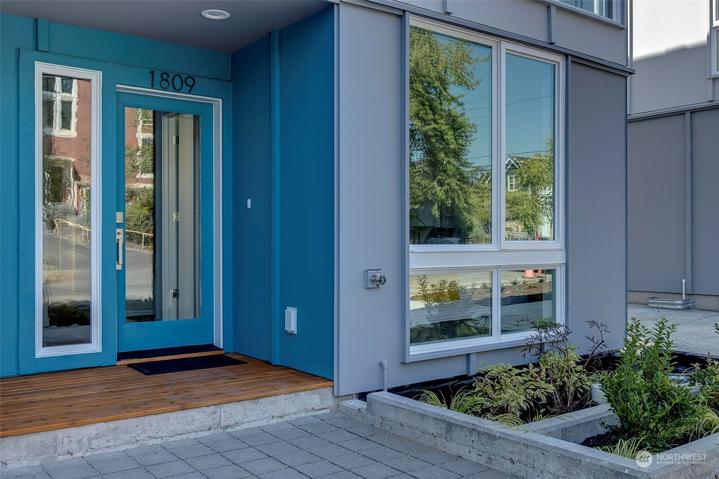3133 Properties
Sort by:
316 W Lake Samish Drive, Bellingham, WA 98229
316 W Lake Samish Drive, Bellingham, WA 98229 Details
1 year ago
17808 114th E Street Ct, Bonney Lake, WA 98391
17808 114th E Street Ct, Bonney Lake, WA 98391 Details
1 year ago
10026 NW PRISCILLA CT , Portland, OR 97229
10026 NW PRISCILLA CT , Portland, OR 97229 Details
1 year ago
936 Lake Washington NE Boulevard, Bellevue, WA 98004
936 Lake Washington NE Boulevard, Bellevue, WA 98004 Details
1 year ago
1809 E Columbia Street, Seattle, WA 98122
1809 E Columbia Street, Seattle, WA 98122 Details
1 year ago
