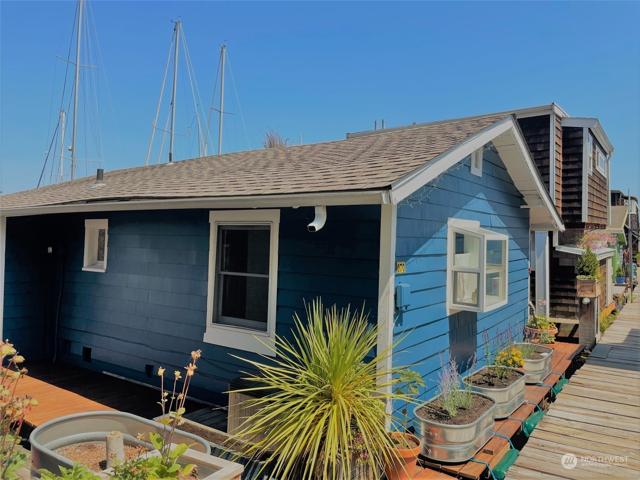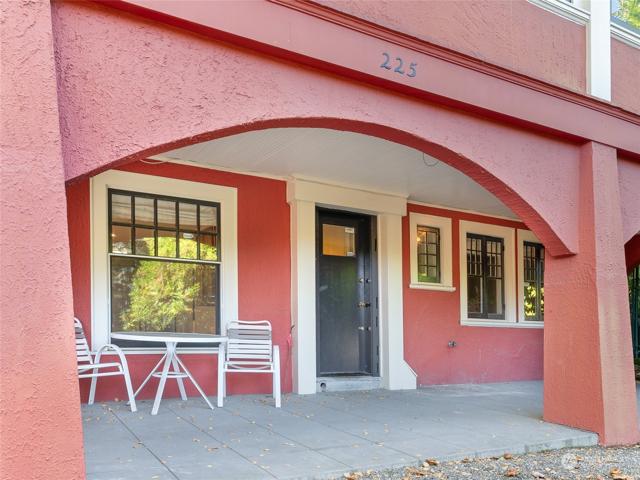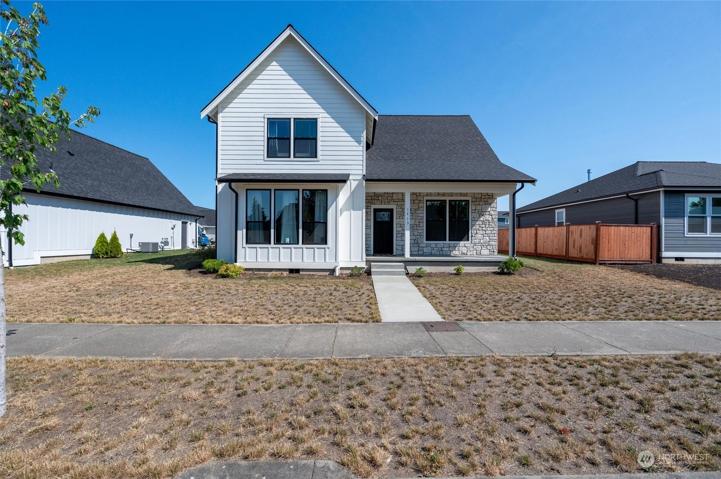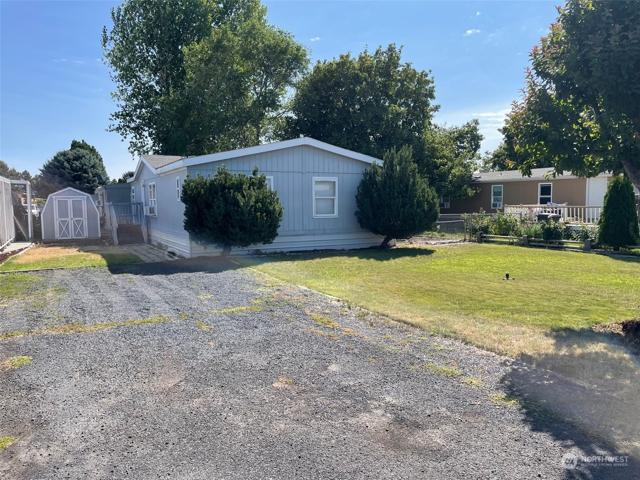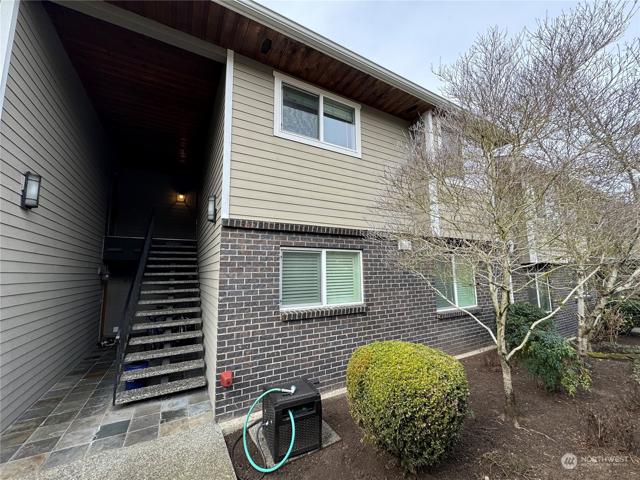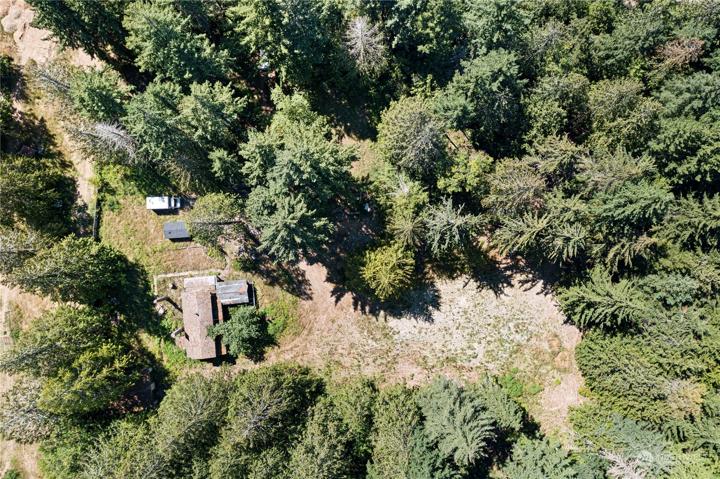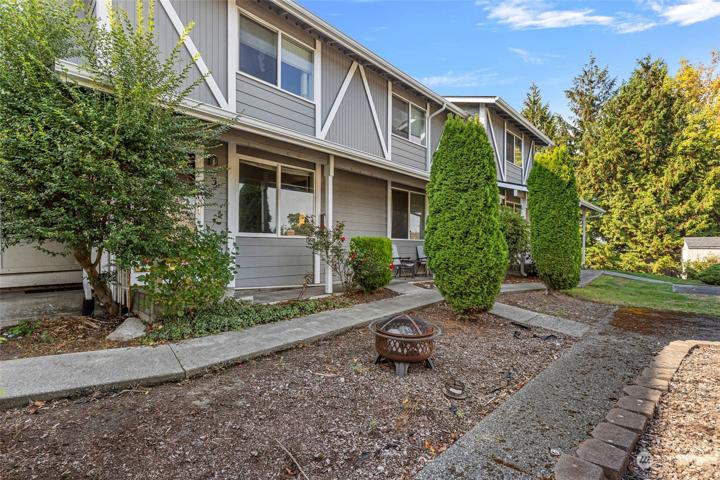3133 Properties
Sort by:
2420 Westlake N Avenue, Seattle, WA 98109
2420 Westlake N Avenue, Seattle, WA 98109 Details
2 years ago
2305 158th E Street Ct, Tacoma, WA 98445
2305 158th E Street Ct, Tacoma, WA 98445 Details
2 years ago
685 SE Ireland Street, Oak Harbor, WA 98277
685 SE Ireland Street, Oak Harbor, WA 98277 Details
2 years ago
