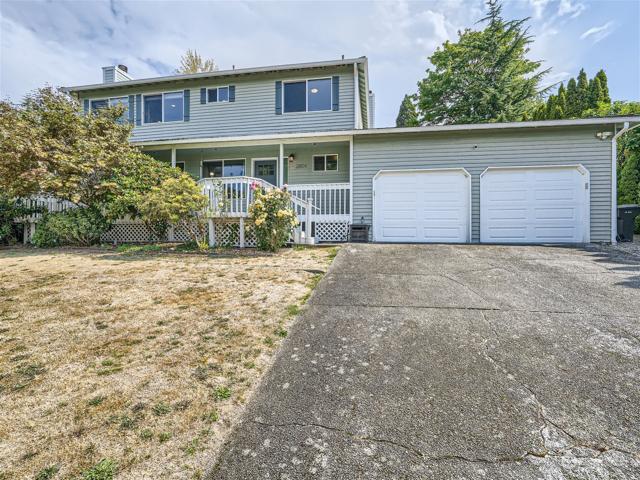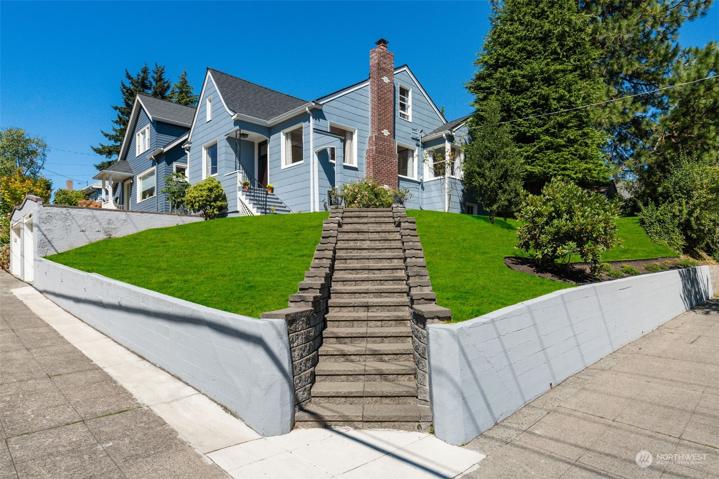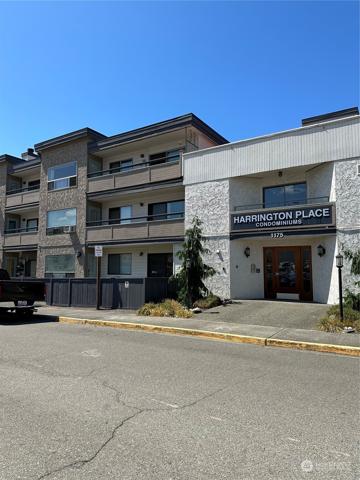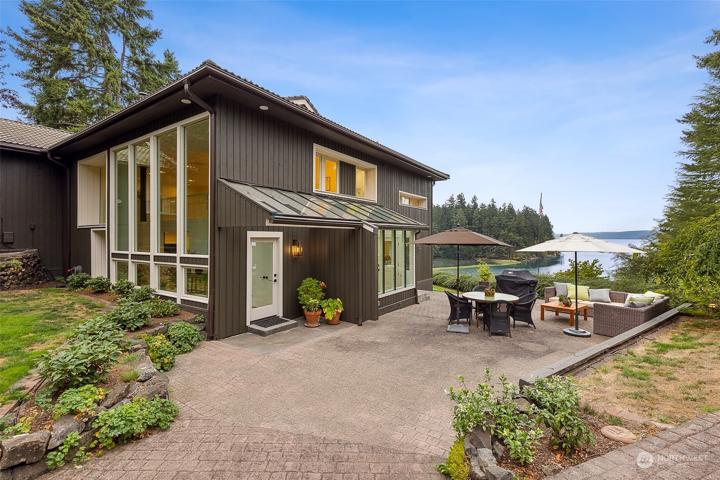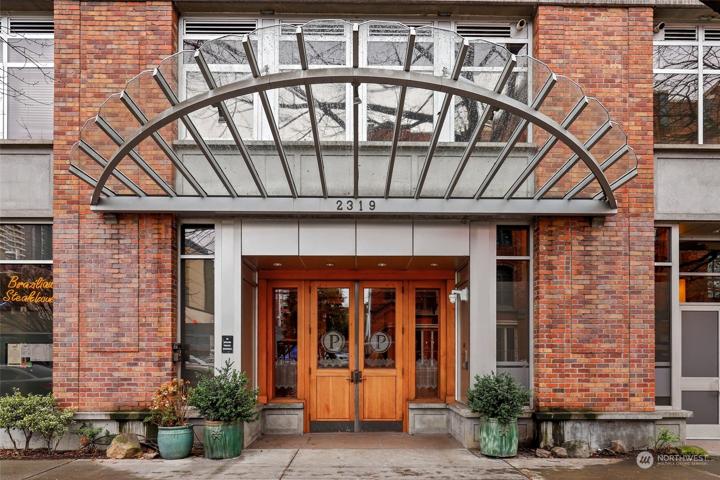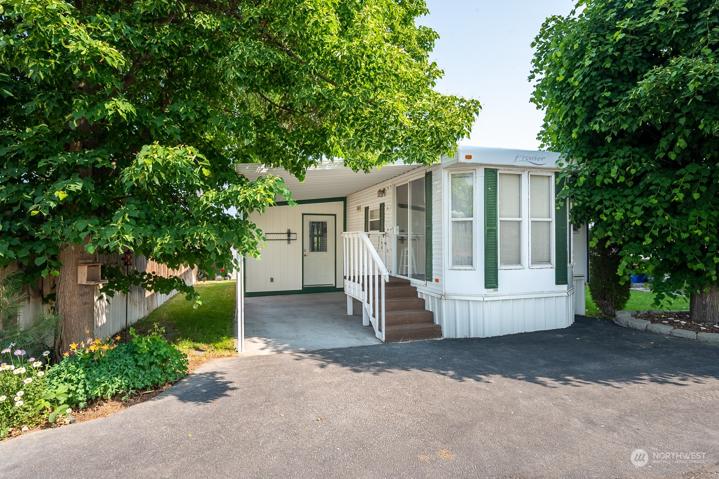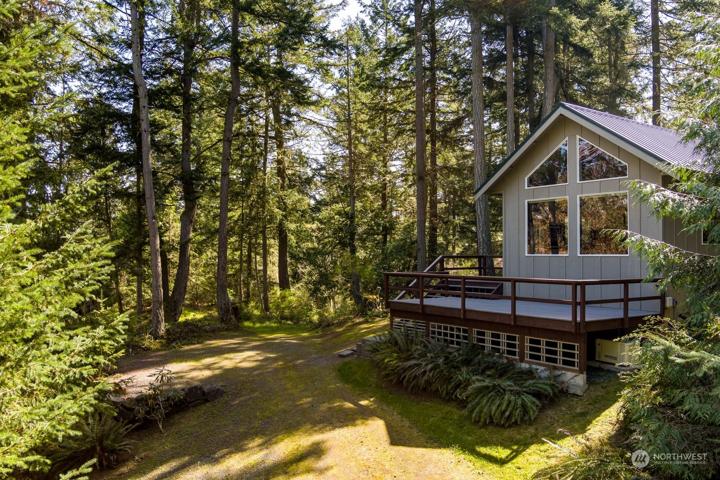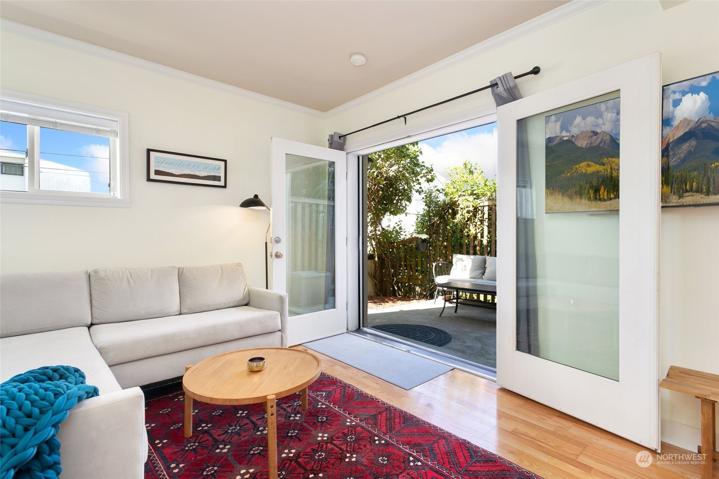3133 Properties
Sort by:
1175 Harrington Place NE , Renton, WA 98056
1175 Harrington Place NE , Renton, WA 98056 Details
2 years ago
4545 Sand Point NE Way, Seattle, WA 98105
4545 Sand Point NE Way, Seattle, WA 98105 Details
2 years ago
14737 Sky Island Lane, Anacortes, WA 98221
14737 Sky Island Lane, Anacortes, WA 98221 Details
2 years ago
